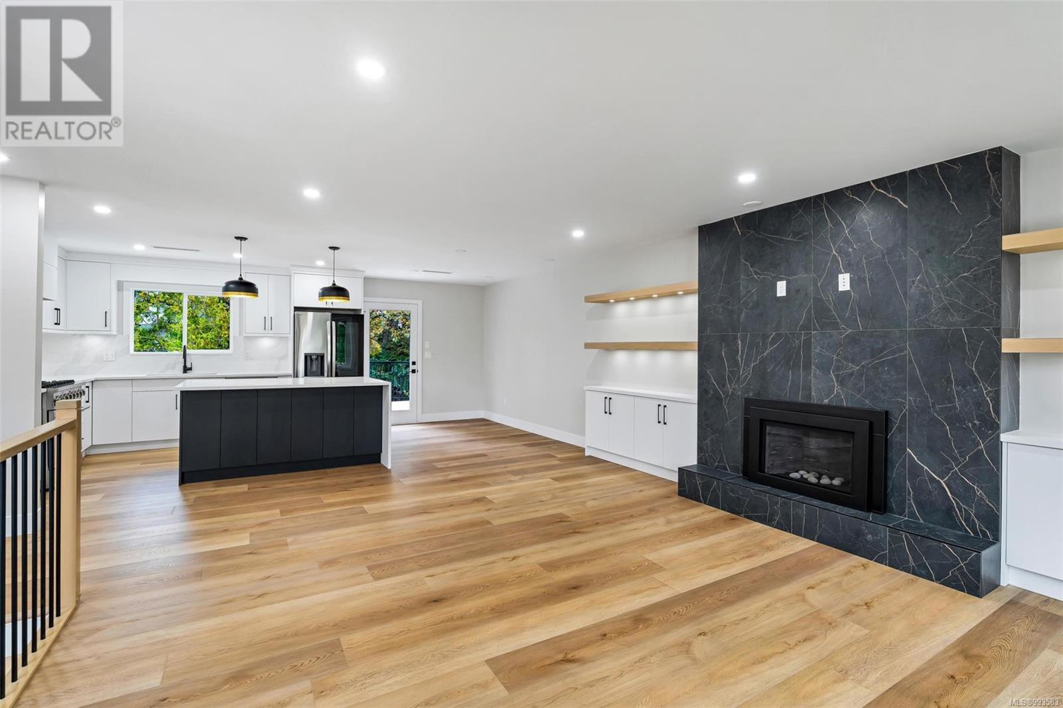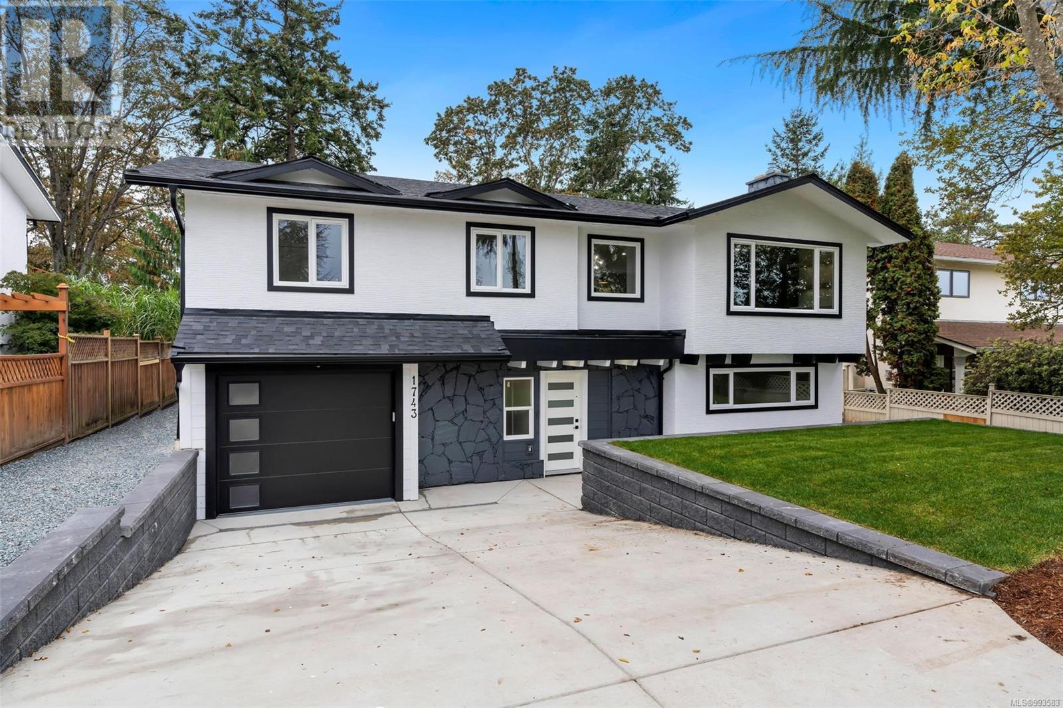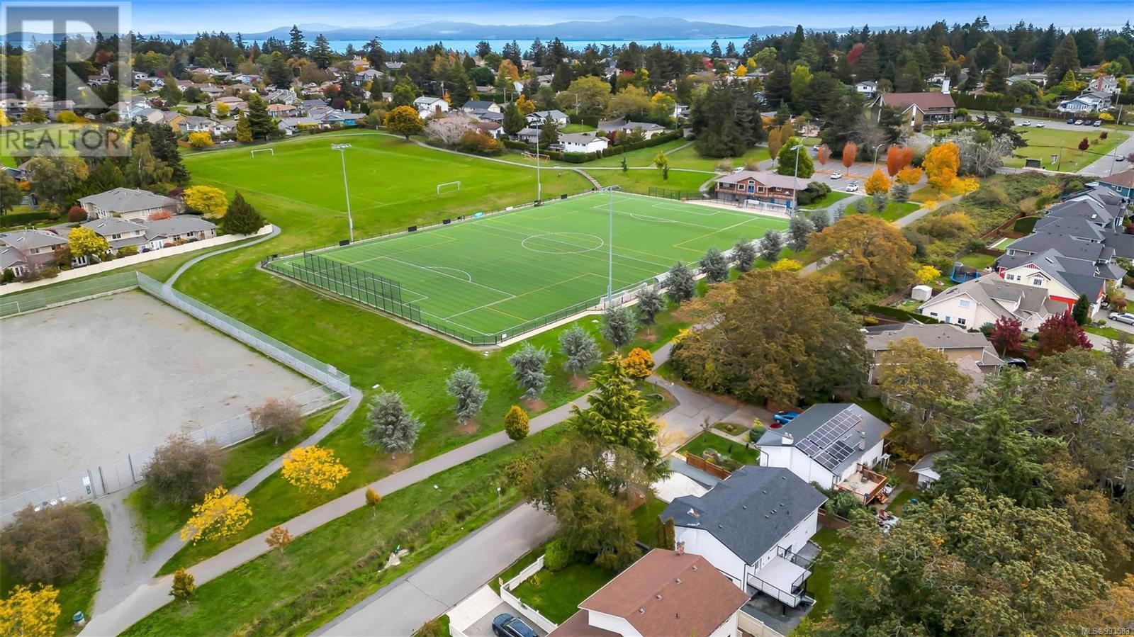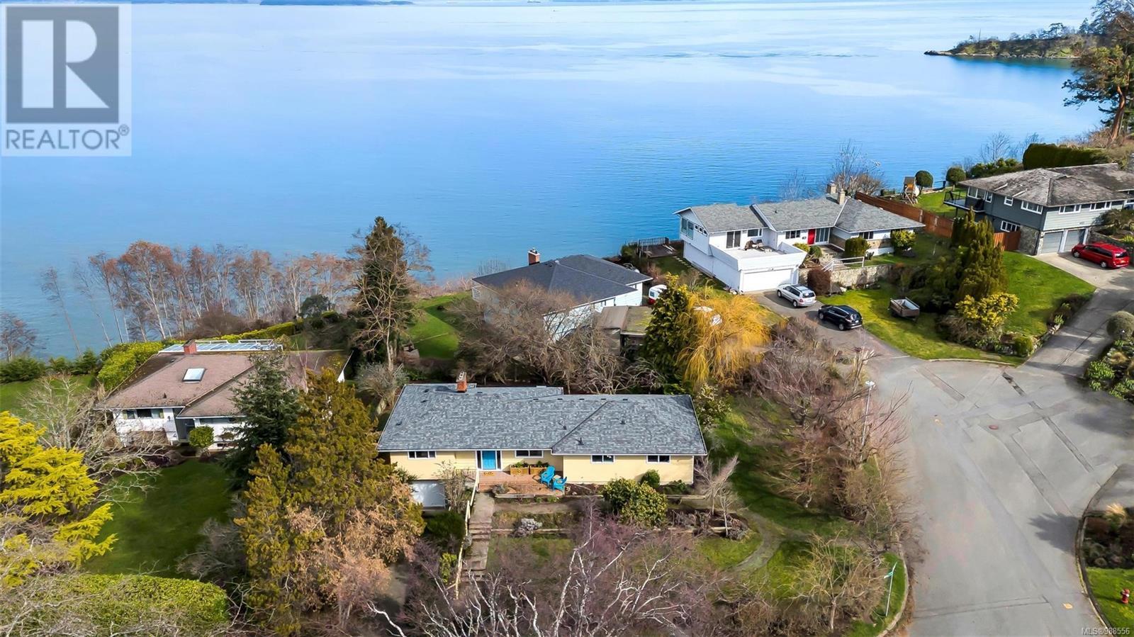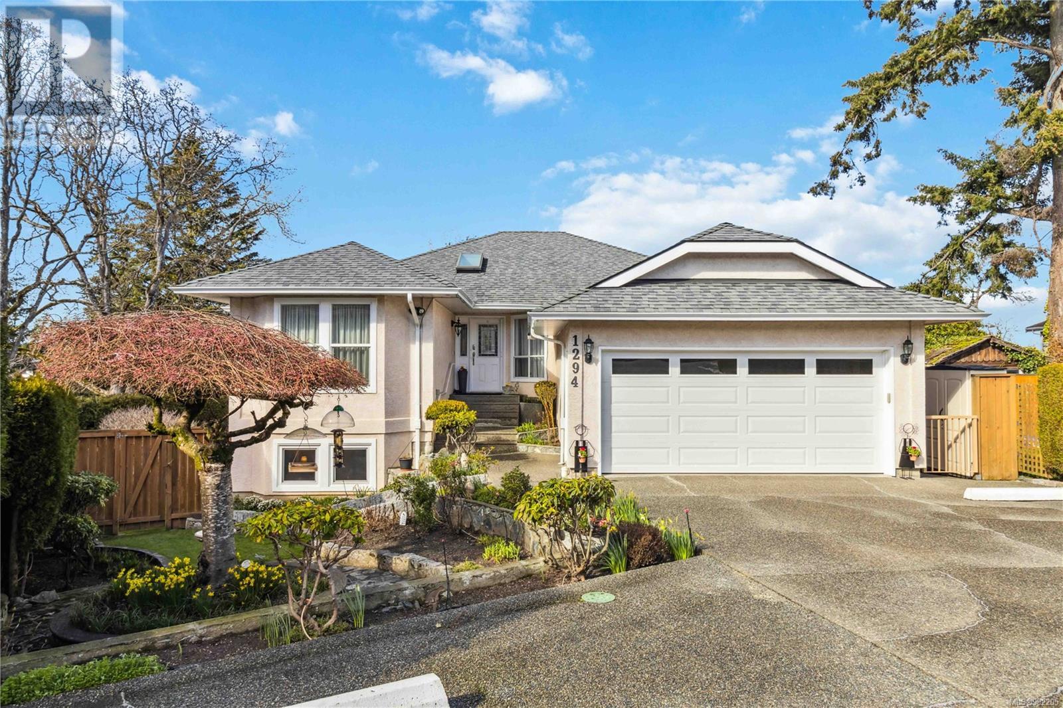Finally a FULLY RENOVATED HOME where every square inch of the property has been upgraded! This newly renovated luxury home, thoughtfully upgraded from top to bottom, all work completed with permits. From the perimeter drains to the brand-new roof, no detail has been overlooked. This property includes a 1-bedroom self contained suite with its own hydro meter and in-suite laundry, perfect for additional income or multigenerational living. The main unit offers 5 spacious bedrooms and 2 luxurious bathrooms with heated tiles, including a primary suite with a custom shower and large vanity. The open-concept kitchen and living area features a natural gas fireplace, a 36-inch gas range, and a bar fridge seamlessly integrated into the waterfall quartz island. A heat pump ensures year-round comfort, providing efficient heating and cooling. The house has been fully re wired, all new plumbing even a new waterline to the city meter, everything is upgraded! Situated on a quiet no-through road, the home sits directly across from Tyndall Park, home to a turf soccer field and plenty of outdoor activities. This home offers the perfect blend of modern amenities, style, and location for comfortable family living. Please check supplements for list of upgrades and book your showing today! (id:24212)
 Active
Active
3880 Carey Road, Saanich
$1,600,000MLS® 987673
5 Beds
3 Baths
1836 SqFt


