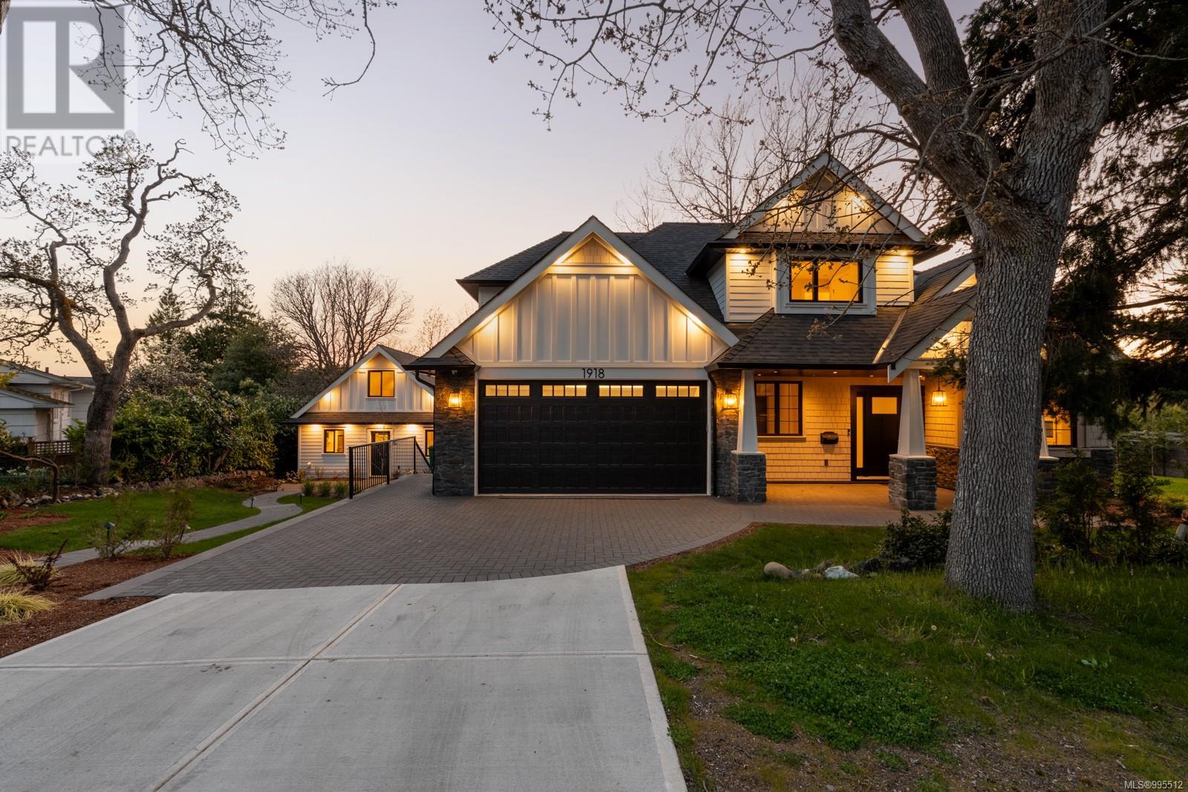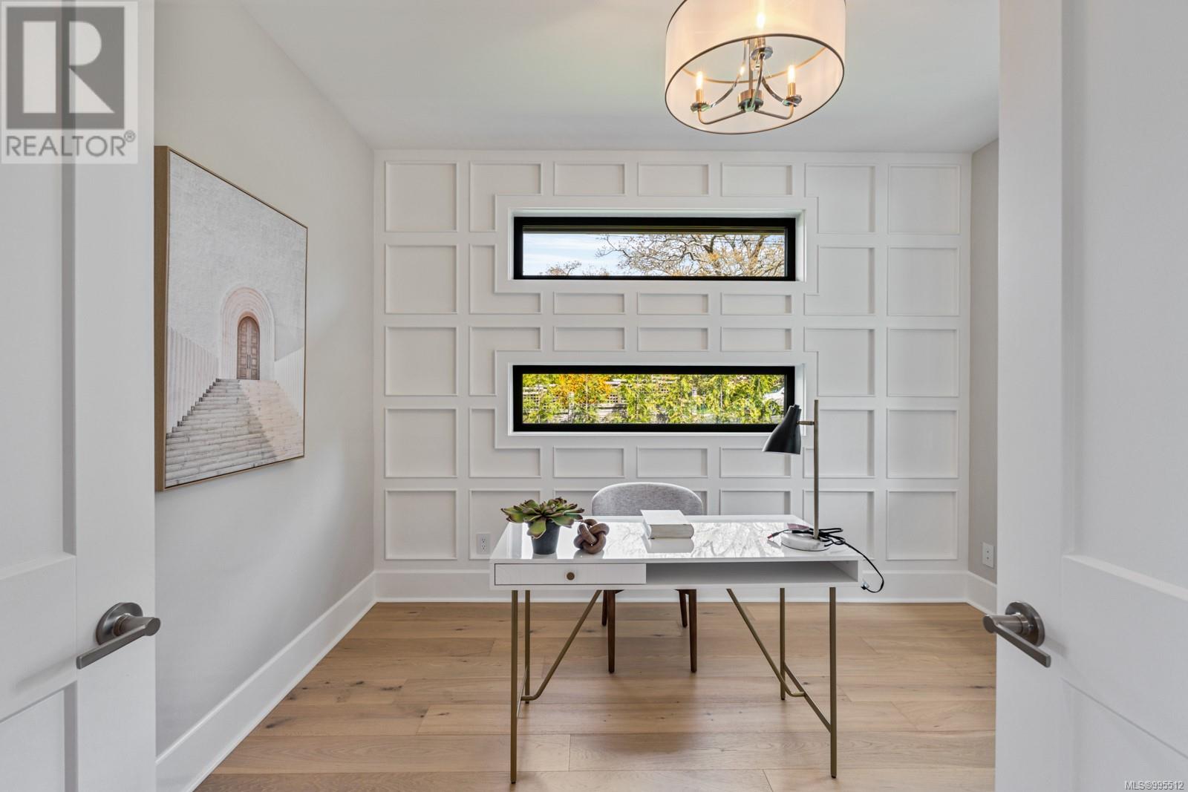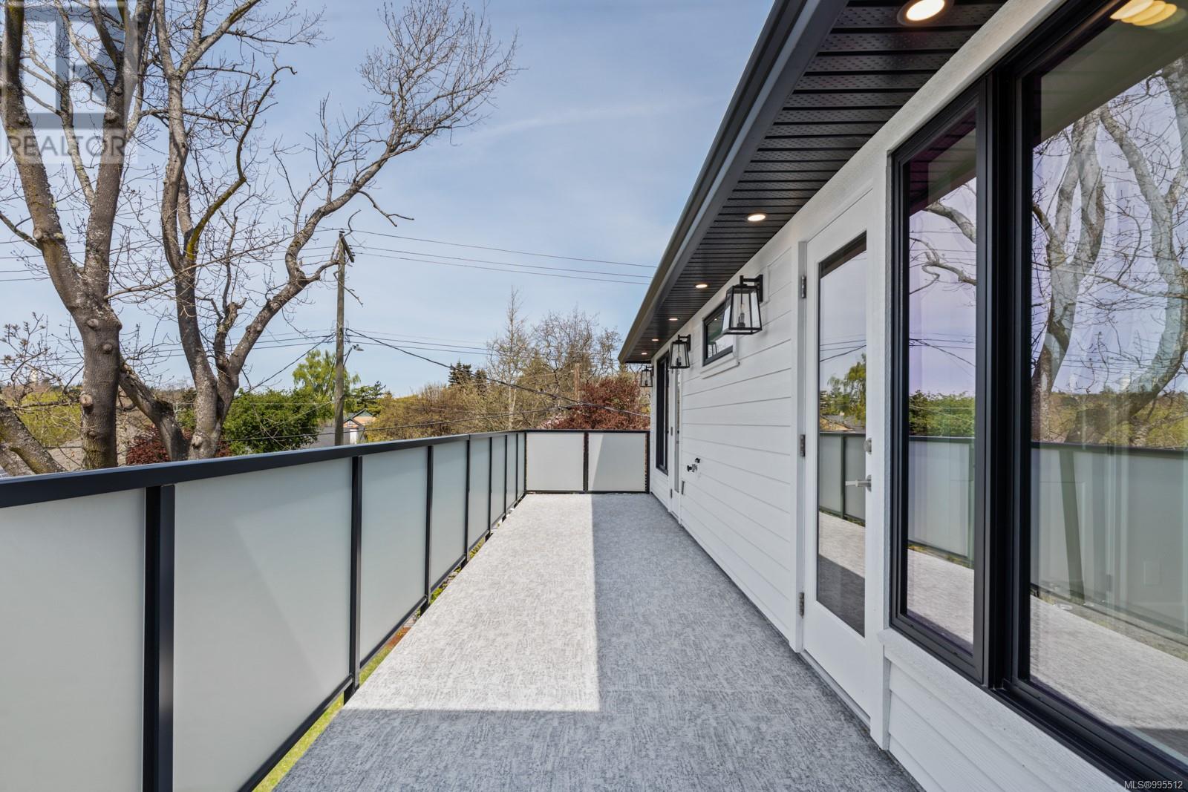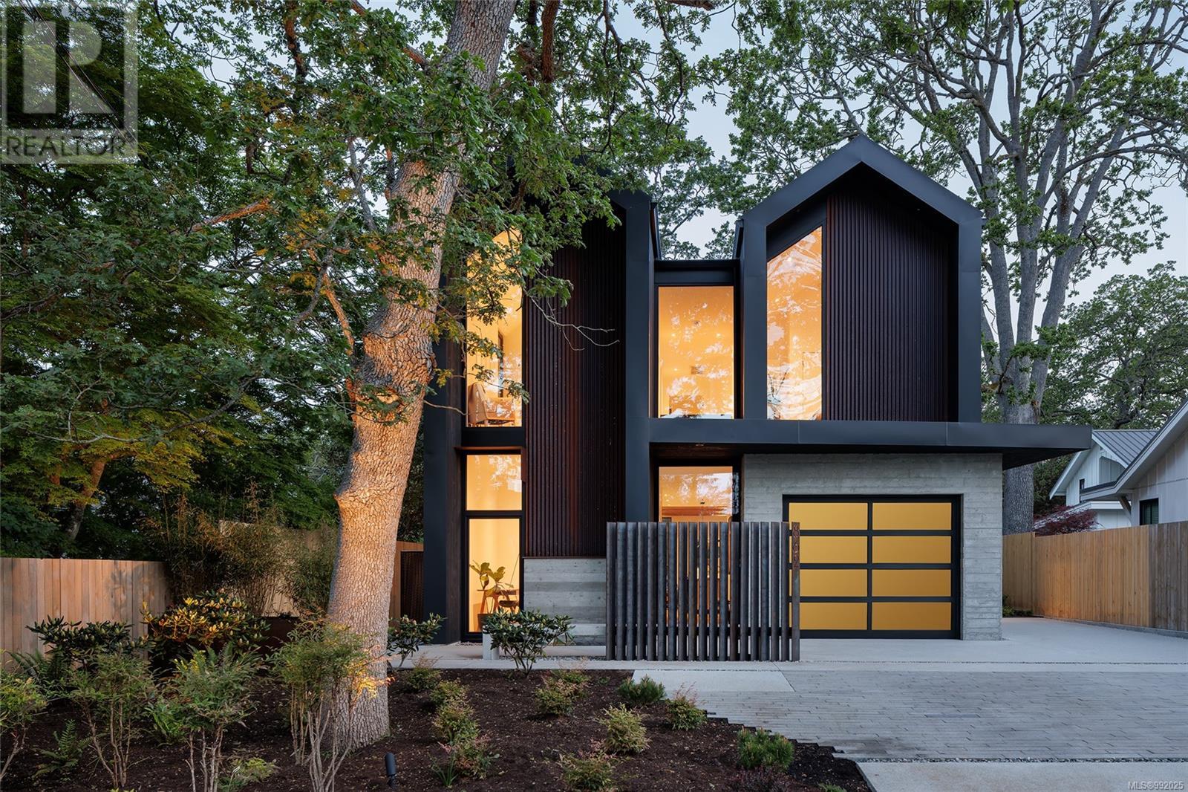Imagine waking up in a home that embodies the essence of luxury living. This exquisite custom-built residence, nestled in the heart of Fairfield East, is a true masterpiece of elegance and sophistication. With its prime location just steps from Oak Bay and a short stroll to Gonzales Beach, you'll be living in a coveted neighborhood with the best of Victoria at your doorstep. As you step inside, you'll be greeted by the seamless open-concept living space, where a gourmet kitchen, dining, and living areas blend together in perfect harmony. The expansive main level is perfect for entertaining and everyday comfort, with premium finishes, refined millwork, and meticulous craftsmanship throughout. Every detail has been carefully considered to create a truly exceptional living experience. This incredible home also features cutting-edge technology, with full home automation and built-in speakers inside and out, ensuring that every moment is filled with ambiance and joy. And when the sun goes down, the spacious media room on the lower level becomes the perfect setting for unforgettable family movie nights. Whether you're enjoying a quiet evening at home or hosting friends and family, this space is sure to impress. And then, there's the added bonus of a detached 2-bedroom, 1-bath legal suite, complete with its own heat pump – perfect for hosting loved ones, generating rental income, or simply enjoying as a private retreat. With its own separate entrance, this charming suite is the perfect addition to an already extraordinary home. If you're looking for a home that truly has it all, look no further. This is luxury living, perfected. (id:24212)
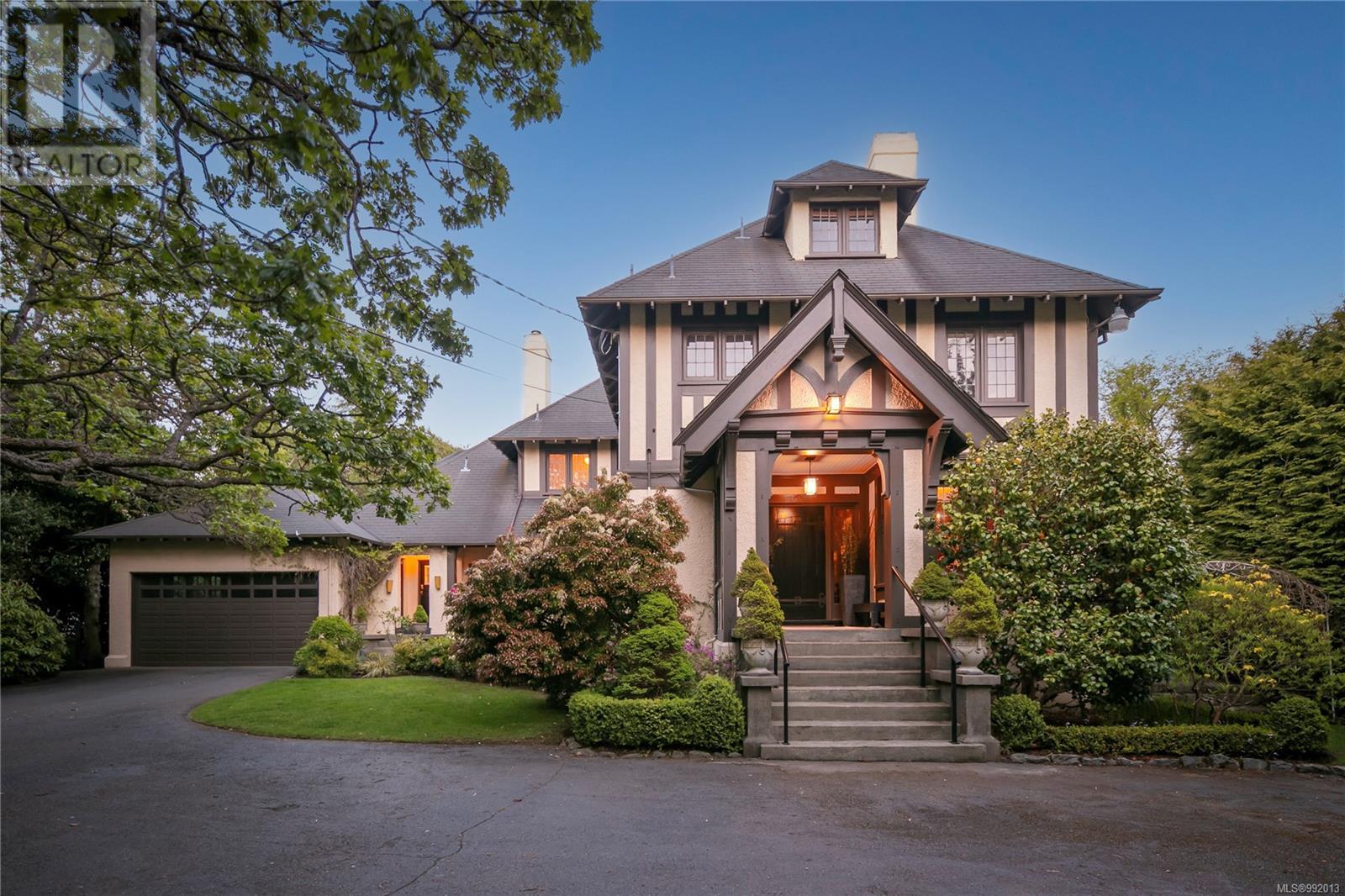 Active
Active
611 Foul Bay Road, Victoria
$3,490,000MLS® 992013
5 Beds
7 Baths
7671 SqFt

