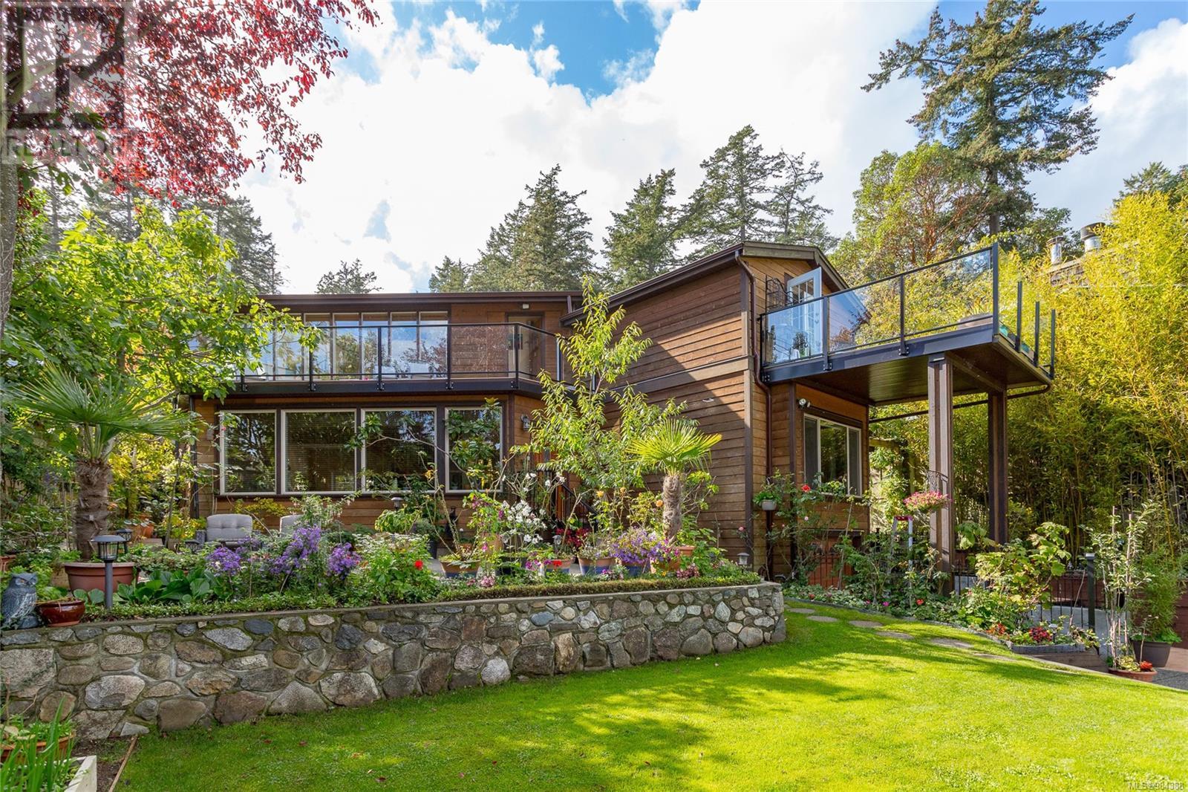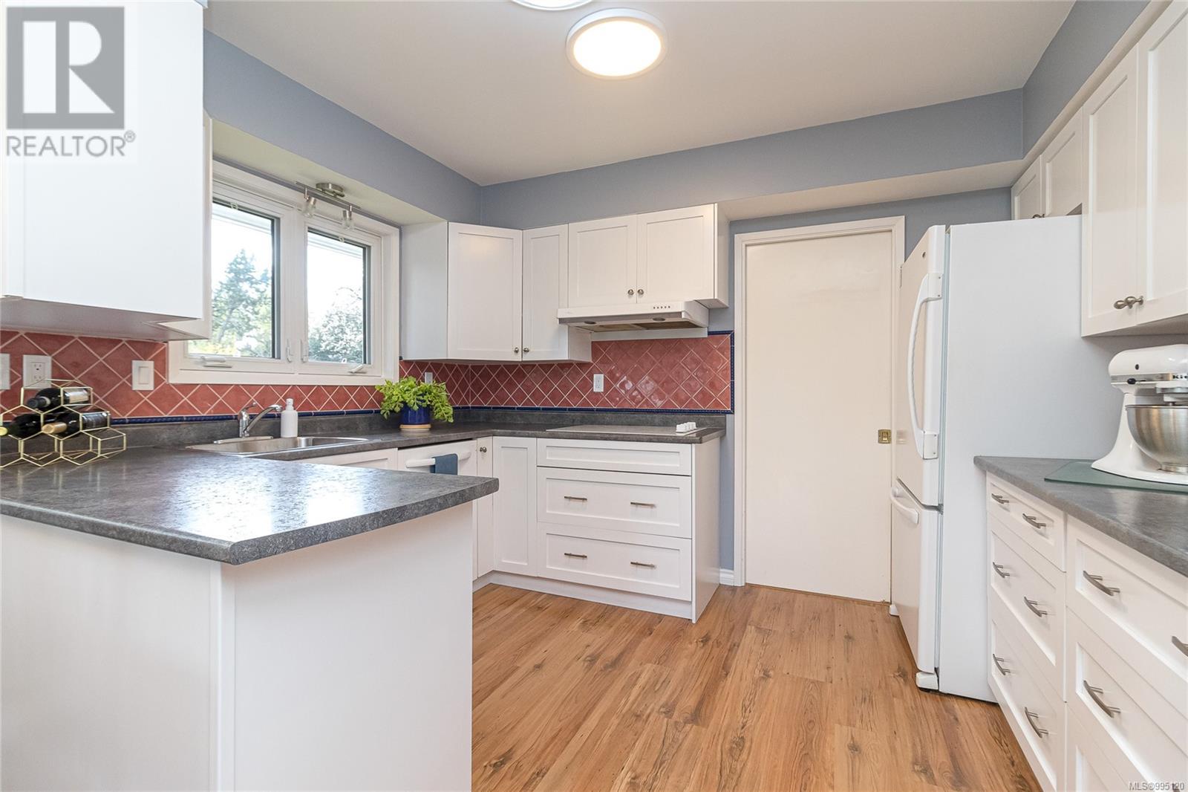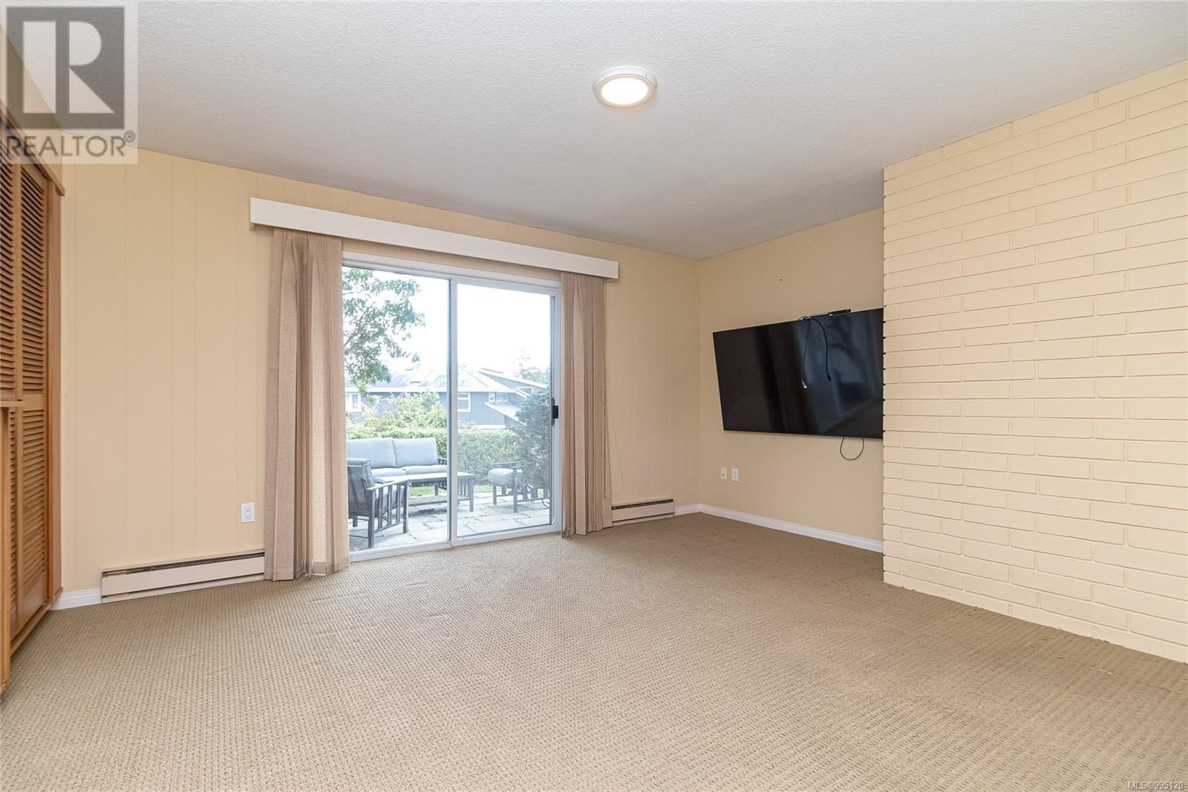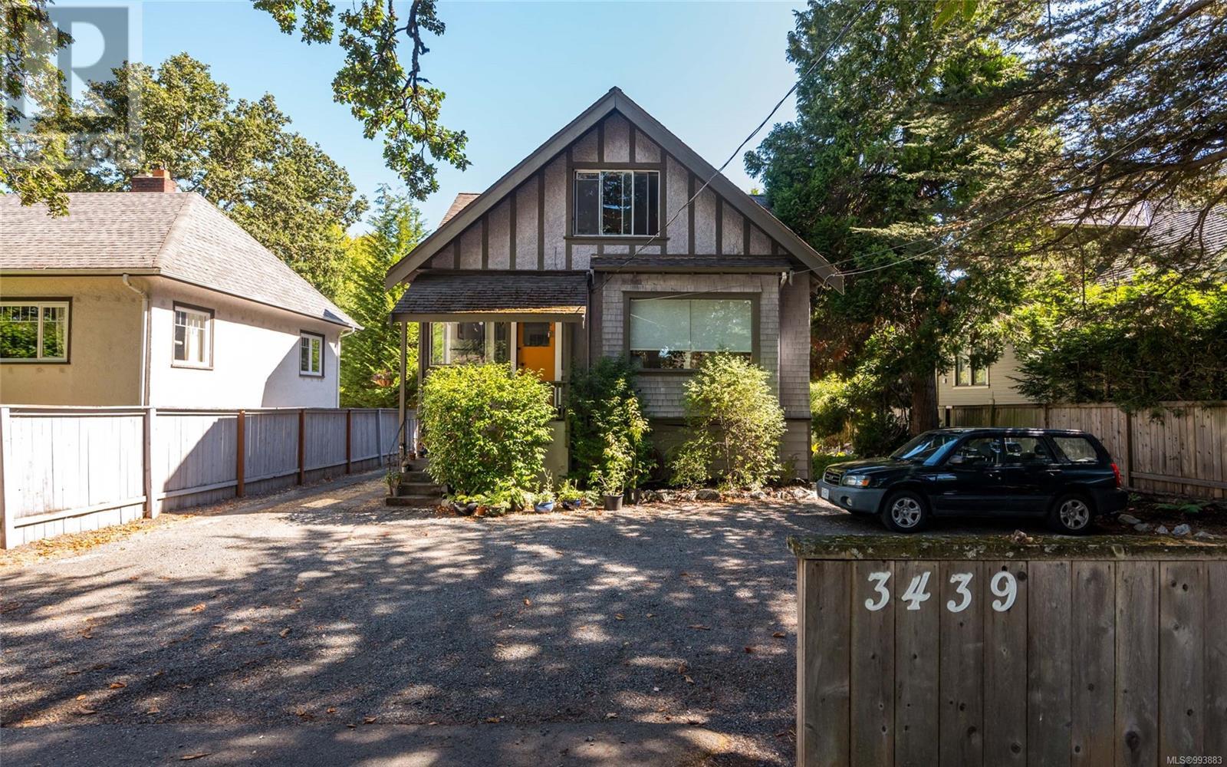OPEN SAT/SUN 1-2:30 Discover this exceptional and rare rancher, set far back from Grandview Drive, nestled on a sprawling 21,000+ sq.ft. lot backing onto serene parkland and wooded trails, offering unparalleled seclusion and forest-like privacy with no neighbors behind. Enjoy peekaboo views of the Salish Sea from your brand-new, sun-drenched deck, perfect for soaking in the coastal charm. The spacious, south-facing backyard is a gardener’s paradise, adorned with mature apple trees and beautifully landscaped gardens—enjoy as-is or unlock the potential for a pool, lawn bowling, or tranquil relaxation by the peaceful woodland border. This turn-key home boasts a double garage, formal dining room, inviting living room with a cozy gas fireplace, and a large separate family room. A potential second story could capture unobstructed ocean views , Surrounded by natural treasures like Mt. Doug Park, Balmacara Beach, and Glencoe Beach Park, you’re within walking distance to secluded beaches and waterfront trails—the best of coastal living. Steps from UVic, all levels of schools, and nearby bus routes, this forever home is perfect for all ages. One of the grander lots available for sale in Gordon Head. Don’t miss this unique opportunity and entry point in this enclave of high-value homes! (id:24212)
 Active
Active
4572 Cordova Bay Road, Saanich
$1,349,000MLS® 984388
3 Beds
2 Baths
2659 SqFt

















































