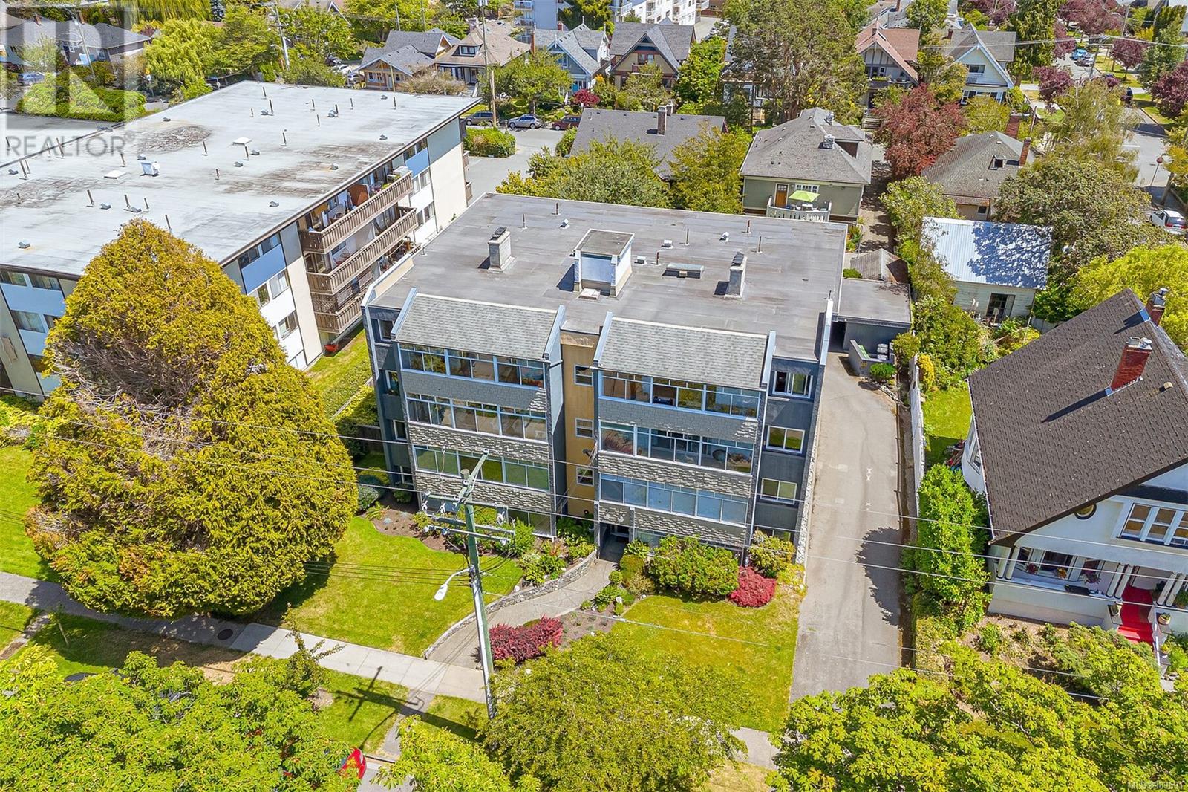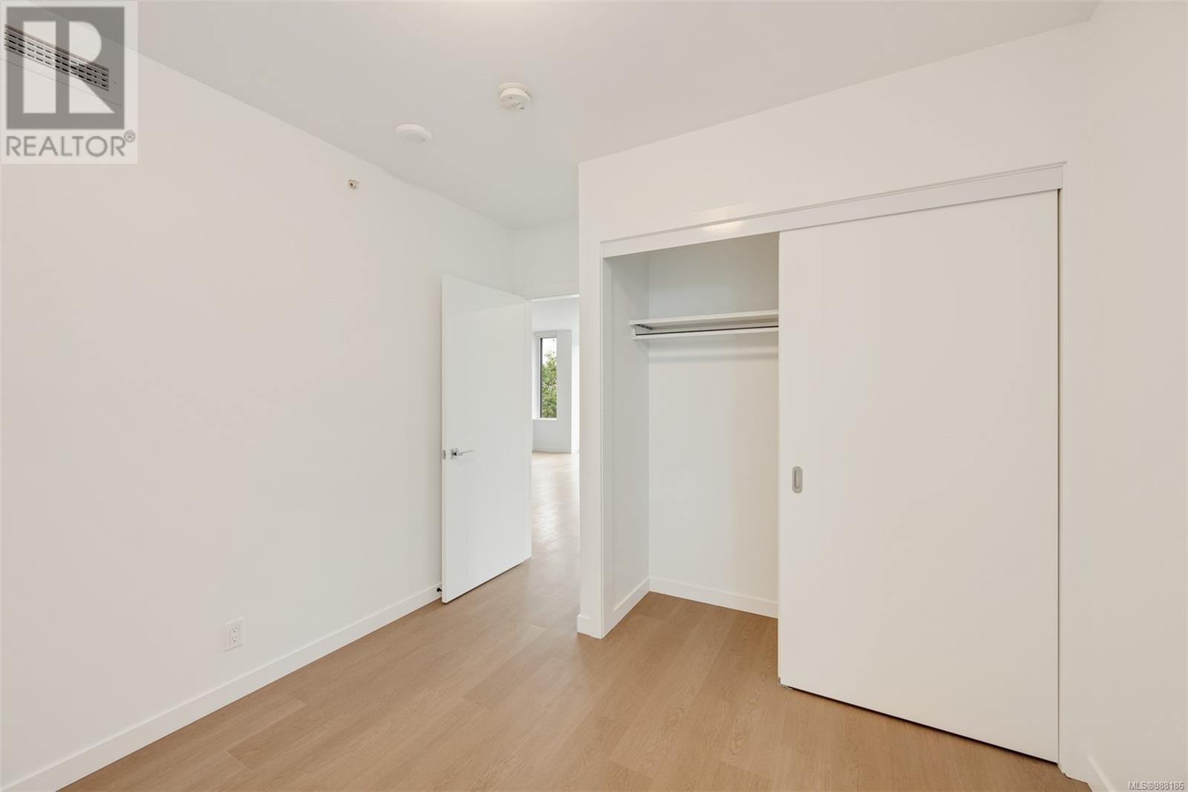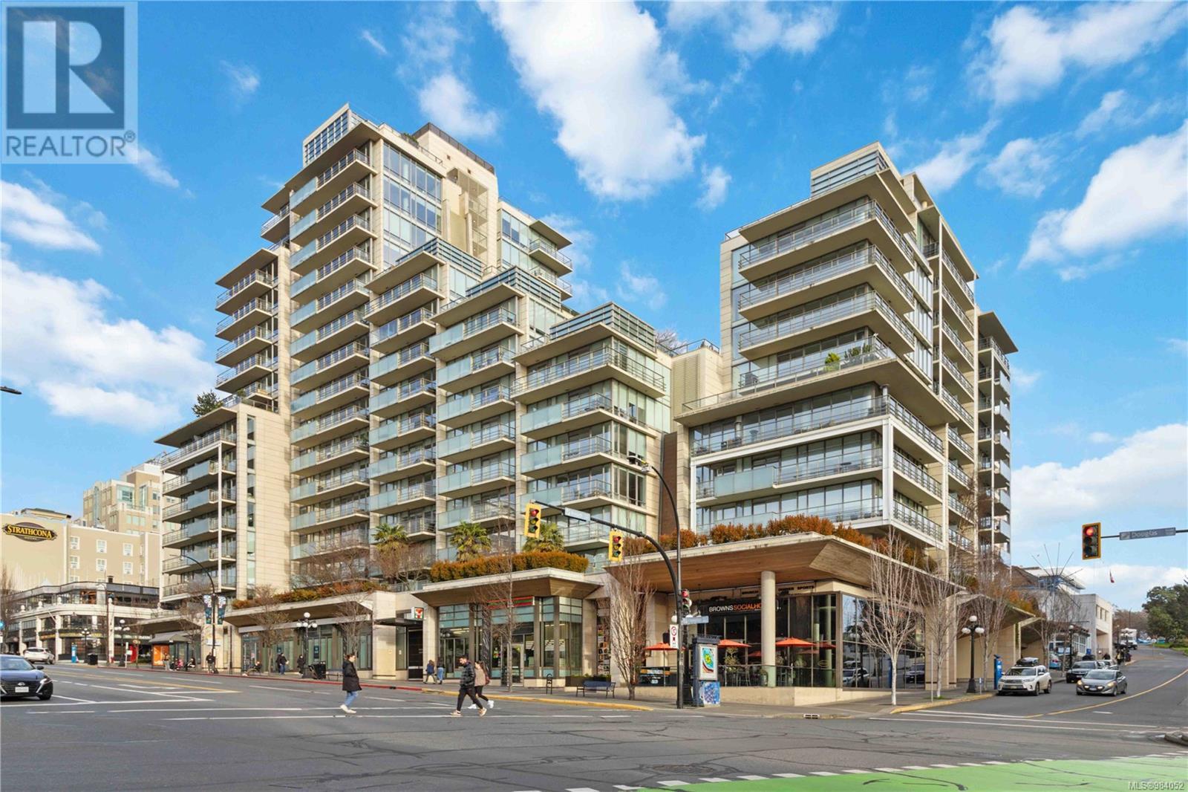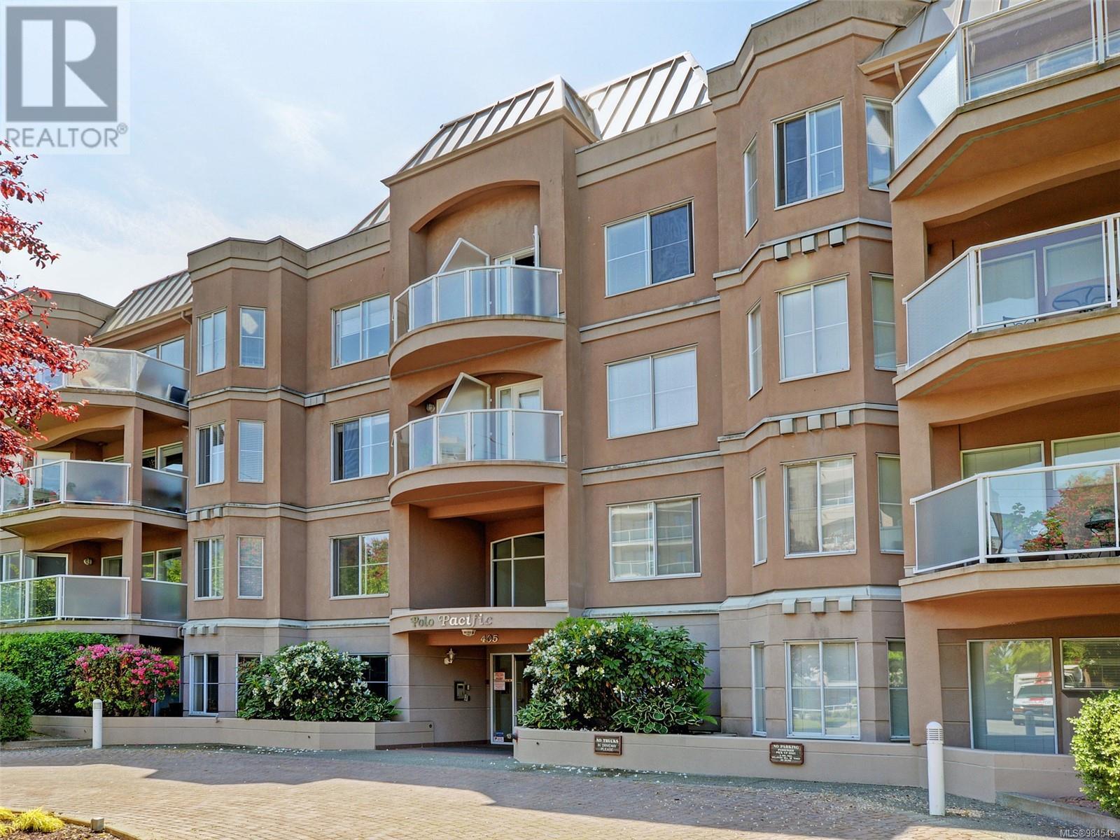For a limited time only, price INCLUDES GST. Dockside by Bosa Development – now COMPLETE and MOVE-IN READY. Designed with livability in mind, this 2 Bed + 2 Bath offers 1,119 sq.ft of living space. Your kitchen features Stosa Italian Cabinetry, Quartz Counters, and single slab backsplash. Pair it with high-end appliances: a Blomberg Fridge, Dishwasher, Fulgor Milano Oven and Gas Cooktop. The spacious main bedroom offers a walk in closet and 4 piece ensuite. Resident exclusive amenities include a rooftop patio with BBQ cooking, dining and gas fire pit, an equipped fitness facility, social lounge, pet wash station, and bike tuning station. And Concrete Construction! Spanning 15 acres along the Upper Harbour, where Vic West meets downtown Victoria, Bosa Development is bringing purposefully designed homes to Dockside Green, continuing the legacy of this transformational waterfront community. Pets allowed, no size or weight restrictions! PRICE INCLUDES GST. (id:24212)
 Active
Active
401 978 Heywood Avenue, Victoria
$799,900MLS® 983591
2 Beds
2 Baths
1411 SqFt
































