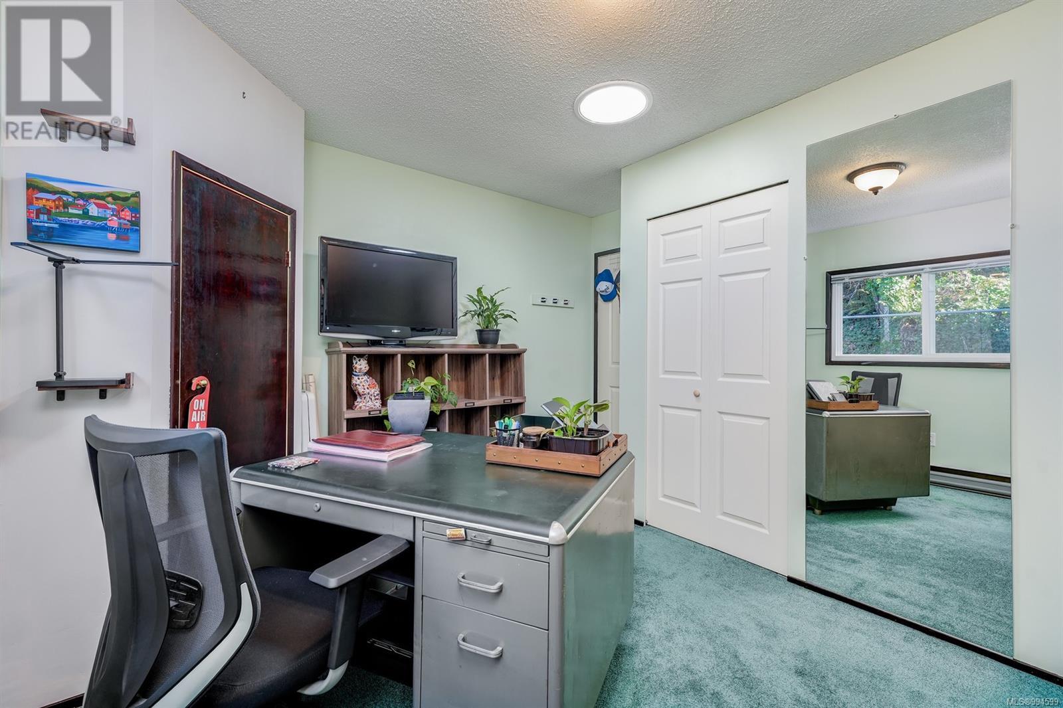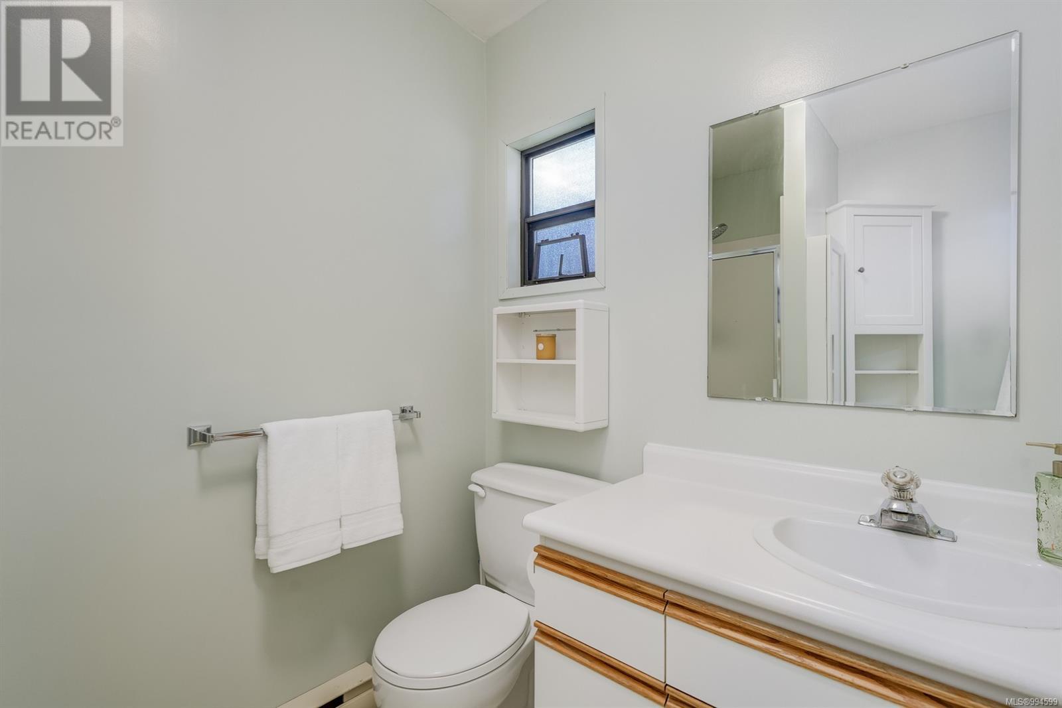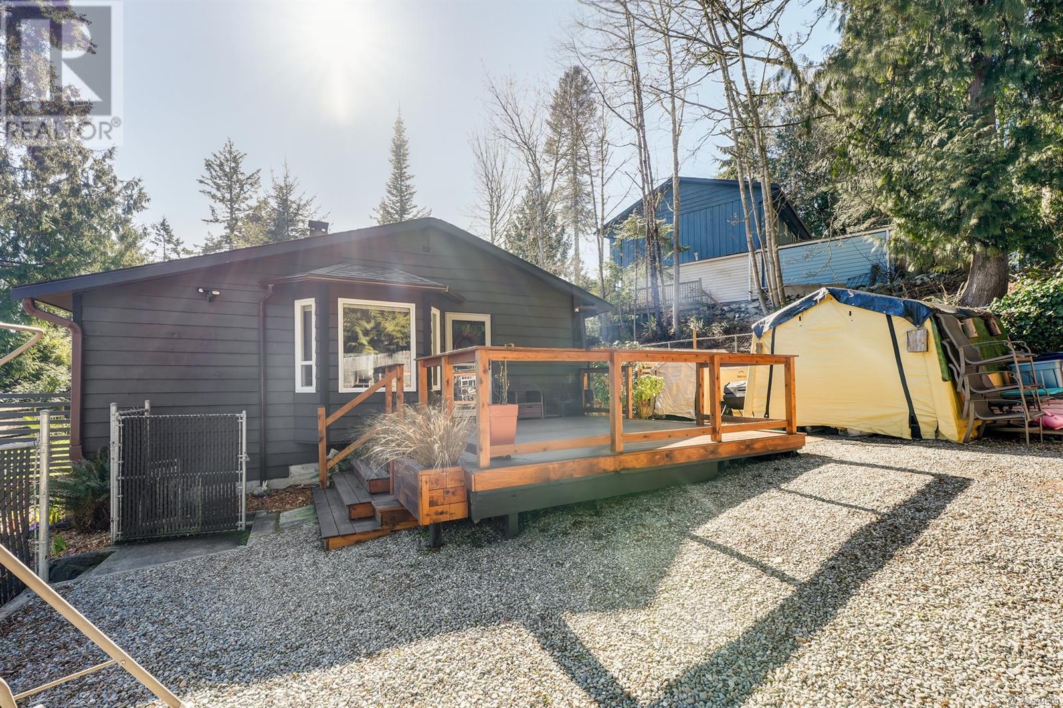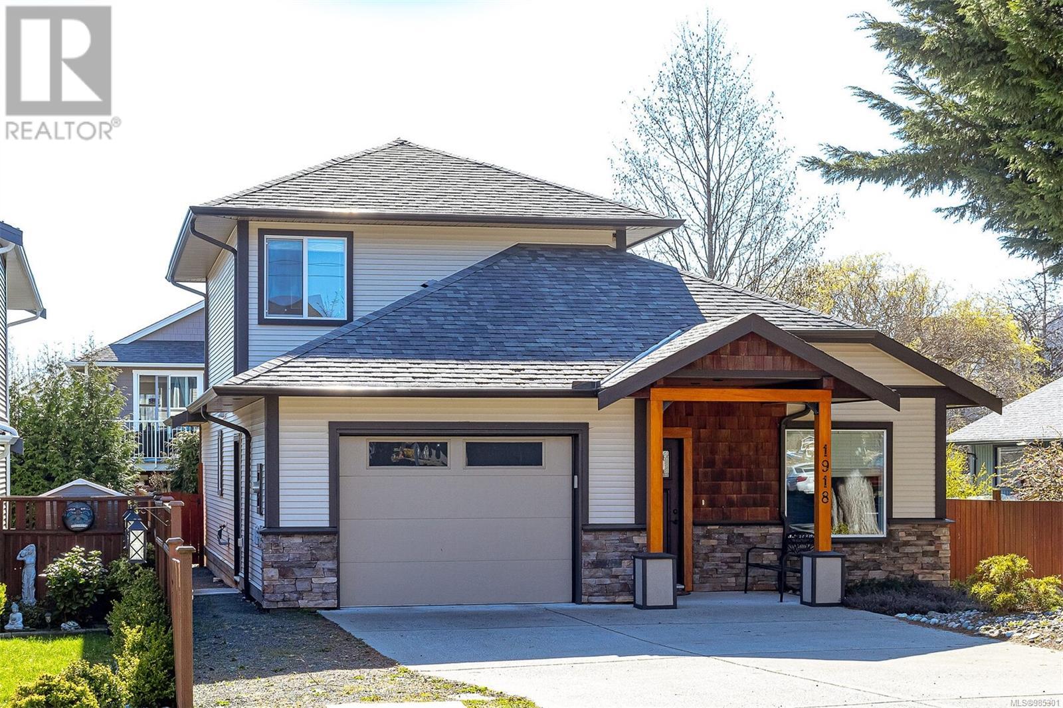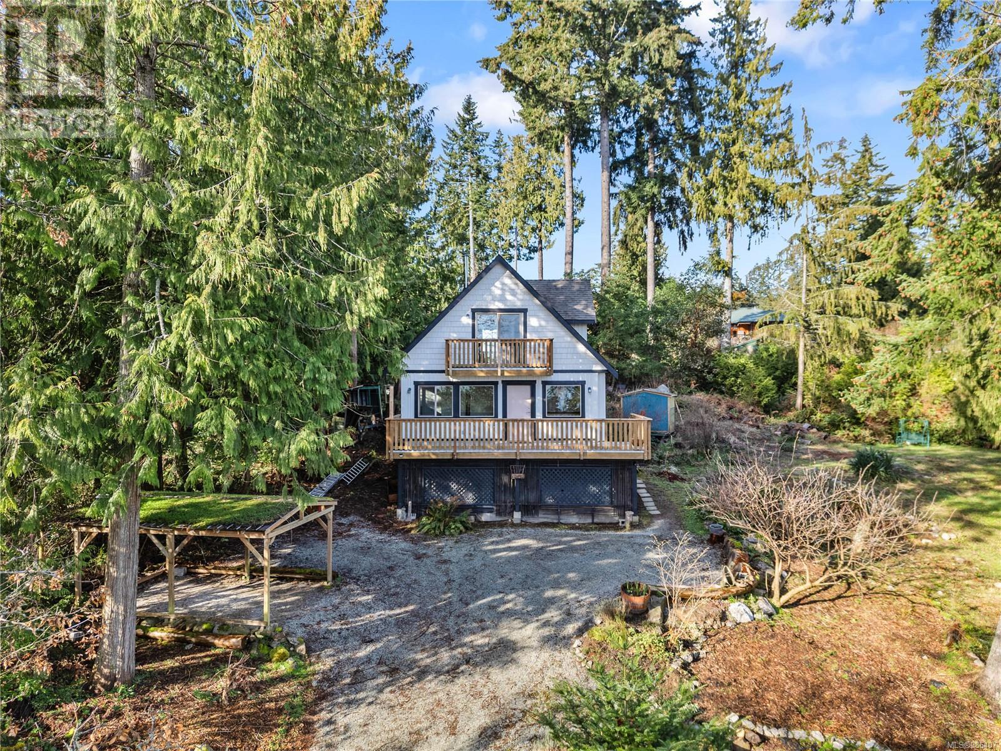Gorgeous showhome rancher on a large fenced lot! This move in-ready gem is sunny and private with updated interiors on a 1/5th+ acre. Meticulously maintained, and featuring quality vinyl windows, a new roof w/ skylight suntubes, a main deck built of custom-milled Sooke cedar, central vac, 3 fenced areas for kids and pets, and plenty of parking. You’ll love stepping into a bright living room with views of the Sooke Hills, gleaming oak hardwood flooring and a wood-burning fireplace. The oak kitchen and dining area flow onto a 2nd deck with a covered and fenced BBQ space perfect for entertaining! A flexible 4BD layout (or 3BD w/ family room, or work-from-home lock-out space w/ its own entrance) suits any lifestyle with a fantastic floorplan surrounded by gardens. Recent upgrades: new roof, new decks, interior/exterior paint, washer/dryer, Fortis gas, gated side carport/covered workshop and firewood shed. Located near transit, trails, shopping, and schools. An excellent starter or downsizing opportunity! (id:24212)
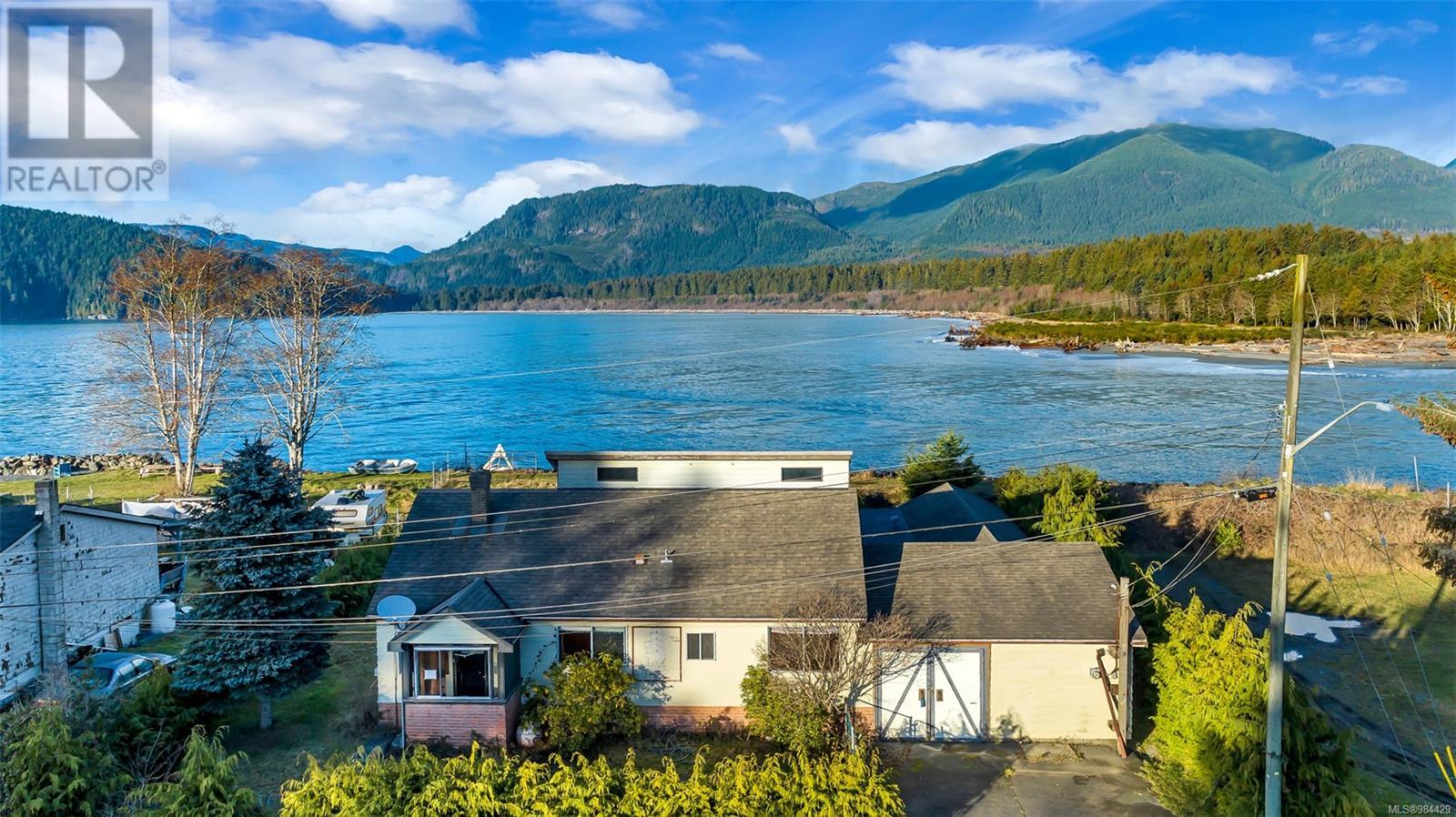 Active
Active
6672 Queesto Drive, Port Renfrew
$750,000MLS® 984429
4 Beds
2 Baths
1990 SqFt


















