Welcome to 2600 Queenswood Drive, an extraordinary oceanfront retreat nestled on nearly 2.8 acres in one of Vancouver Island’s most prestigious enclaves. Gated and private, with the potential to subdivide, this timeless estate offers panoramic views of the Haro Strait, Gulf Islands, and Mt. Baker. The Hamptons-style residence blends classic East Coast charm with West Coast ease, featuring more than 6,000 sqft of beautifully curated living space. Soaring ceilings, expansive windows, and a seamless connection to the outdoors define the main level, which includes a sophisticated living room, elegant dining area, a hand built Walnut library/media room, and a chef’s kitchen designed for both function and flair. The main floor primary suite is a true sanctuary, while the upper level offers 3 additional bedrooms, 2 with ensuite. A walkout lower level includes a flexible studio or guest quarters. Lush landscaping, stone pathways, a private launch point for kayaking, and a detached 3-car heated garage with gardener’s toilet complete this rare seaside setting—just minutes to Cadboro Bay Village and UVic. (id:24212)










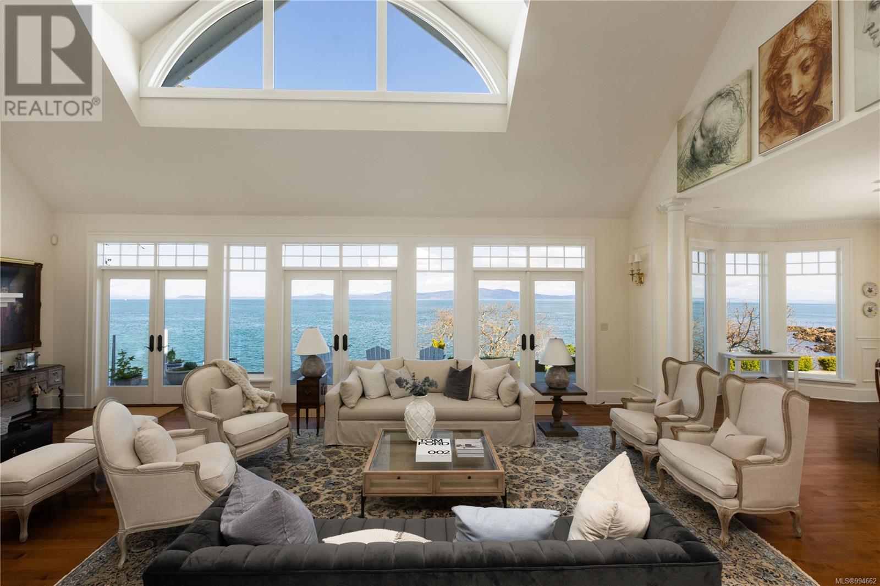




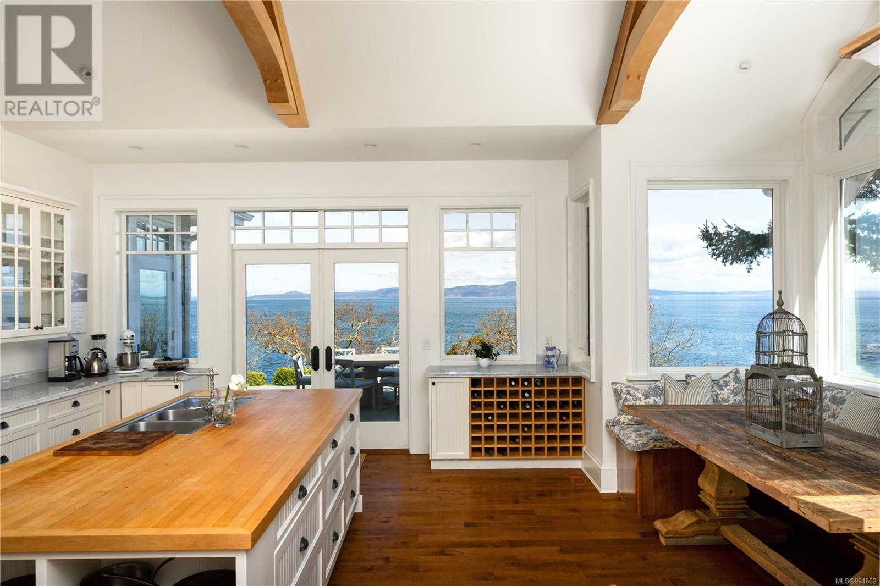


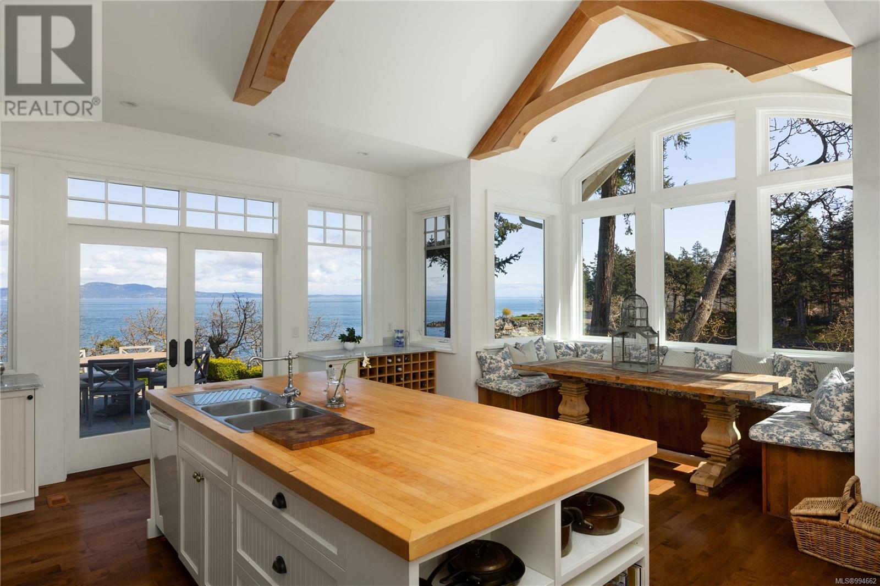














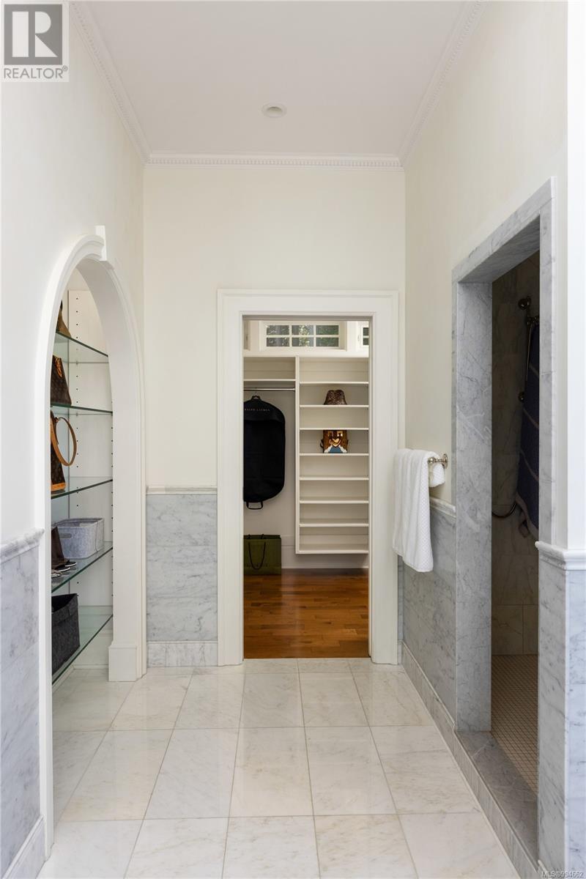








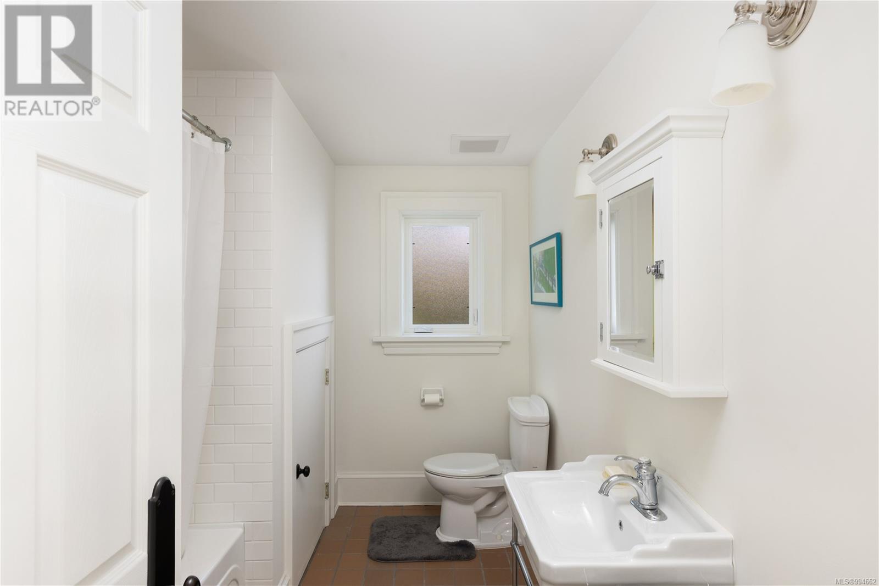







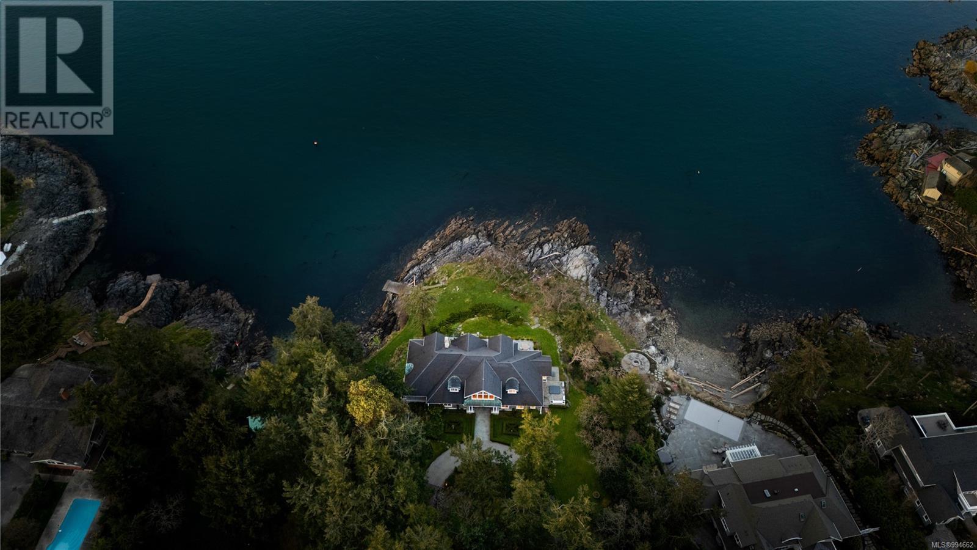

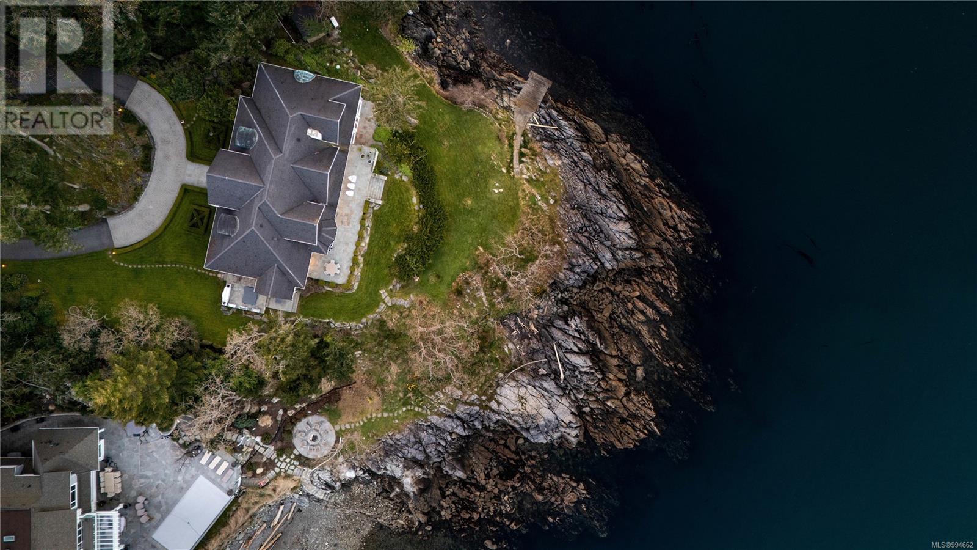


MLS® 994662
2600 Queenswood Drive, Saanich, British Columbia
$7,500,000
5 Beds 7 Baths 6131 SqFt
Home » Victoria Real Estate Listings » 2600 Queenswood Drive, Saanich
- Full Address:
- 2600 Queenswood Drive, Saanich, British Columbia
- Price:
- $ 7,500,000
- MLS Number:
- 994662
- List Date:
- April 10th, 2025
- Neighbourhood:
- Queenswood
- Lot Size:
- 2.78 ac
- Year Built:
- 2010
- Taxes:
- $ 50,336
- Ownership Type:
- Freehold
Property Specifications
- Bedrooms:
- 5
- Bathrooms:
- 7
- Air Conditioning:
- Air Conditioned
- Heating:
- Other
- Fireplaces:
- 2
Interior Features
- Zoning:
- Residential
- Garage Spaces:
- 10
Building Features
- Finished Area:
- 6131 sq.ft.
- Main Floor:
- 6131 sq.ft.
- Rooms:
- Lower levelPatio9 x 23 feetUtility room7 x 8 feetEntrance4 x 5 feetStorage4 x 6 feetBedroom19 x 11 feetKitchen8 x 11 feetEating area6 x 11 feetSecond levelBedroom24 x 12 feetBedroom11 x 15 feetBedroom14 x 12 feetMain levelPatio18 x 18 feetPatio11 x 9 feetPatio17 x 14 feetPatio12 x 49 feetPatio9 x 23 feetStorage7 x 11 feetOffice19 x 19 feetPrimary Bedroom25 x 23 feetLiving room19 x 31 feetDining room19 x 15 feetDining nook10 x 6 feetKitchen23 x 16 feetMud room7 x 6 feetPantry6 x 10 feetLaundry room9 x 9 feetOffice12 x 10 feetLibrary7 x 10 feetEntrance17 x 24 feet
Floors
- View:
- Ocean view
- Lot Size:
- 2.78 ac
- Water Frontage Type:
- Waterfront on ocean
- Lot Features:
- Acreage, Private setting, Other, Rectangular
Land
Neighbourhood Features
Ratings
Commercial Info
Location
Neighbourhood Details
Listing Inquiry
Questions? Brad can help.
Agent: Jason BinabBrokerage: The Agency
The trademarks MLS®, Multiple Listing Service® and the associated logos are owned by The Canadian Real Estate Association (CREA) and identify the quality of services provided by real estate professionals who are members of CREA” MLS®, REALTOR®, and the associated logos are trademarks of The Canadian Real Estate Association. This website is operated by a brokerage or salesperson who is a member of The Canadian Real Estate Association. The information contained on this site is based in whole or in part on information that is provided by members of The Canadian Real Estate Association, who are responsible for its accuracy. CREA reproduces and distributes this information as a service for its members and assumes no responsibility for its accuracy The listing content on this website is protected by copyright and other laws, and is intended solely for the private, non-commercial use by individuals. Any other reproduction, distribution or use of the content, in whole or in part, is specifically forbidden. The prohibited uses include commercial use, “screen scraping”, “database scraping”, and any other activity intended to collect, store, reorganize or manipulate data on the pages produced by or displayed on this website.
Multiple Listing Service (MLS) trademark® The MLS® mark and associated logos identify professional services rendered by REALTOR® members of CREA to effect the purchase, sale and lease of real estate as part of a cooperative selling system. ©2017 The Canadian Real Estate Association. All rights reserved. The trademarks REALTOR®, REALTORS® and the REALTOR® logo are controlled by CREA and identify real estate professionals who are members of CREA.
Similar Listings
There are currently no related listings.


