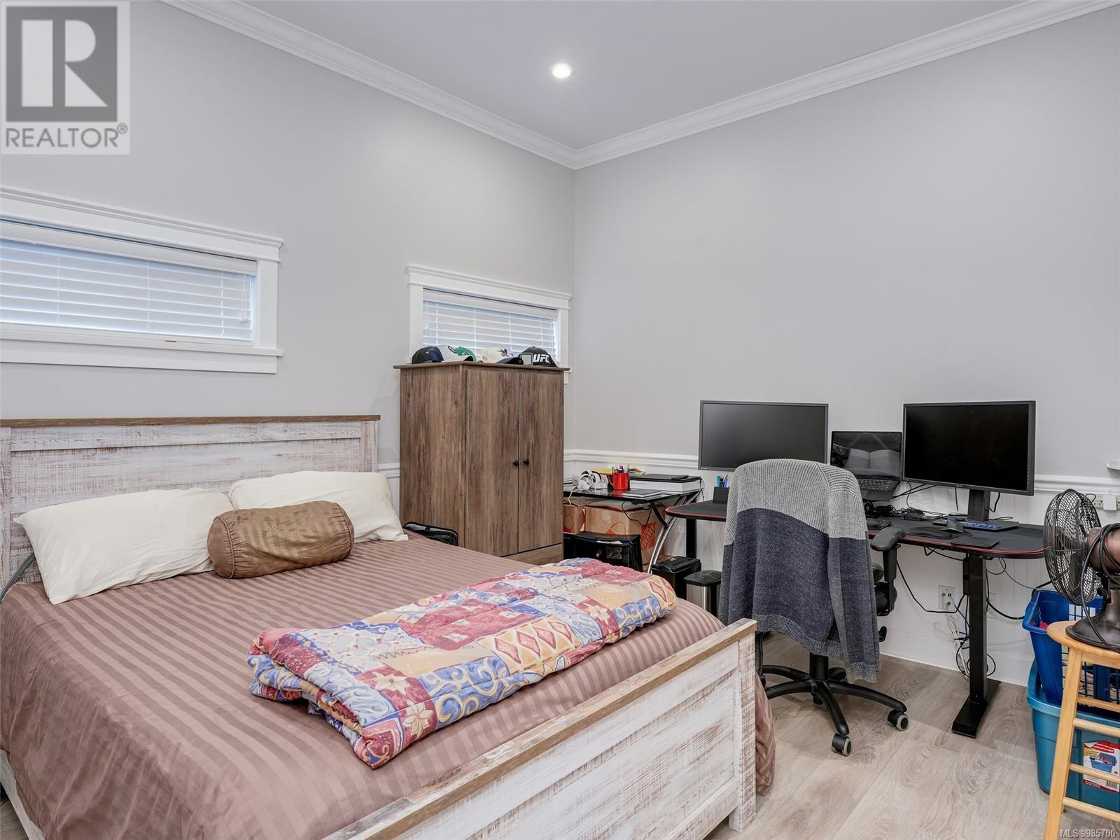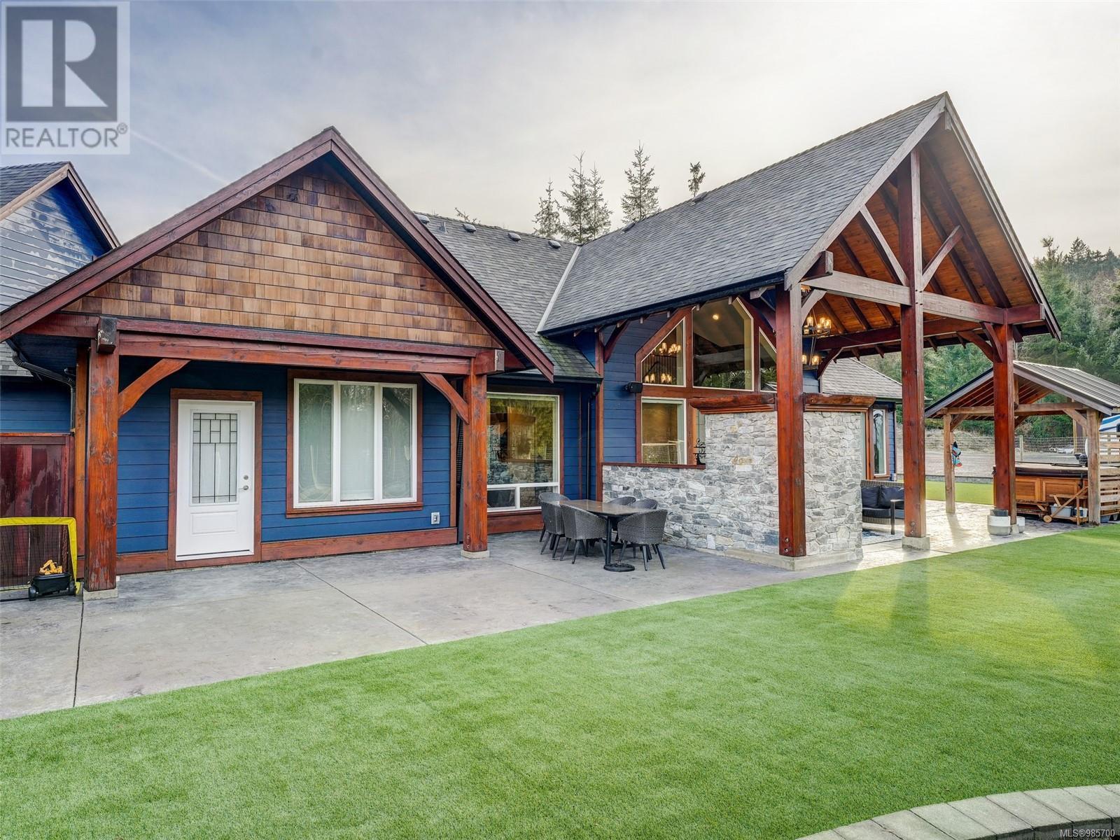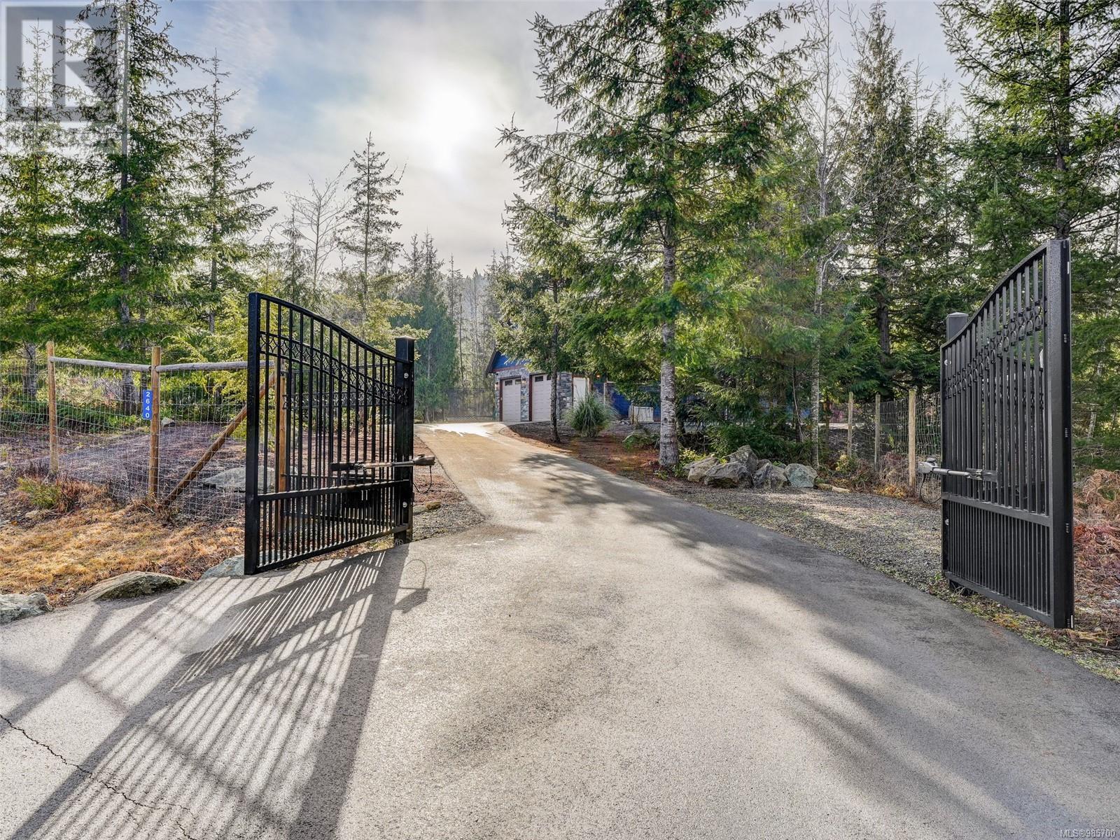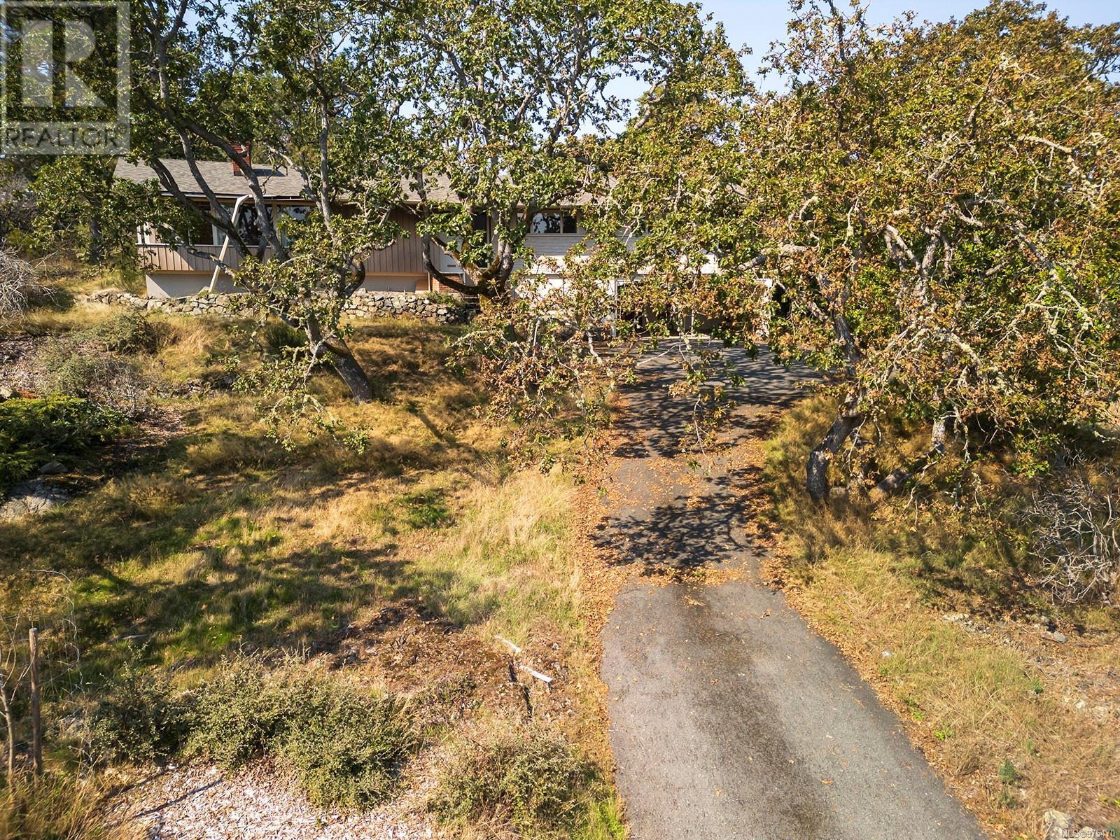Welcome to Timber Ridge Rd! This is a FLAT 2.47 Acre property offering a 4100+ sqft custom built home offering main level living with a massive 6 bay garage/workshop as well as a 1 bedroom SUITE within the shop area (2 of the bays to the left are used for the suite). This property is fully fenced and offers SO MUCH – Please request FEATURE SHEET! Enter inside your expansive 8’ front door with tall windows throughout bringing in ample natural light. The kitchen has high end appliances, huge island and two pantries! Throughout the entire home you will find beautiful finishings and a functional layout. Primary bedroom is on the main with a huge walk-in closet as well as a spa like ensuite including fully tiled walk-in shower with multiple shower heads, heated floors, and claw foot bathtub! Natural Gas is supplying your Stove, BBQ, Fireplace, Hot Water on Demand and a Generator that powers entire home in the case of a power outage. The main level offers all your living necessities which provides you with a no step lifestyle. On either end of the home there are upper levels – one end is perfect for children/teenagers with 2 bedrooms, a massive den/play area as well as a full 4 piece bathroom. The opposite end of the home offers a large open family room with storage and a full bathroom. Don’t forget about your huge double car garage connected to the main home. From the living room your French doors lead you out to your beautiful, covered patio with a vaulted roof, massive chandelier, gas fire place, BBQ area that is also roughed in for your out door kitchen. The spacious dining area also offers a full length bar with two wine fridges. Outside you will enjoy your fully fenced yard, fenced dog run, fenced play area and ample space for any sort of toys or storage you require! All bathrooms have heated floors and all countertops are quartz! This is truly a masterpiece home – please call for further information and book your showing today (id:24212)
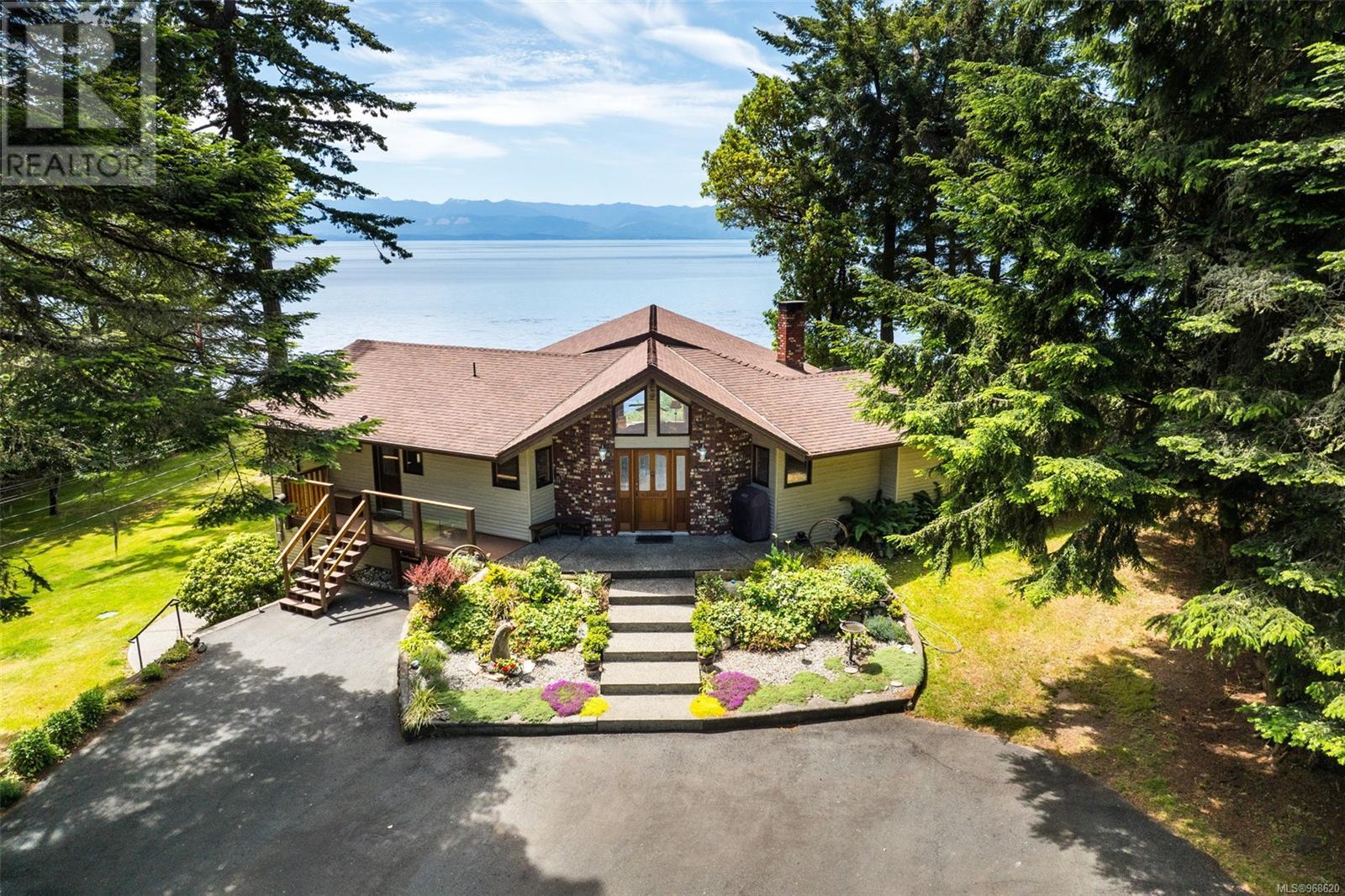 Active
Active
7281 McMillan Road, Sooke
$2,299,000MLS® 968620
3 Beds
4 Baths
4020 SqFt







































