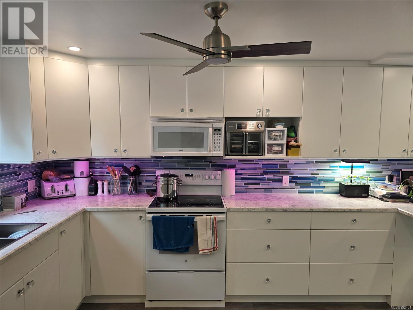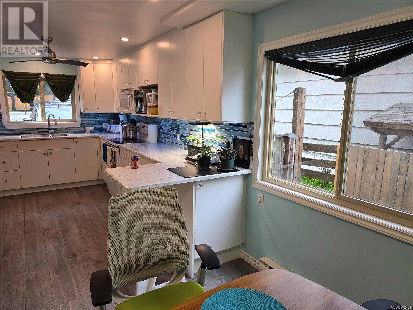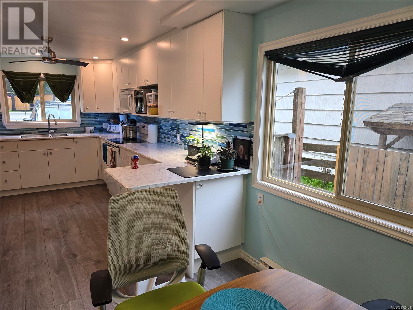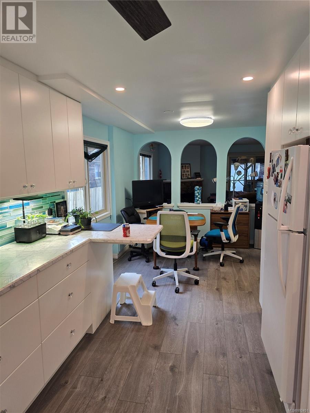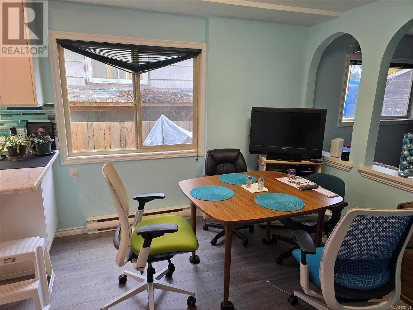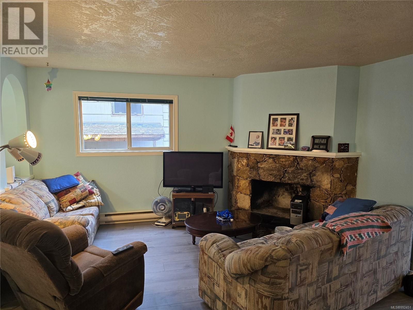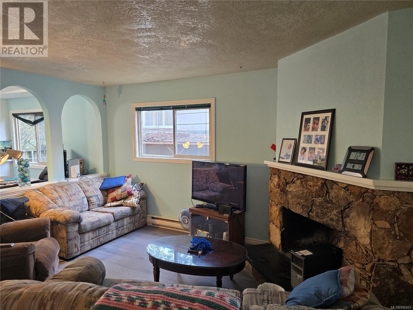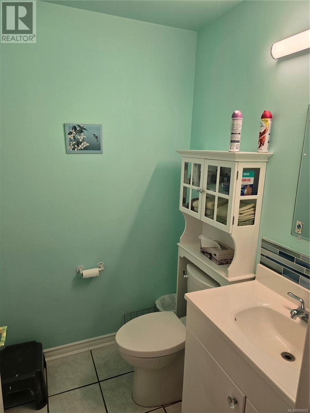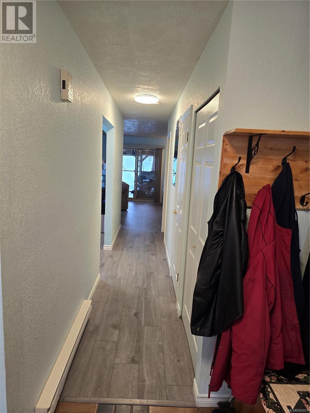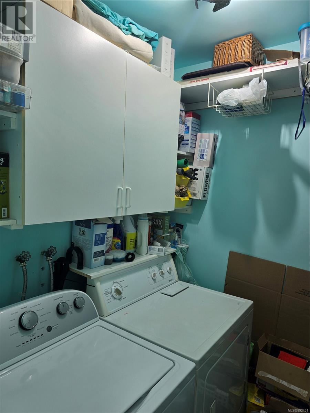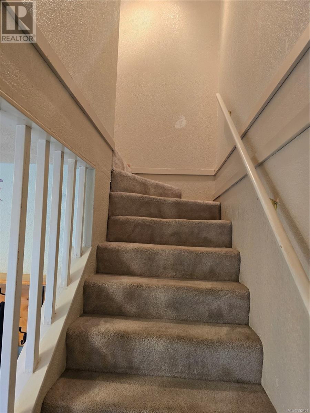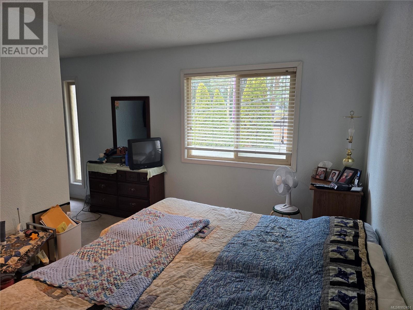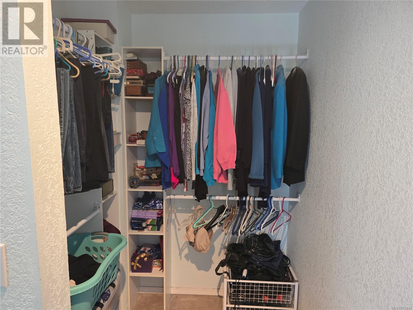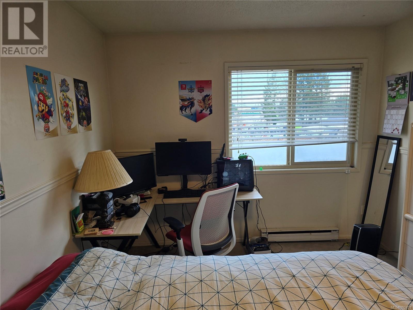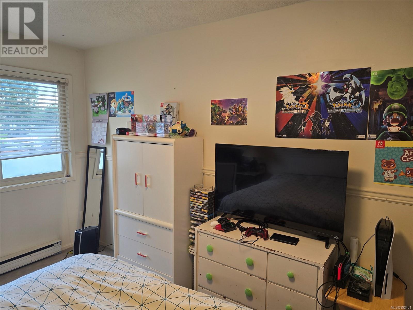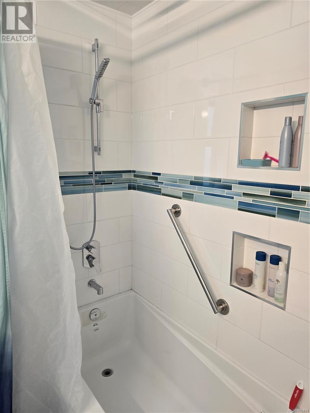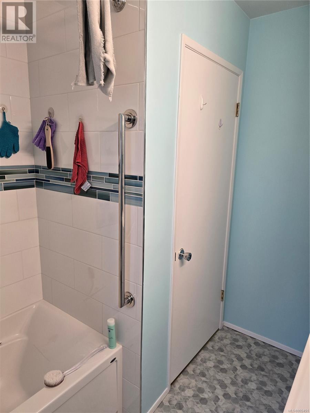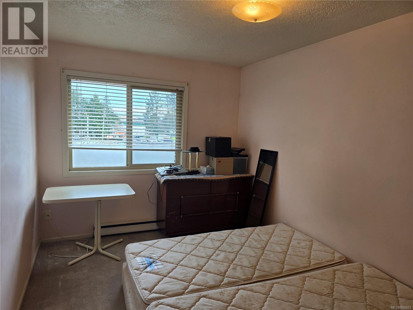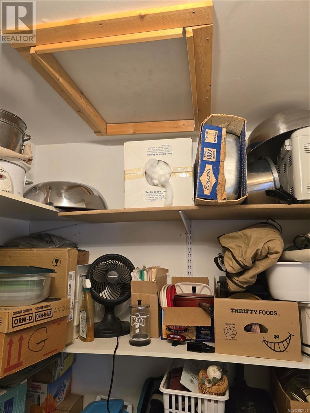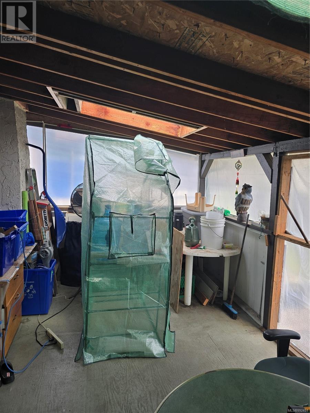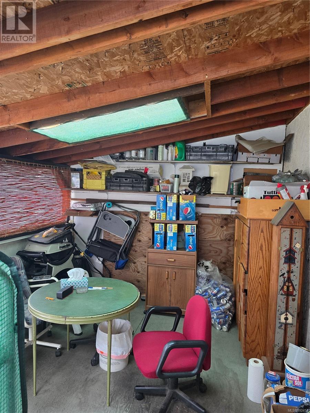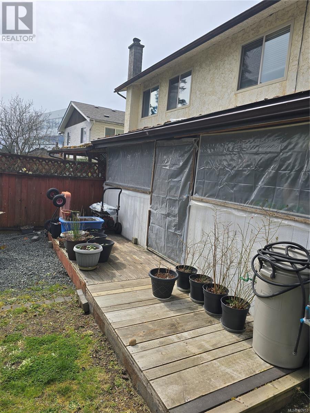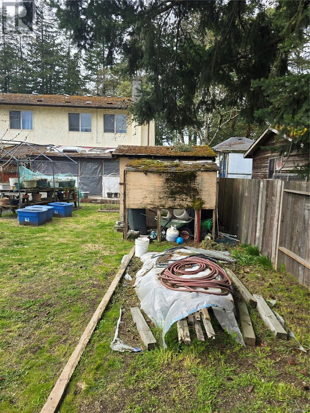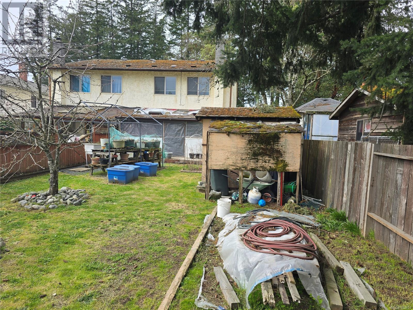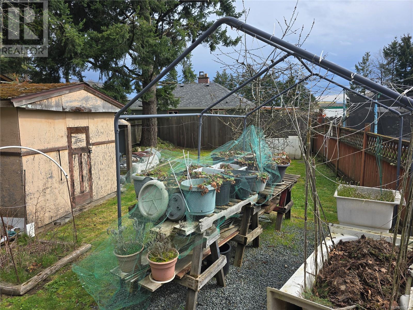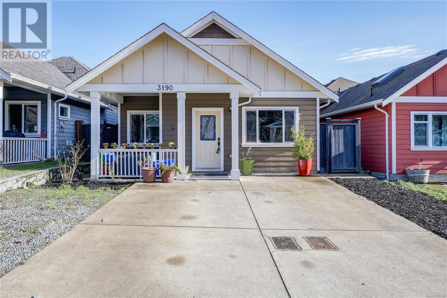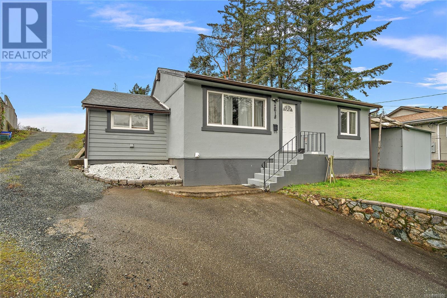REDUCED BY $20,000 CLOSE TO SPORTS CENTRE, WESTSHORE MALL, SCHOOLS & EASY DRIVE TO BOX STORES THIS PROPERTY IS WELL MAINTAINED WITH UPGRADES THROUGHOUT AND WOULD MAKE A NICE HOME FOR A FAMILY WITH CHILDREN, YOUNG OR OLDER. I UPDATED KITCHEN (WITH LARGE CENTRE ISLAND UNDERLIGHT CABINETRY) AND SPACIOUS DINING AREA. A SEPERATE LIVING ROOM ADDS TO THE GENERAL APPEAL AND COMFORT OF THE HOME. THE NEW FLOORS THROUGHOUT FURTHER EMPHASISE THE AMBIANCE OF THE PROPERTY. IT ALSO HAS 3 GOOD SIZED BEDROOMS PLUS A CHEATER SUITE FEATURING A 6FT TUB (TO ACCOMODATE EVEN THE TALLEST OF INDIVIDUALS), SPORTING A RAIN SHOWER HEAD. GREAT STORAGE (INCLUDING A STORAGE ROOM)AND SEPERATE LAUNDRY AREA. ANOTHER PLUS IS THE MAINLY COVERED AND ENCLOSED DECK WHICH LEADS ONTO A PRIVATE FENCED GARDEN WITH FRUIT TREES. OFF ROAD PARKING FOR 3 VEHICLES IS ALSO PART OF THE PACKAGE. IT IS ALSO CLOSE TO LANGFORD LAKE (WITHIN A STONES THROW OF APUBLIC ACCESS). PLUS NO STRATA FEES! THE FUTURE OF THIS PROPERTY COULD ALSO HOLD VALUE AS PART OF A POSSIBLE LAND ASSEMBLY PROJECT. (id:24212)
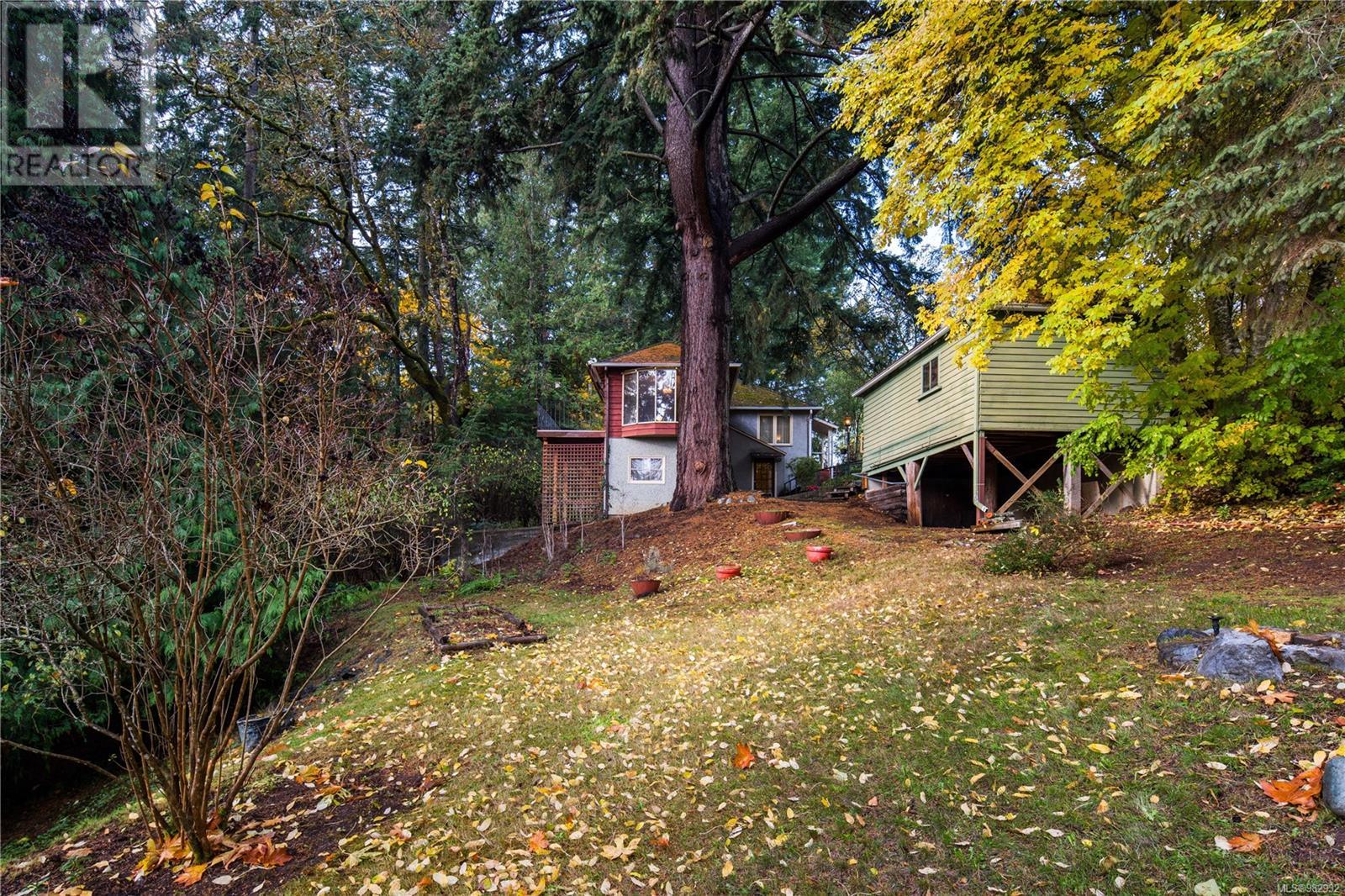 Active
Active
331 Atkins Avenue, Langford
$825,000MLS® 982932
3 Beds
2 Baths
1855 SqFt

