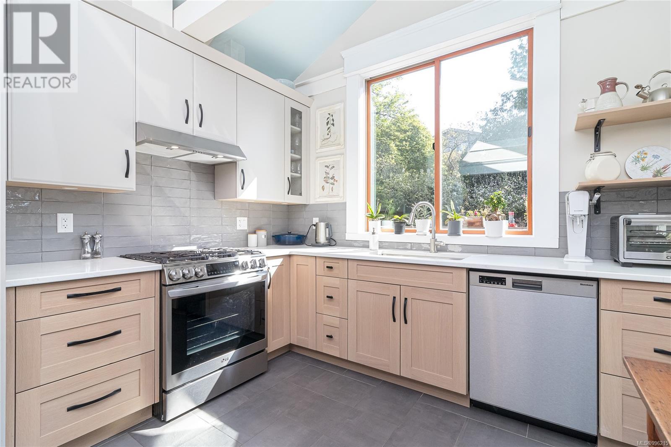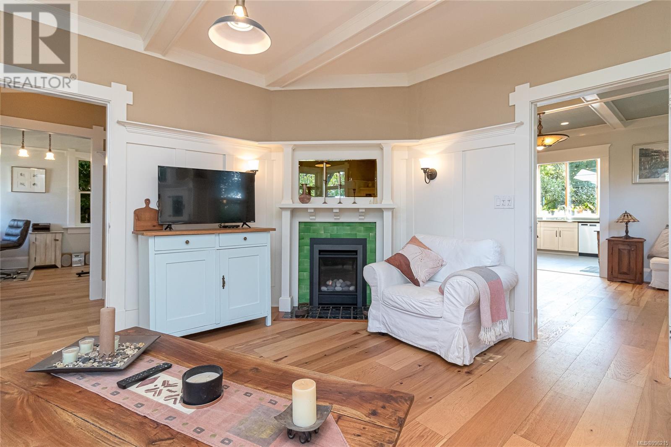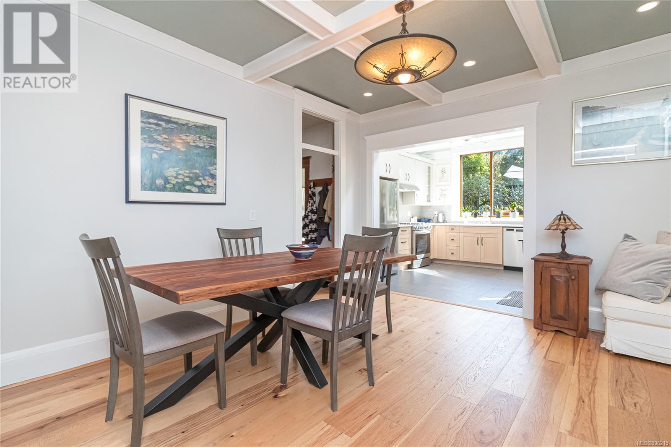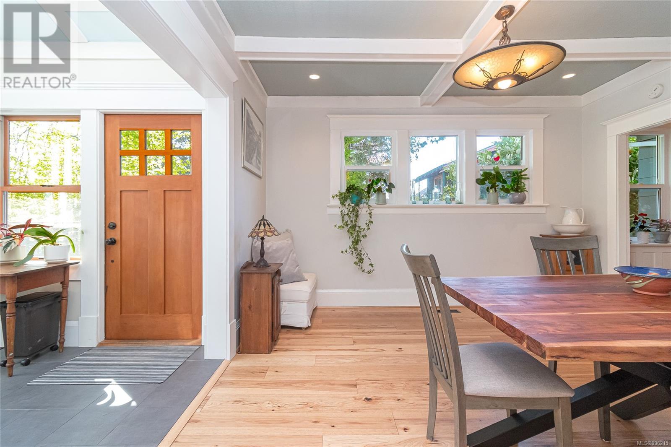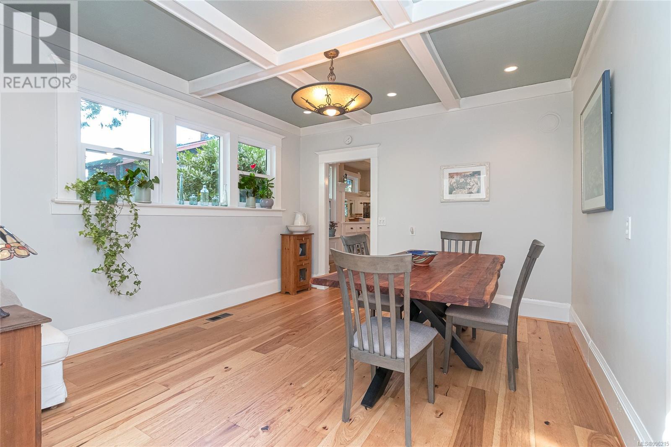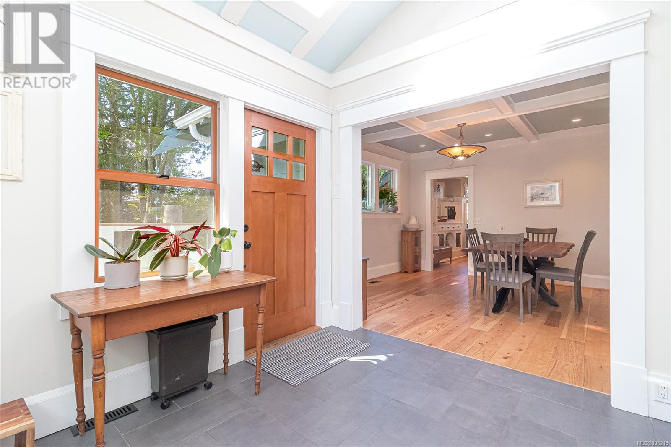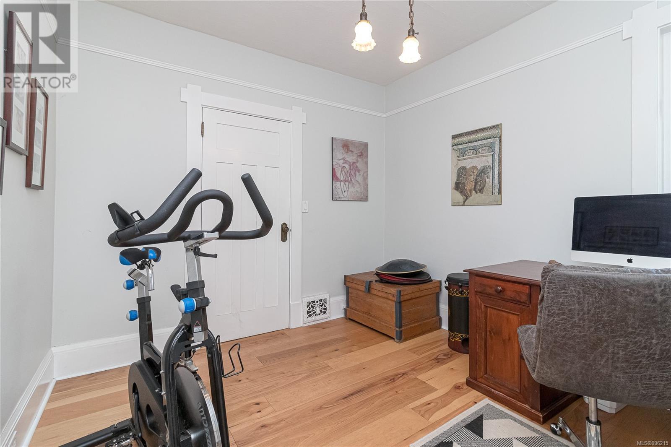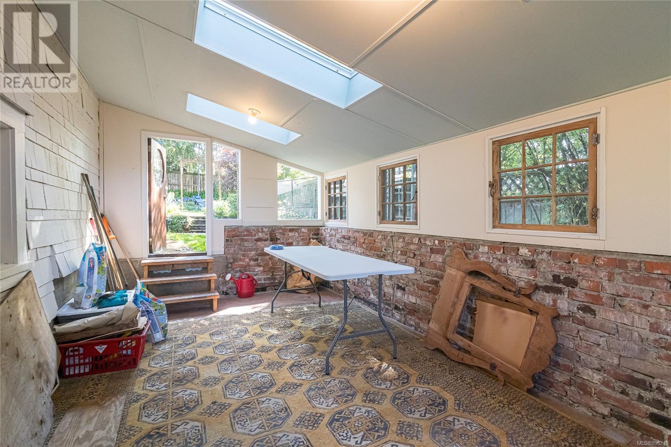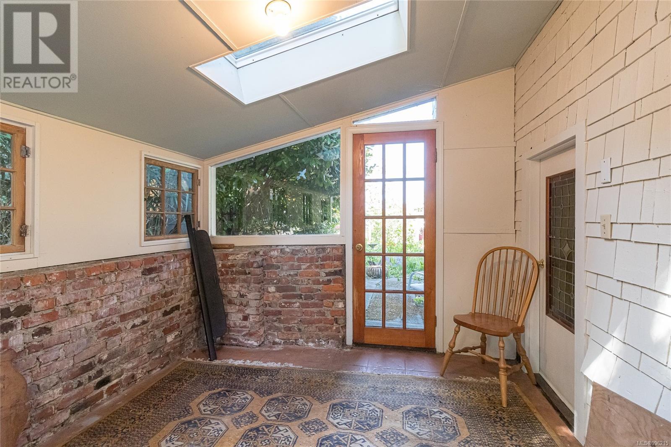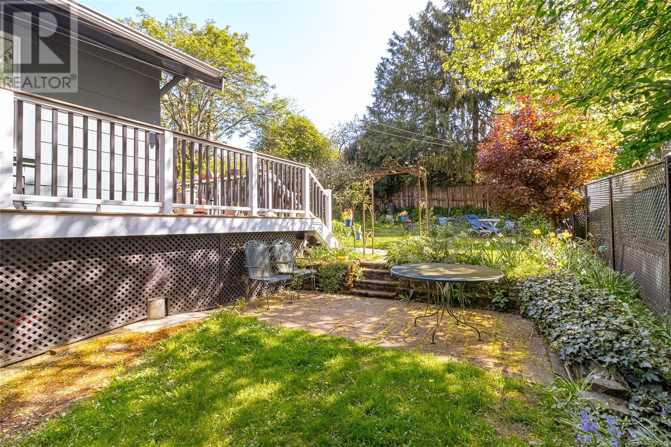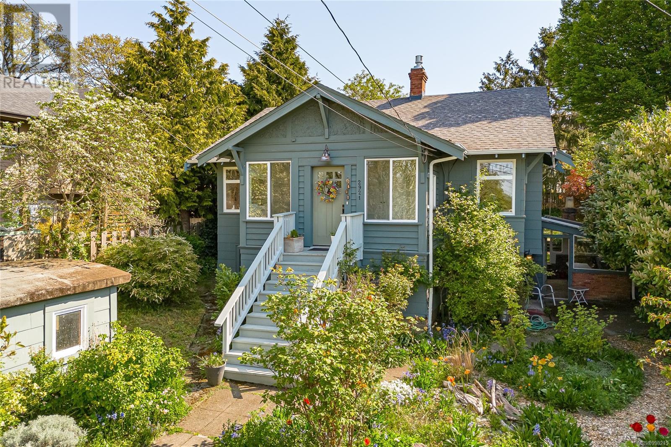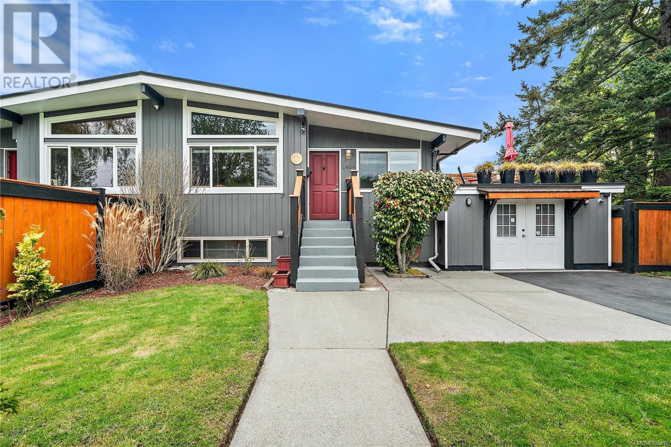A home that stirs the soul—this enchanting 1912 Edwardian sits proudly on a picturesque, elevated lot that feels like a private wildflower meadow. Perched on a peaceful street and surrounded by mature trees, this beautifully preserved residence blends vintage charm with thoughtful, modern updates. Step inside to admire original millwork, wood trim, and baseboards that speak to the home’s heritage. The main floor features three bedrooms, a stunningly renovated bathroom with white oak cabinetry, concrete countertop and heated tile floors. The sun-drenched open-concept kitchen/dining area has vaulted ceilings and a large picture window that frames the backyard’s natural beauty, while quartz counters, stainless appliances, and tile floors elevate the culinary space. A sweet sunroom off the side of the house offers the perfect perch for your plants or additional storage. Outdoors, enjoy the fully fenced yard—ideal for pets or protection from curious deer—with an abundant veggie garden, mature apple, pear, fig, and plum trees, and a newer TimberTech deck perfect for morning coffee or evening unwinding. Downstairs, a freshly renovated 1-bed, 1-bath suite offers additional accommodation with laminate floors, a separate entrance, and a gas fireplace. It’s move-in ready and roughed-in for a stove. Practical updates include electrical, plumbing and PVC perimeter drains by the previous owner, a gas furnace (2024 with a 10-year warranty), windows (2019), floors (2024), a gas fireplace surround (2020), and a renovated main kitchen (2021). The garage at the front of the lot offers handy storage, and the fully enclosed yard offers peace of mind. With nature at every window, timeless character, and all the right updates, this is the kind of home that captures hearts—and keeps them. (id:24212)
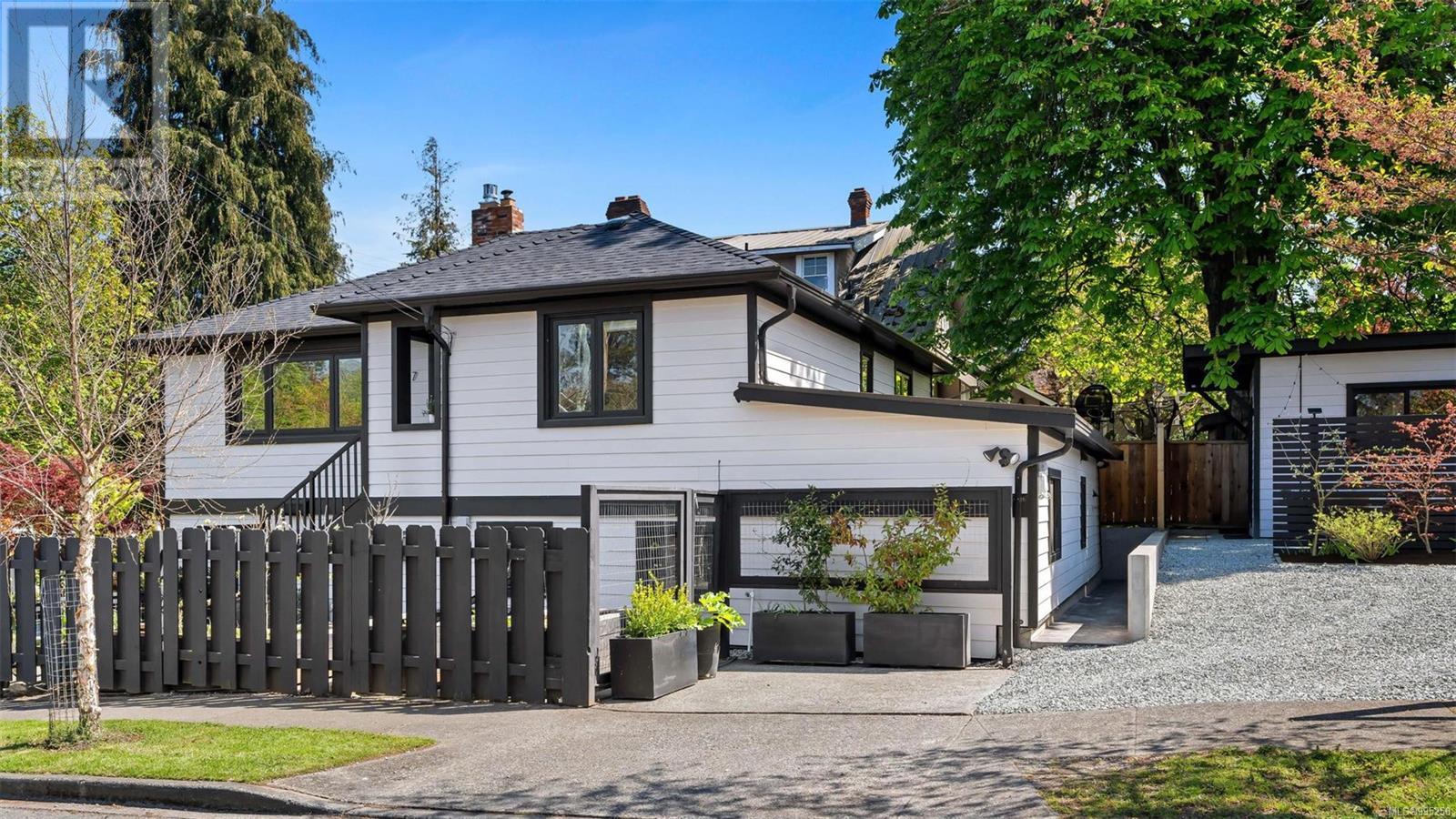 Active
Active
1227 Alderman Road, Victoria
$1,299,900MLS® 995258
5 Beds
3 Baths
2379 SqFt



