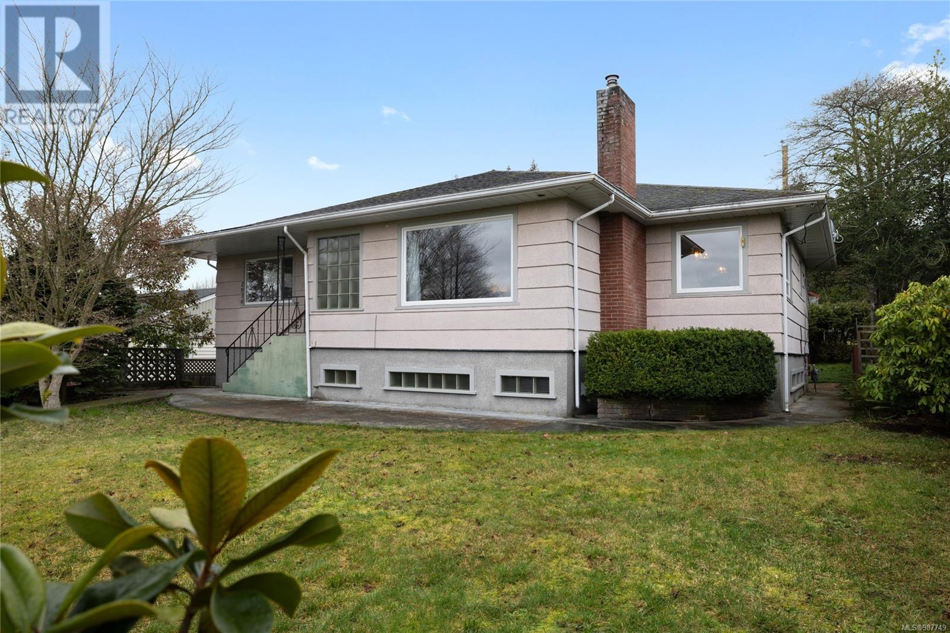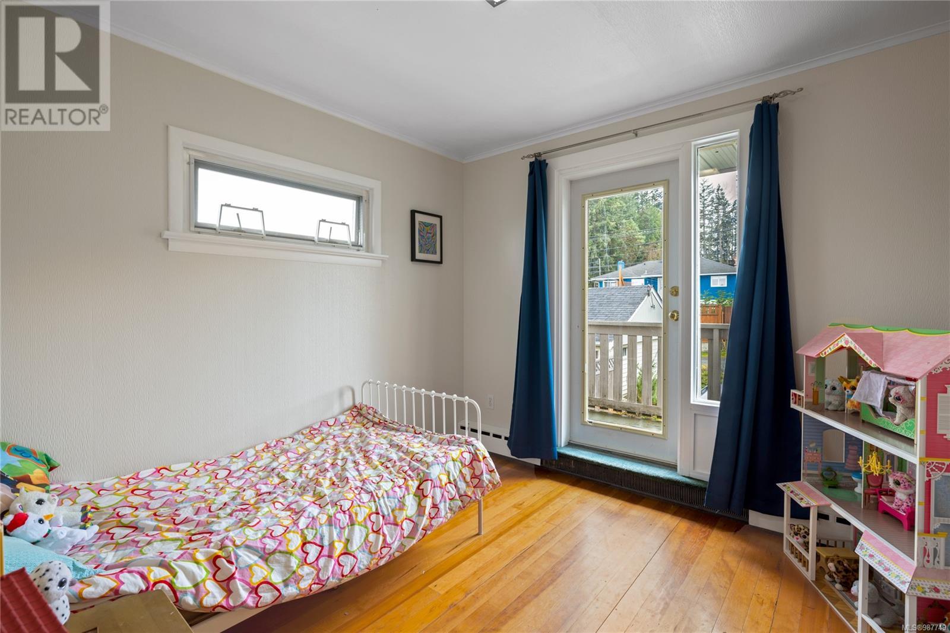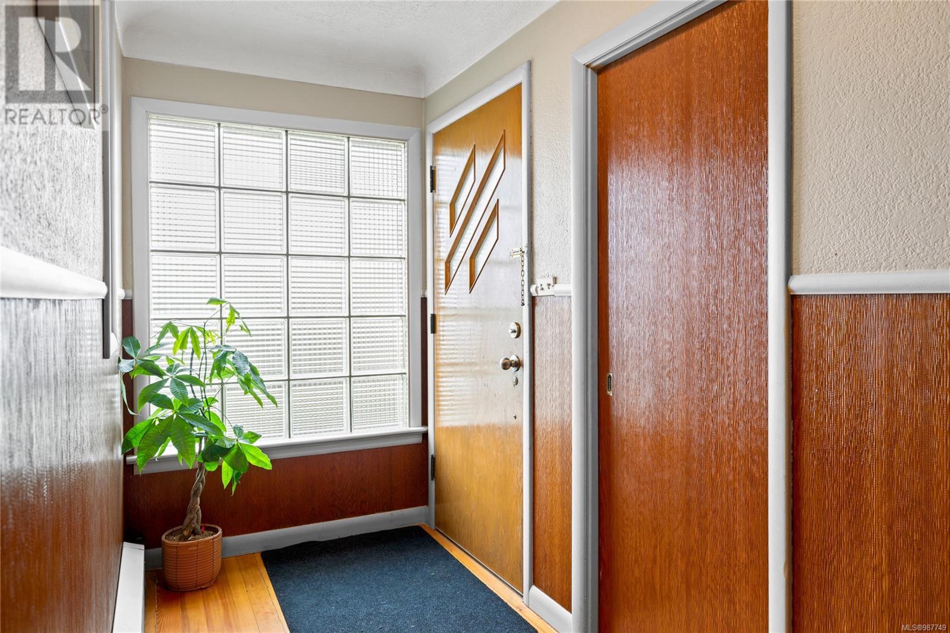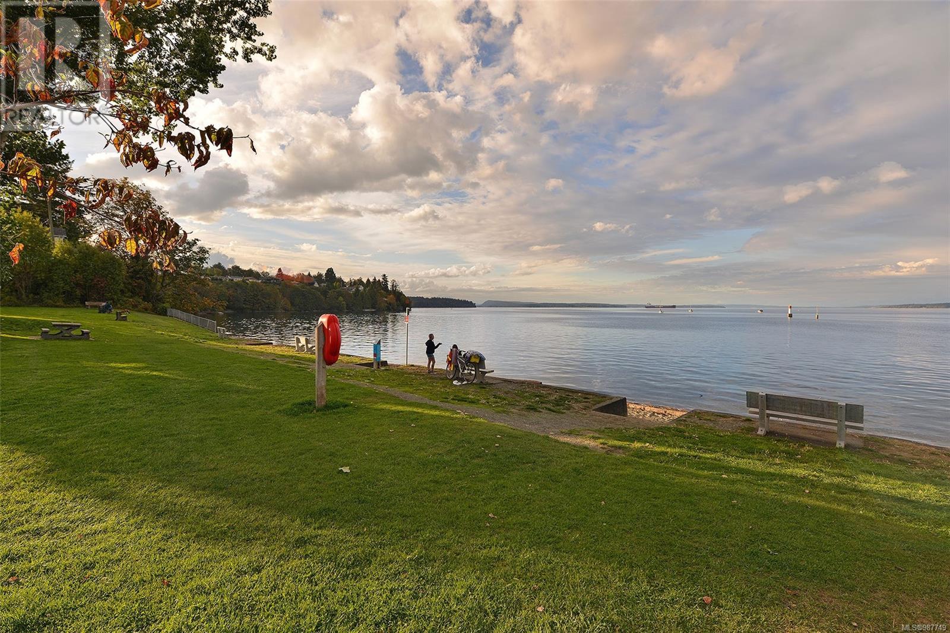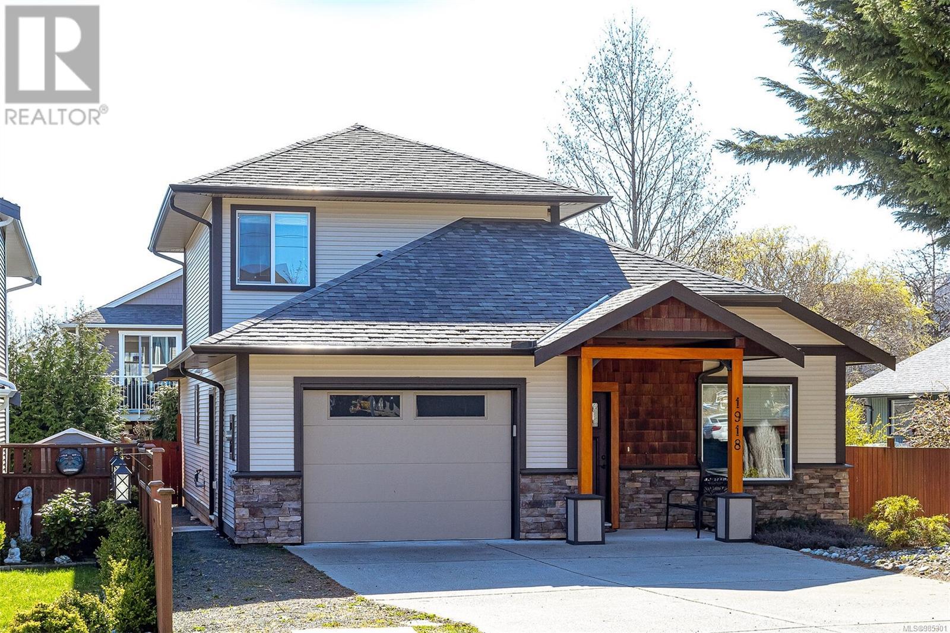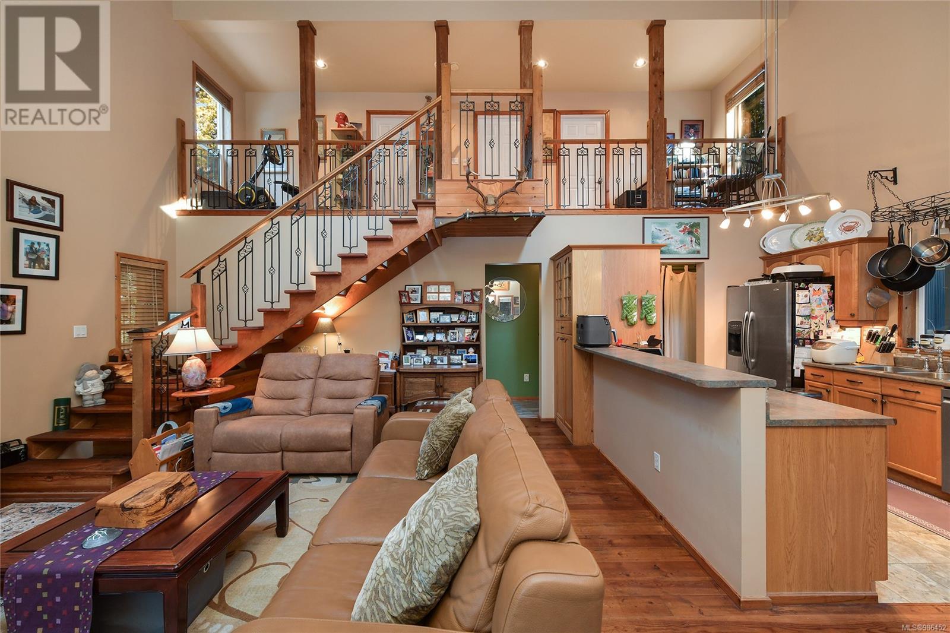Motivated sellers. Quick possession available. Charming Character Home in the Heart of Historic Chemainus. This solid, lovingly maintained character home offers a perfect blend of vintage charm and modern convenience. With coved ceilings, fir floors, and a full-height basement, this home exudes timeless appeal while offering ample space for comfortable living. The floor plan was ahead of its time, featuring 3 spacious bedrooms, 2 bathrooms, and main-floor laundry. Each bedroom has built-in storage, ensuring plenty of space for your belongings while maintaining privacy. The wide hallways make this home wheelchair accessible, adding ease of movement. The retro country kitchen, with oak cabinets and tiled countertops, is complemented by a cozy kitchen nook, perfect for casual dining. Downstairs, the large family room provides room for entertainment, with a separate area ideal for a pool table. Additionally, a den or potential 4th bedroom is located near the workshop and old under-house garage. With a full-height basement and suite potential, this home is perfect for extra living space or rental opportunities. Rear laneway access adds convenience. Located in the charming, oceanside town of Chemainus, you'll be steps from the beach, shopping, and the famous Chemainus Theatre. Explore the vibrant arts scene with over 50 murals, trendy boutiques, galleries, and the public market, all within walking distance. The home is also centrally located between Nanaimo and Victoria, offering easy access to Mount Breton Golf Course, schools, and amenities. Equipped with natural gas and an efficient hot water heating system, this home is cozy and energy-efficient. Whether you're seeking a family home or a property in a vibrant, walkable community, this charming character home is a true pleasure to own. Don’t miss your chance to live in this picturesque village! (id:24212)
 Active
Active
2641 Rainville Road, Langford
$740,000MLS® 980422
3 Beds
2 Baths
1365 SqFt

