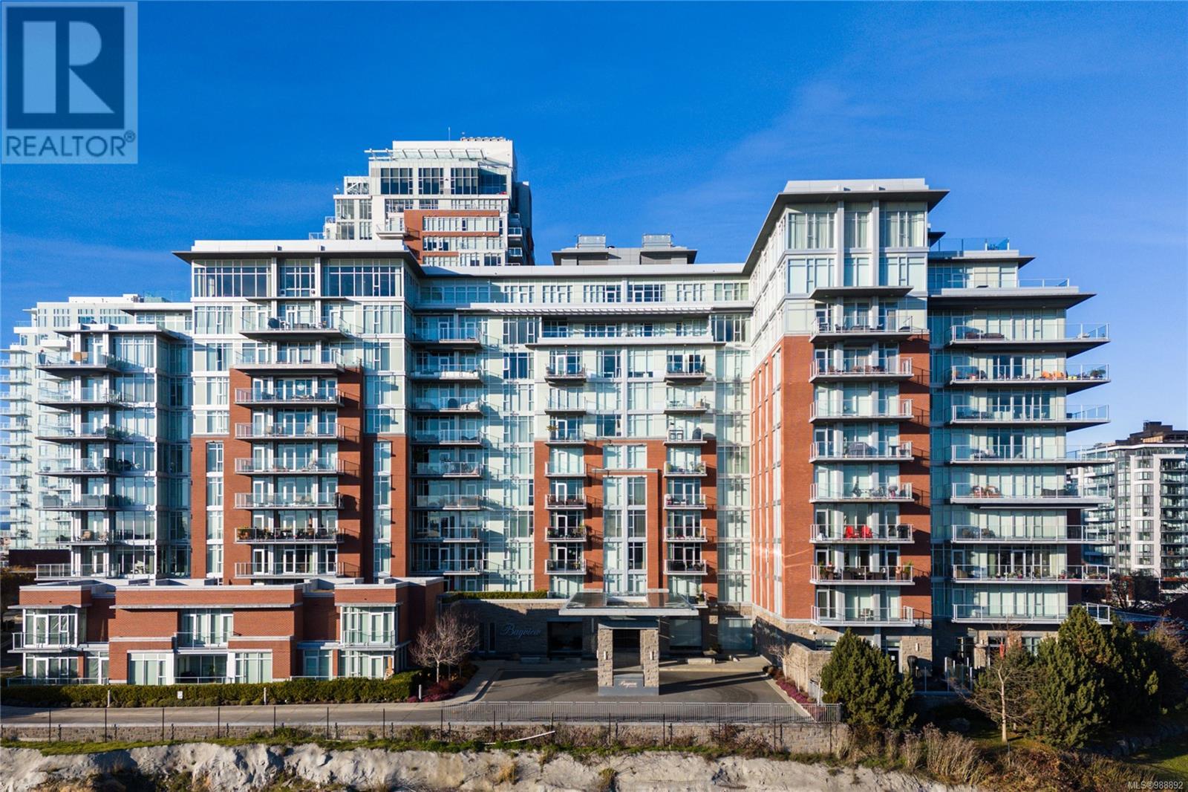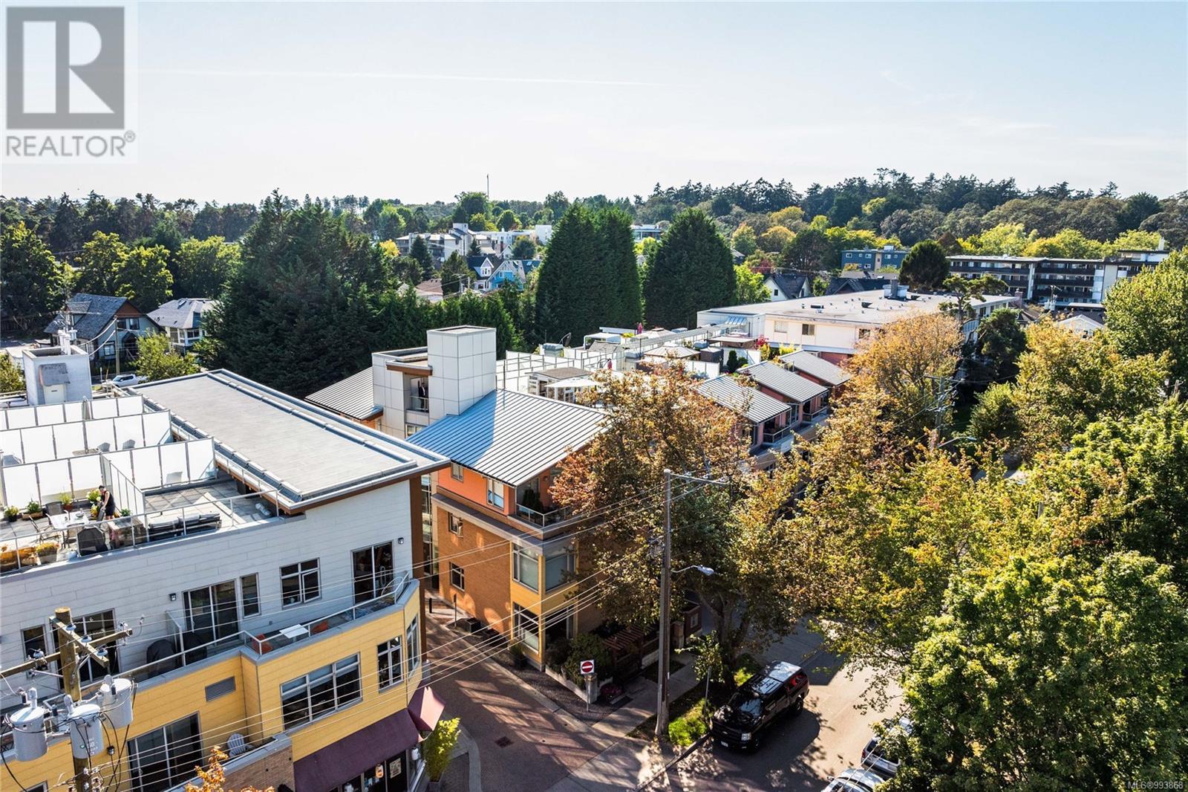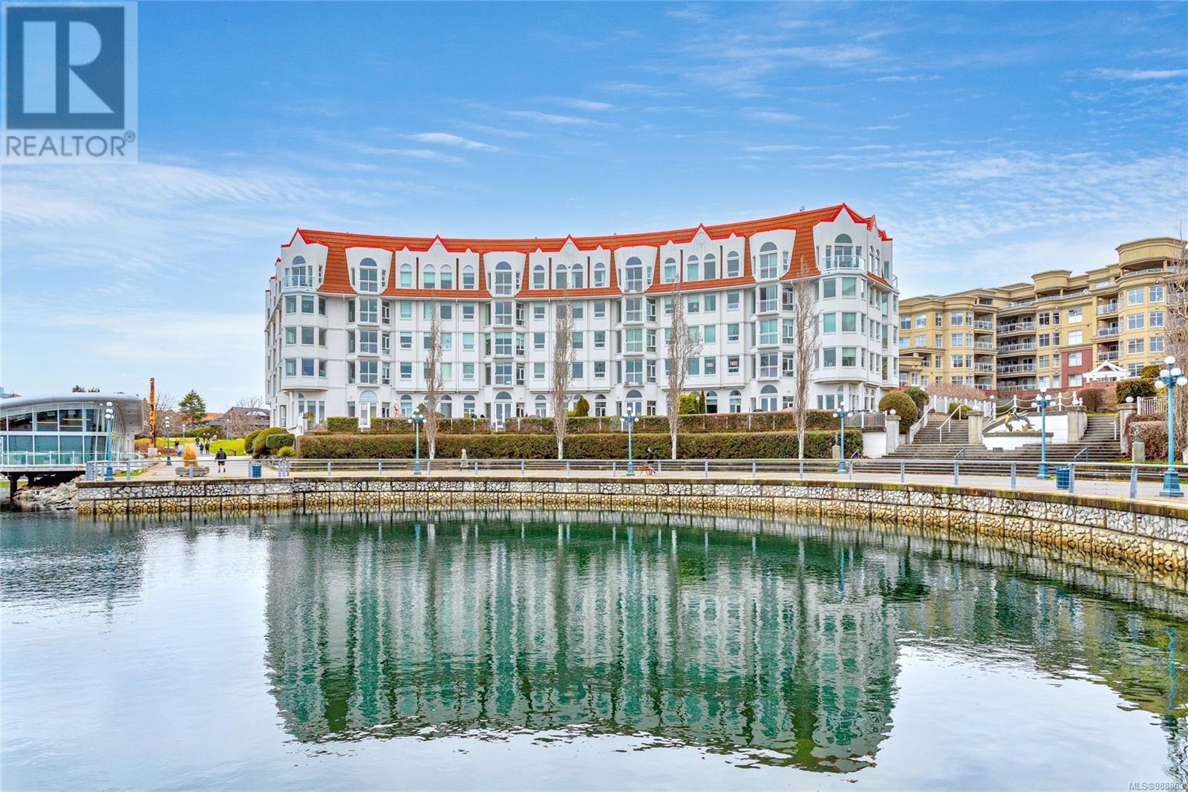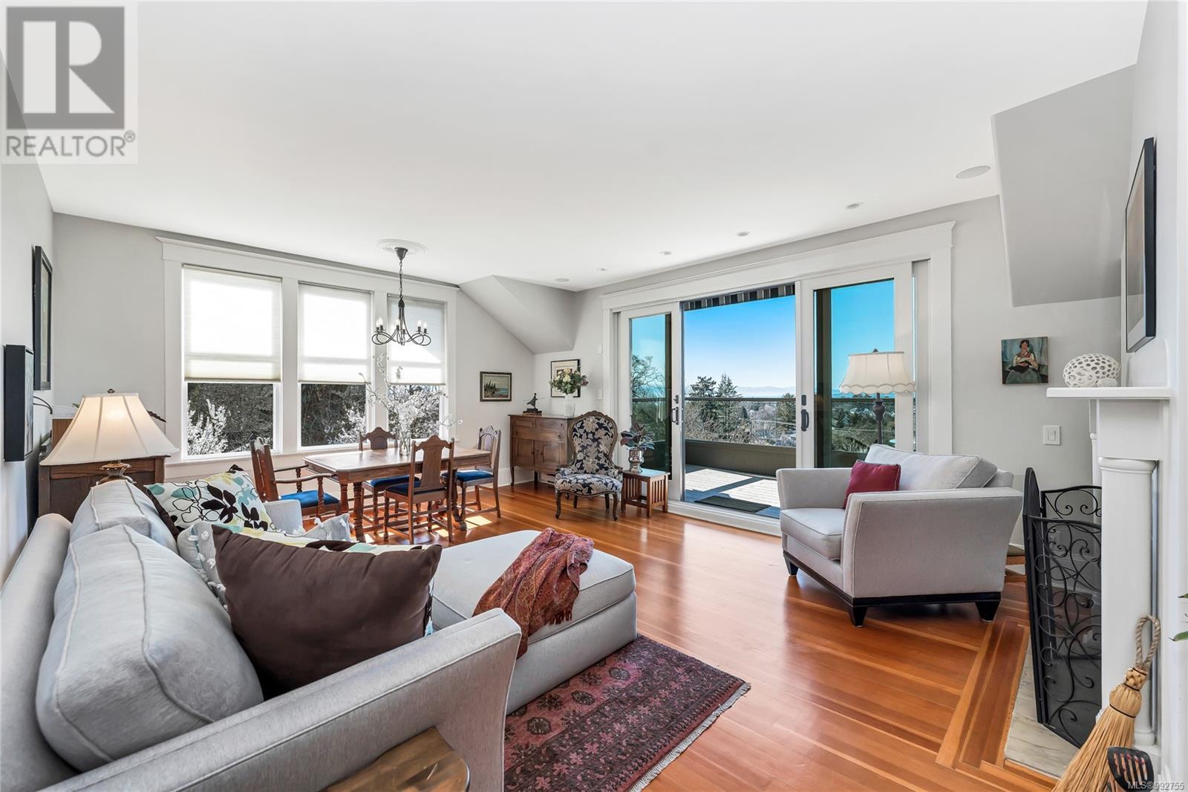Stunning penthouse ideally located in Cook Street Village w 2 primary bedrooms, each w a luxurious ensuite + a powder rm. This exceptional home offers a fantastic floor plan w 2 spacious outdoor living areas, including an incredible 700 sq ft private rooftop patio w. irrigation, water, electricity, & a gas BBQ hookup, perfect for entertaining, gardening, or relaxing in your own private oasis. Inside, the open concept living space is designed for both style and comfort, featuring bamboo flooring & large windows that fill the home w natural light. The updated kitchen boasts modern cabinetry, granite countertops w a breakfast bar, and high-end stainless steel appliances, including a brand new five-burner gas stove w a griddle and air fry feature, refrigerator, microwave, & dishwasher. The pantry has custom pull-out drawers for added convenience. Each spacious bedroom includes custom built-in closets w remote-controlled Hunter Douglas blackout & sheer blinds. The den features a built-in desk, a Murphy bed, and a stylish glass barn door, perfect for a home office or guest space. Additional upgrades include a Bosch washer and dryer, a two-zone wine fridge, keyless entry, Hue smart lighting, new blinds, fresh paint, & updated bathrooms w new cabinetry, sinks, & faucets. A custom loft ladder in the primary bedroom adds a unique touch. This well-maintained building offers secure parking, a bike locker, and is both pet-friendly and rentable, making it a great opportunity for homeowners and investors alike. Located in one of Victoria’s most sought-after neighbourhoods, this penthouse is steps from boutique shops, charming cafés, & the iconic Beagle Pub. Enjoy the natural beauty of Dallas Road and Beacon Hill Park, both within walking distance. W excellent walk, bike, and transit scores, this home offers the ideal blend of urban convenience and coastal living. This is the lifestyle you’ve been waiting for. Don’t miss your chance to call this spectacular penthouse home. (id:24212)
 Active
Active
310 100 Saghalie Road, Victoria
$1,165,000MLS® 988892
2 Beds
2 Baths
1605 SqFt

















































