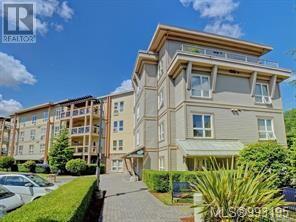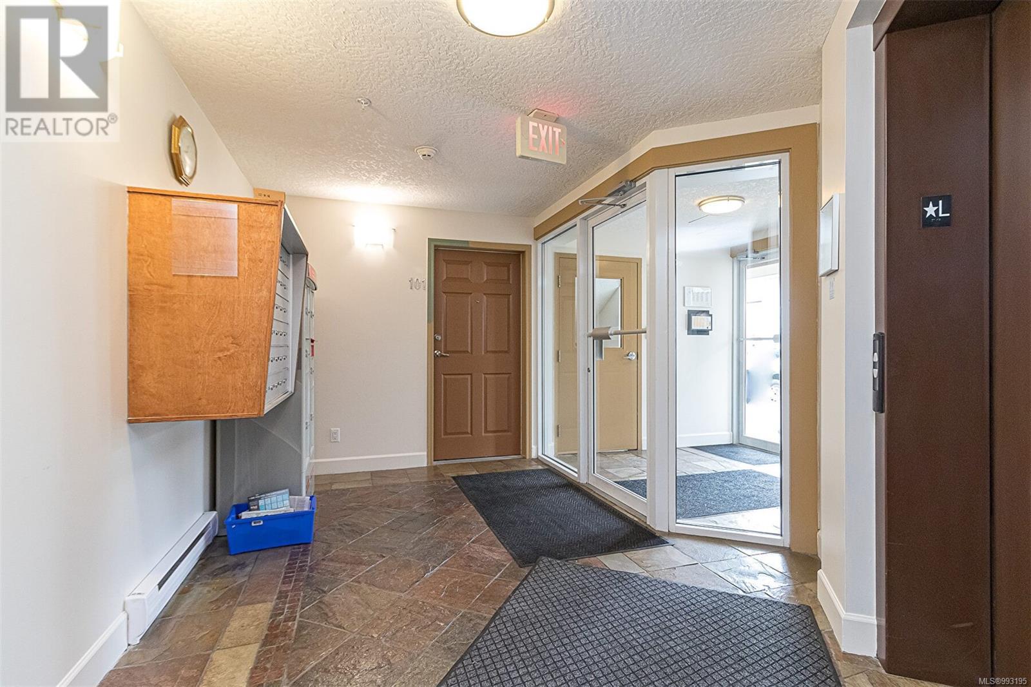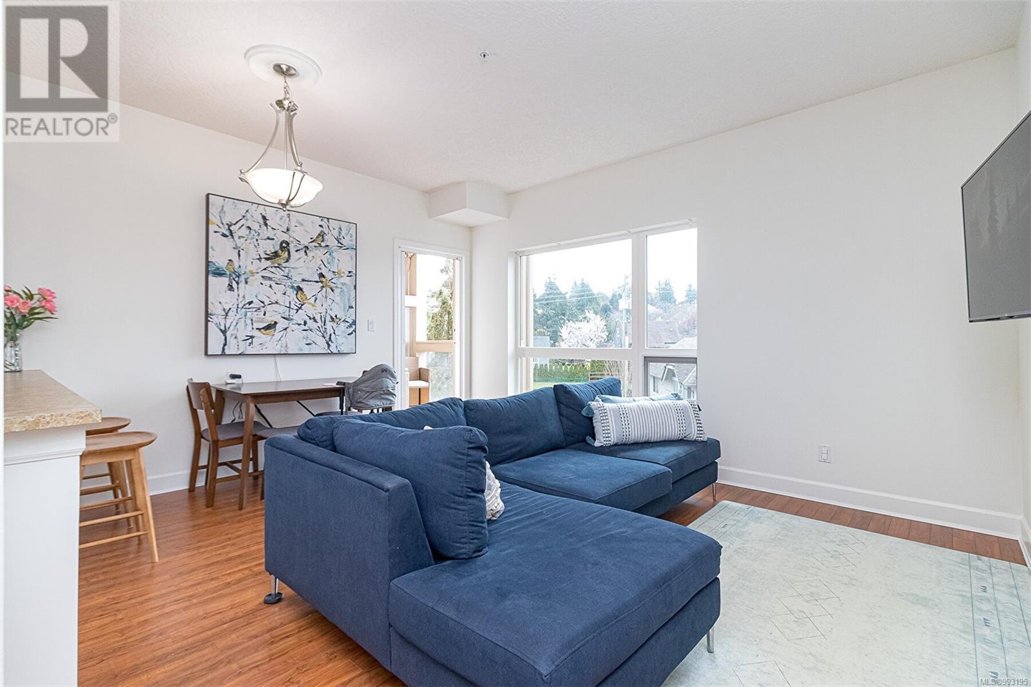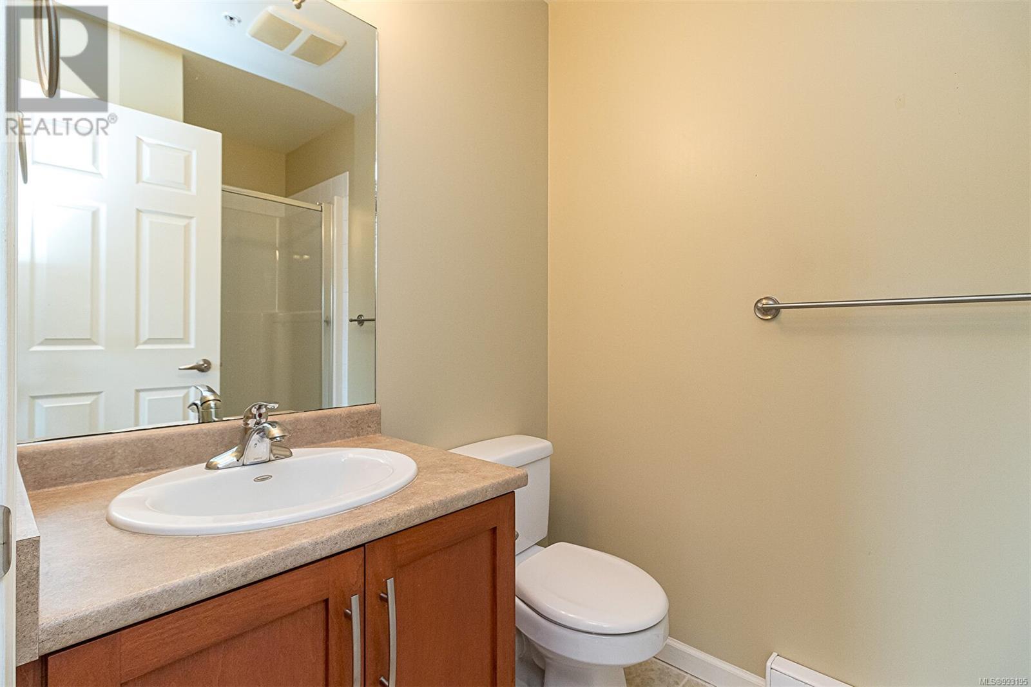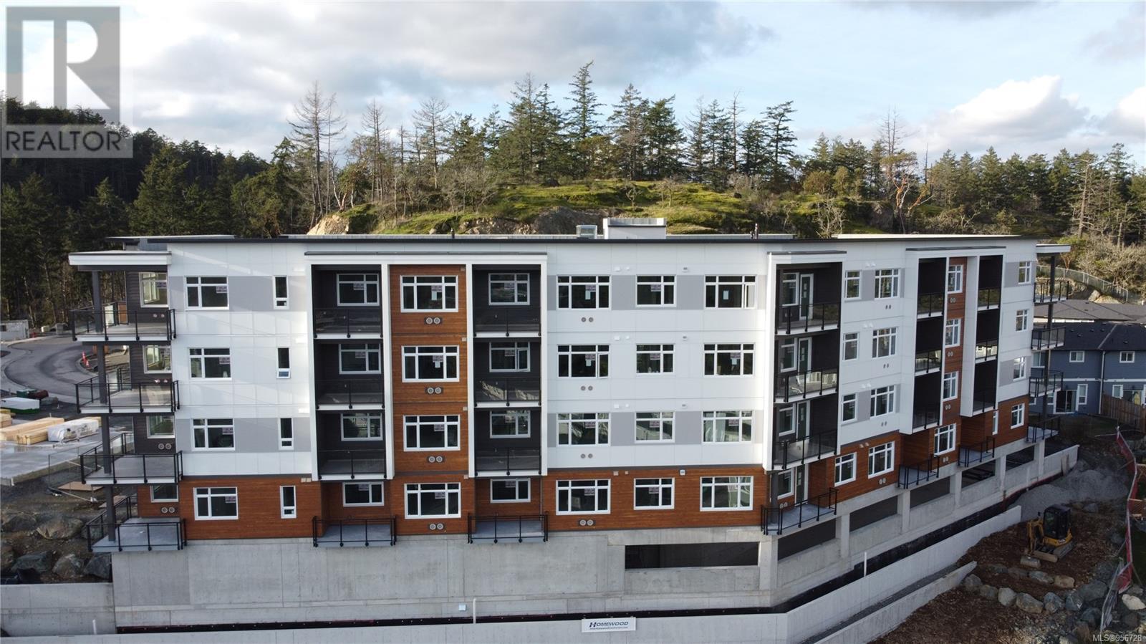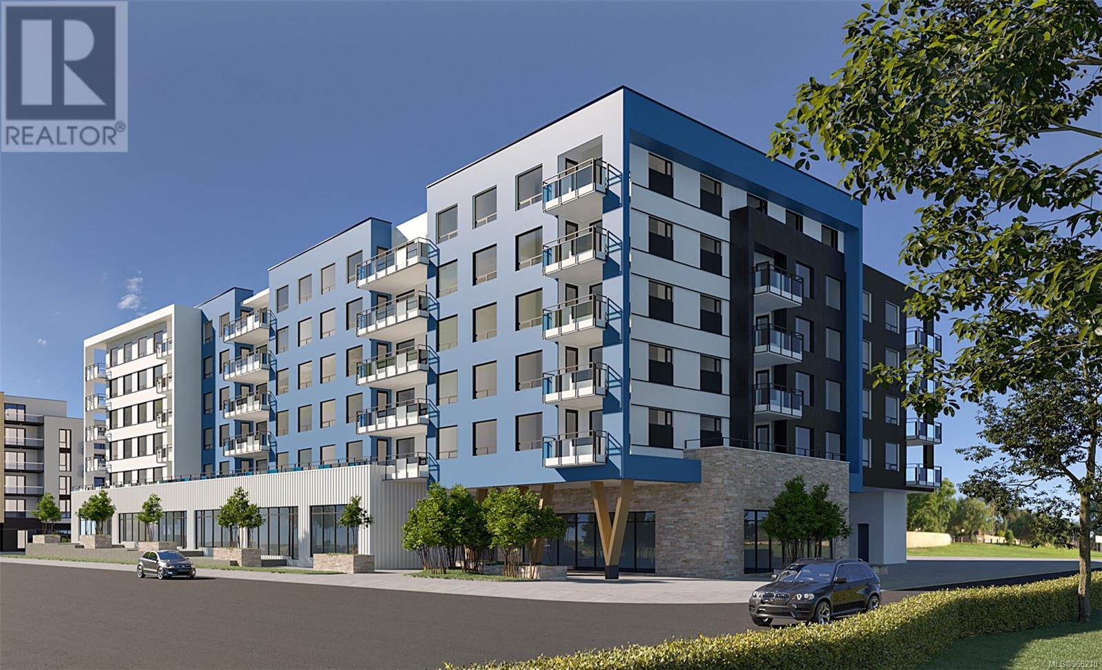Excellent Location. This beautifully maintained complex backs onto Gorge Vale Golf course. This 2 bedroom and 2 full bath condo offers an open concept kitchen and living room with 9-foot ceilings and lots of windows making this a nice bright home. Offering a great kitchen with lots of storage and updated laminate flooring all areas except bedrooms and baths. You'll enjoy a nice private deck off the living room for BBQs. The large primary bedroom accomodates a king size bed and connects to a full ensuite. The second bedroom is a great size and has a bath with shower across the hall. Bonus of being located on the bright side of the building and also has in suite laundry, secure underground parking, storage locker and lots of guest parking. Pets welcome in this great building with no age restrictions. Conveniently located within walking distance to CFB Esquimalt, grocery stores, coffee shops, schools, and public transportation. (id:24212)
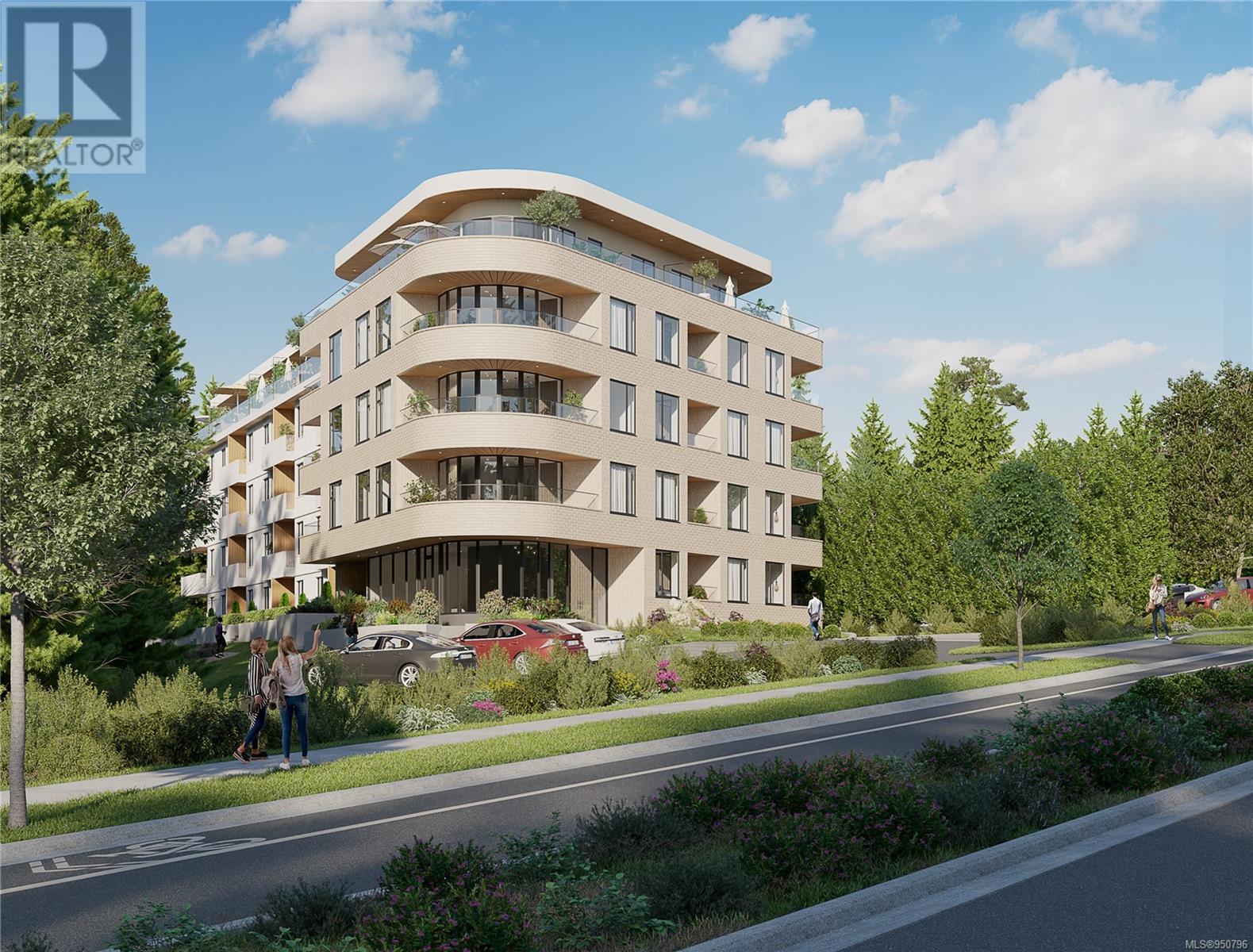 Active
Active
101 167 Island Highway, View Royal
$559,900MLS® 950796
1 Beds
1 Baths
752 SqFt

