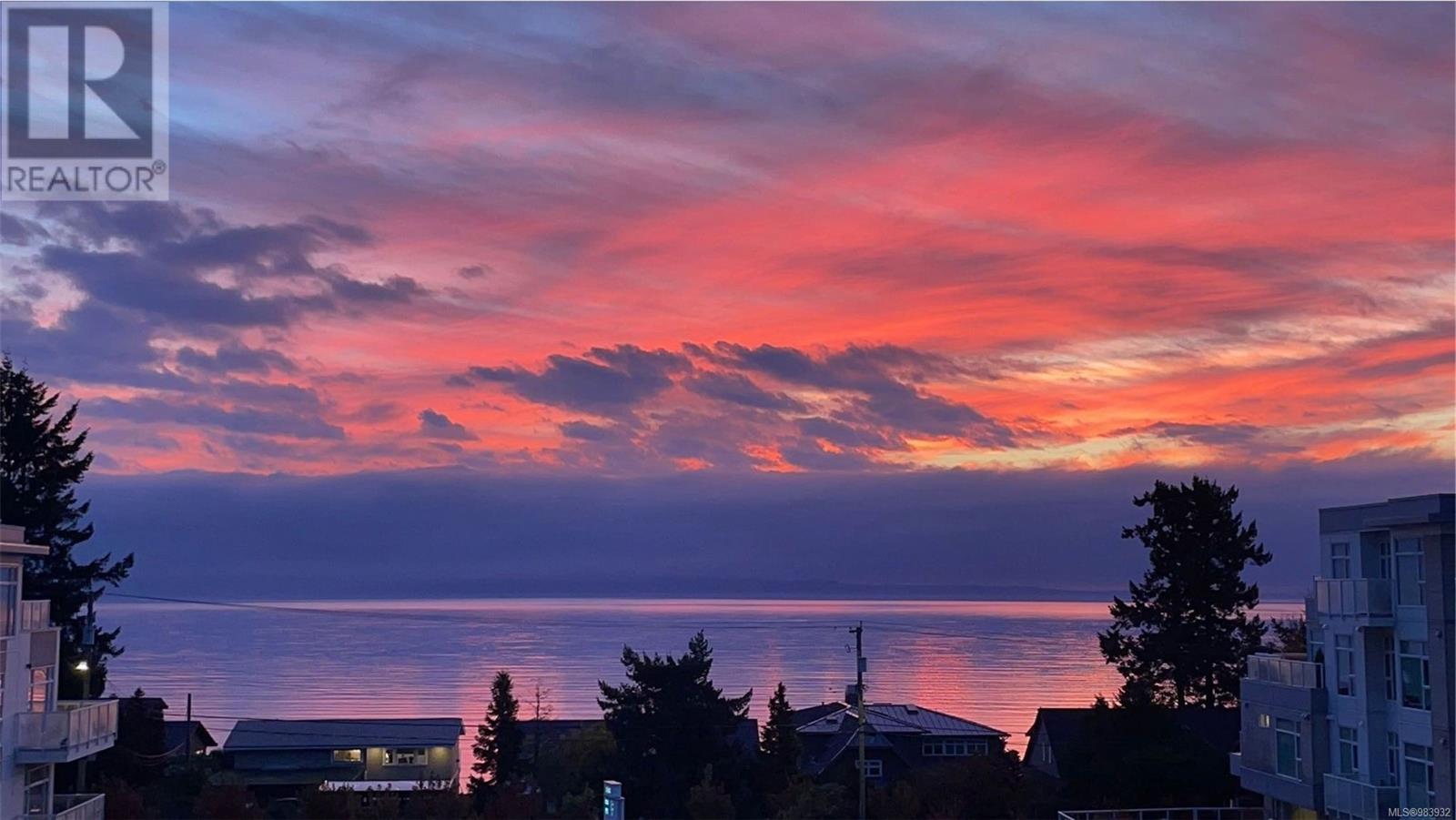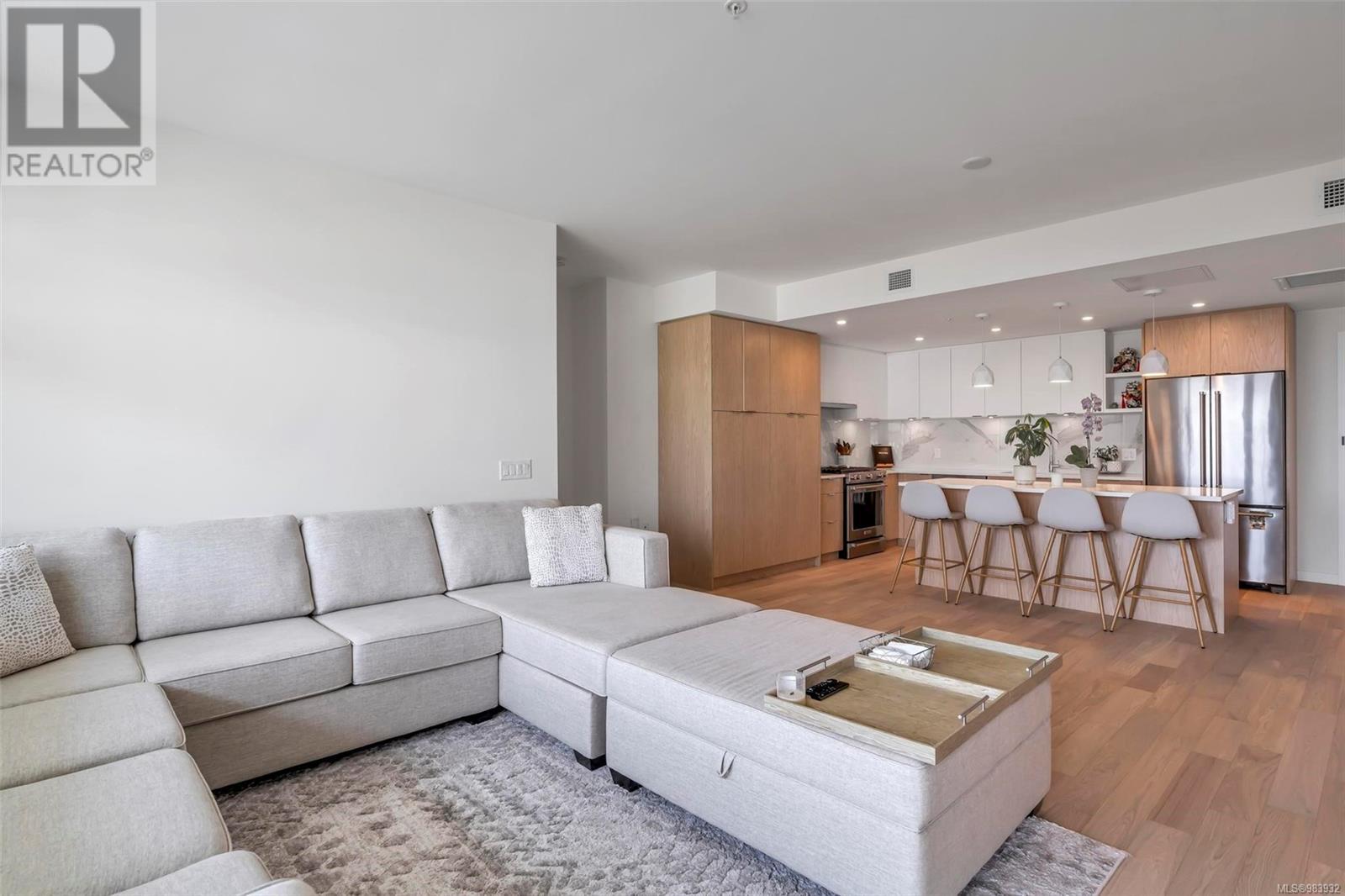Just imagine having your morning coffee with the most BREATHTAKING Ocean Views! Welcome to this Luxurious 2 Bed 2 Bath + Den Condo. The open concept floor plan offers modern upscale finishes completed with clean lines. Upgrades include Motorized Blinds, built-in microwave, large pantry and gas range . The kitchen is absolutely stunning with a mixture of white and warm wood cabinetry which is complimented by Kitchen Aid appliances. Hardwood floors throughout and tile in both bathrooms. The Primary bedroom is an owner's dream with an oversized walk-in closet, 5pc ensuite with heated floors, under cabinet sensor lights and back lite mirror. Bask in the sun and gaze at the ocean on your private deck that is equipped with a natural gas connection (gas included in strata fee). This condo includes 2 secured underground parking stalls and includes a dedicated EV Charger. The HARO is steps to amenities such as 24 hr gym, Doctors office , Dental office, Physiotherapy and most importantly the highly sought after Cordova Bay Beach! See feature sheet in supplements for more details and come check out why this is one of the best units in the Haro! (id:24212)
































MLS® 983932
306 5120 Cordova Bay Road, Saanich, British Columbia
$1,149,999
2 Beds 2 Baths 1267 SqFt
Home » Victoria Real Estate Listings » 306 5120 Cordova Bay Road, Saanich
- Full Address:
- 306 5120 Cordova Bay Road, Saanich, British Columbia
- Price:
- $ 1,149,999
- MLS Number:
- 983932
- List Date:
- January 8th, 2025
- Neighbourhood:
- Cordova Bay
- Lot Size:
- 1167 ac
- Year Built:
- 2021
- Taxes:
- $ 4,364
- Ownership Type:
- Condo/Strata
- Stata Fees:
- $ 537
Property Specifications
- Bedrooms:
- 2
- Bathrooms:
- 2
- Air Conditioning:
- Air Conditioned
- Heating:
- Heat Pump, Forced air
Interior Features
- Zoning:
- Multi-Family
- Garage Spaces:
- 2
Building Features
- Finished Area:
- 1267 sq.ft.
- Main Floor:
- 1167 sq.ft.
- Rooms:
Floors
- View:
- Mountain view, Ocean view
- Lot Size:
- 1167 ac
- Lot Features:
- Other
Land
Neighbourhood Features
- Amenities Nearby:
- Family Oriented, Pets Allowed With Restrictions
Ratings
Commercial Info
Location
Neighbourhood Details
Listing Inquiry
Questions? Brad can help.
Agent: Govind KhatkarBrokerage: eXp Realty
Phone: 778-732-4222
The trademarks MLS®, Multiple Listing Service® and the associated logos are owned by The Canadian Real Estate Association (CREA) and identify the quality of services provided by real estate professionals who are members of CREA” MLS®, REALTOR®, and the associated logos are trademarks of The Canadian Real Estate Association. This website is operated by a brokerage or salesperson who is a member of The Canadian Real Estate Association. The information contained on this site is based in whole or in part on information that is provided by members of The Canadian Real Estate Association, who are responsible for its accuracy. CREA reproduces and distributes this information as a service for its members and assumes no responsibility for its accuracy The listing content on this website is protected by copyright and other laws, and is intended solely for the private, non-commercial use by individuals. Any other reproduction, distribution or use of the content, in whole or in part, is specifically forbidden. The prohibited uses include commercial use, “screen scraping”, “database scraping”, and any other activity intended to collect, store, reorganize or manipulate data on the pages produced by or displayed on this website.
Multiple Listing Service (MLS) trademark® The MLS® mark and associated logos identify professional services rendered by REALTOR® members of CREA to effect the purchase, sale and lease of real estate as part of a cooperative selling system. ©2017 The Canadian Real Estate Association. All rights reserved. The trademarks REALTOR®, REALTORS® and the REALTOR® logo are controlled by CREA and identify real estate professionals who are members of CREA.
Similar Listings
There are currently no related listings.


