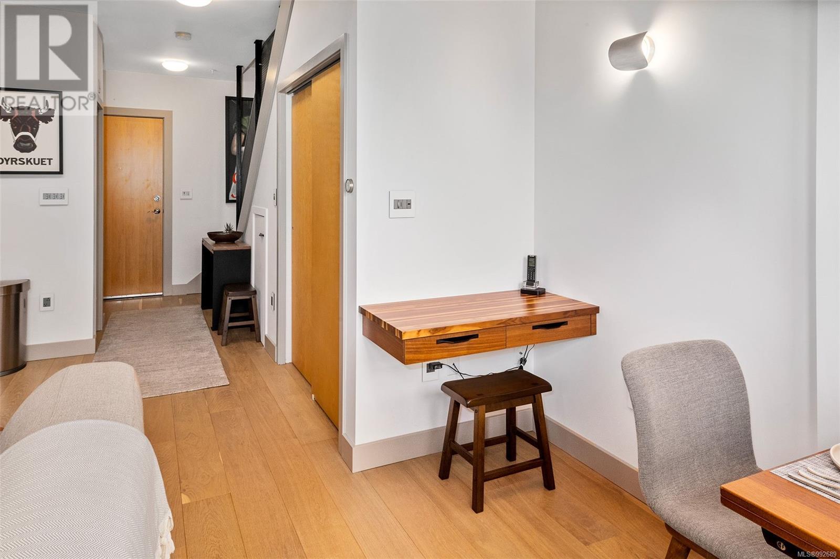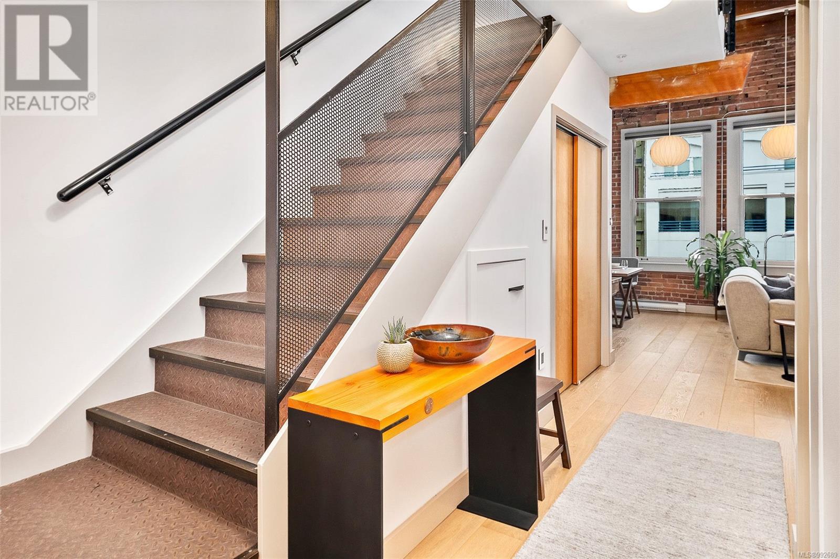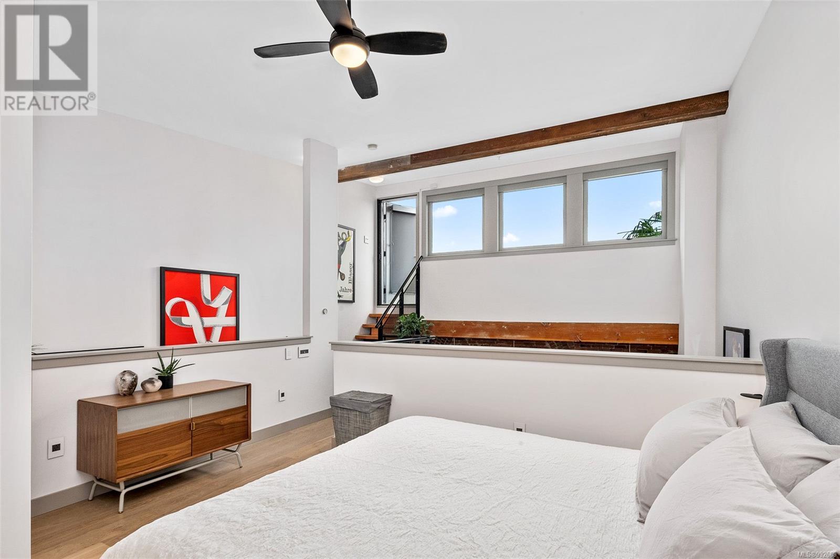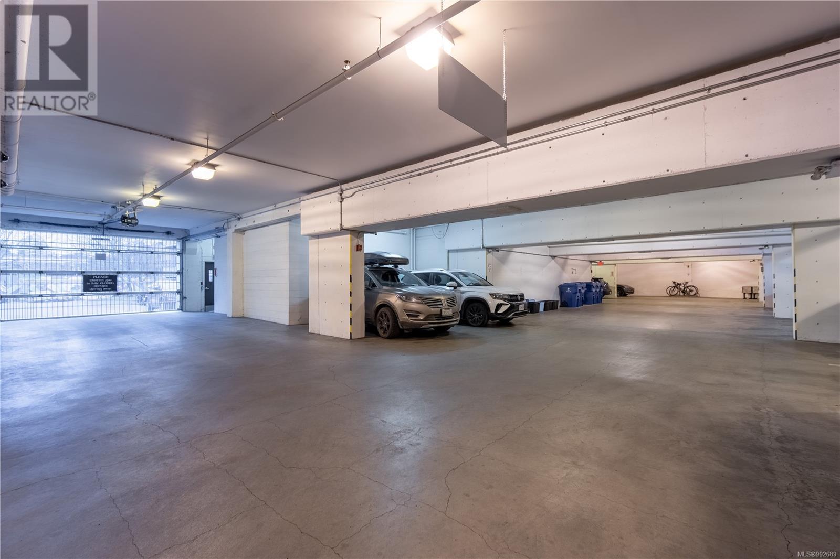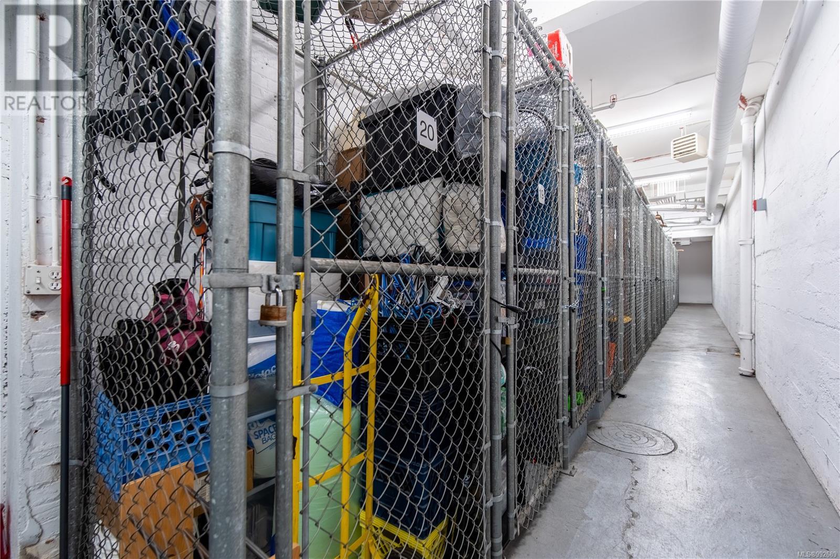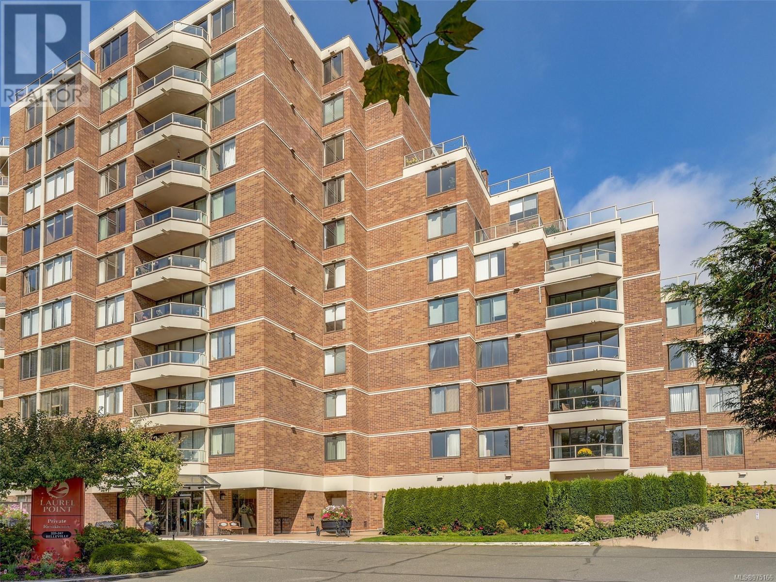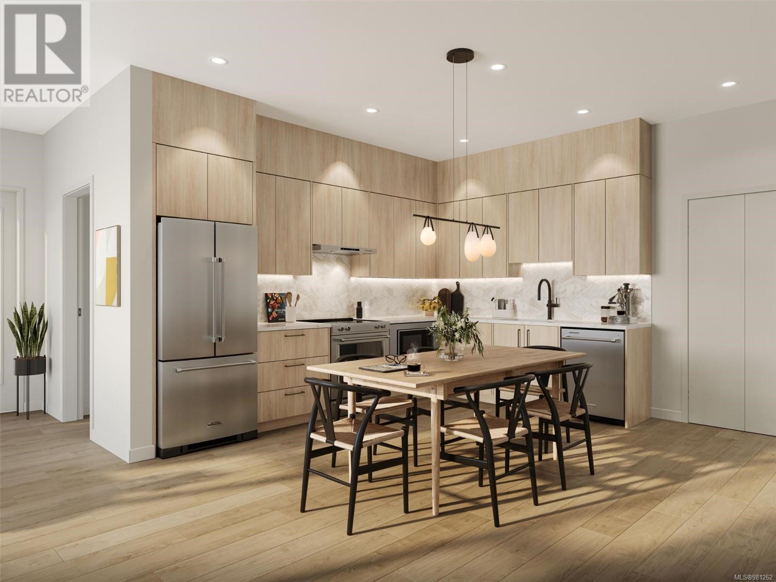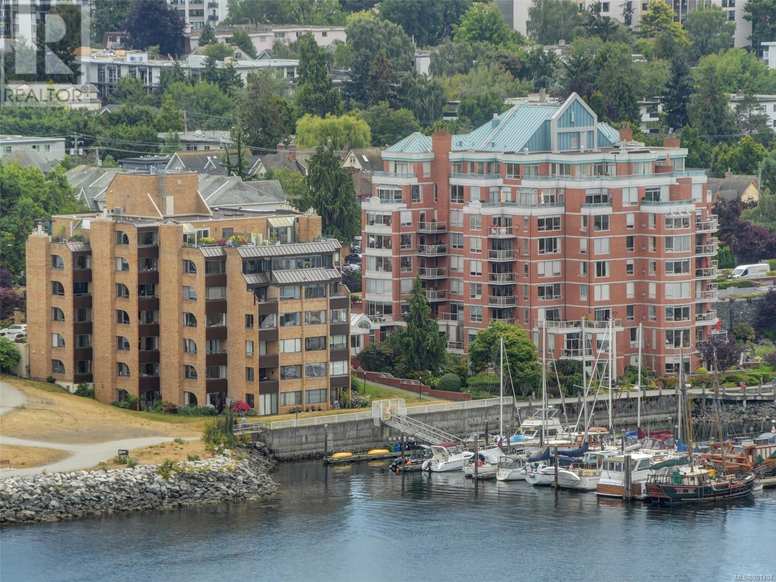Luxury Heritage Loft in Victoria’s Downtown Core. Welcome to The Vogue—a premier steel-and-concrete heritage conversion offering a perfect blend of historic charm and modern luxury. Located in Victoria’s vibrant downtown core, this exceptional loft boasts over $77,000 in premium upgrades. Step inside to soaring 21-foot ceilings, exposed old-growth beams, and a stunning brick feature wall that add warmth and character. The open-concept living space is bathed in natural light from floor-to-ceiling windows, fitted w Hunter Douglas remote-controlled sheers + blackout blinds ($7,500 value). The gourmet kitchen is a showpiece, thoughtfully designed w custom cabinetry, stone countertops, and a stylish backsplash. Equipped w high-end European appliances, including a Bosch dishwasher ($2,500), Blomberg gas stove ($4,000), Blomberg fridge ($3,000), and premium sink & fixtures ($2,000). The cozy living area features a new Valor gas fireplace (installed 2025, $7,500 value) w custom tile work, creating an inviting focal point. Throughout the home, luxury lighting w dimmer switches ($5,000 value), designer bathroom cabinetry & upgrades ($8,000), built-in desk ($2,500). The spacious upper level features 11-foot ceilings, accommodating a king-sized bed, nightstands, and additional furniture w ease. The ensuite bath offers expansion potential, while the main-floor powder room was previously a full bath and can be converted back if desired. Enjoy your private 17-foot balcony w an irrigation system, perfect for outdoor relaxation. Additional conveniences include radiant floor heating, in-suite laundry, a large storage unit, and a secure parking space. Located in the heart of Victoria’s downtown heritage district, The Vogue offers walkable access to the city’s best restaurants, cafés, boutiques, and entertainment. With its extensive upgrades, high-end finishes, and unbeatable location, this is an incredible opportunity to own a truly one-of-a-kind luxury loft. (id:24212)
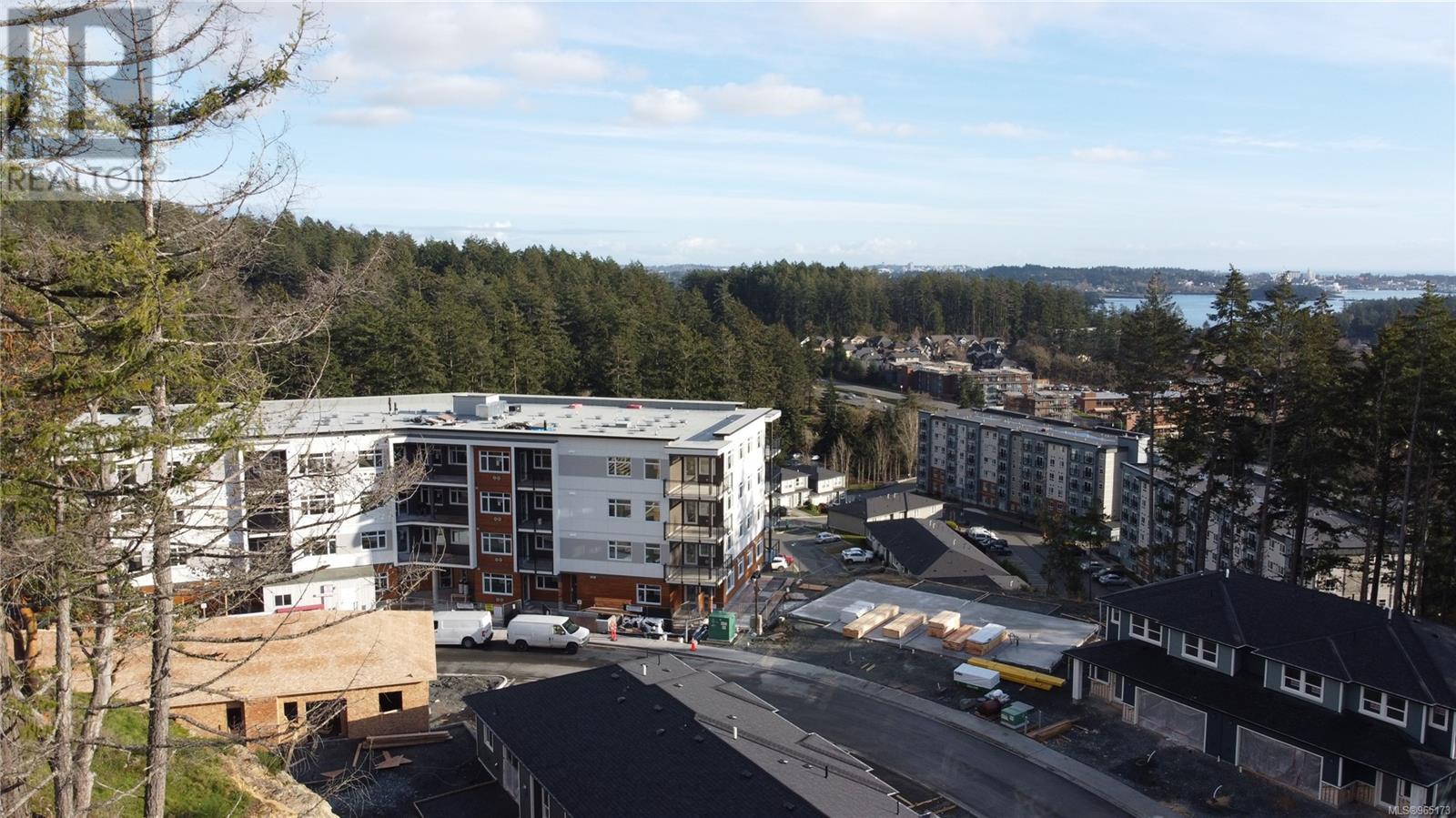 Active
Active
410 2000 West Park Lane, View Royal
$739,900MLS® 965173
2 Beds
2 Baths
975 SqFt















