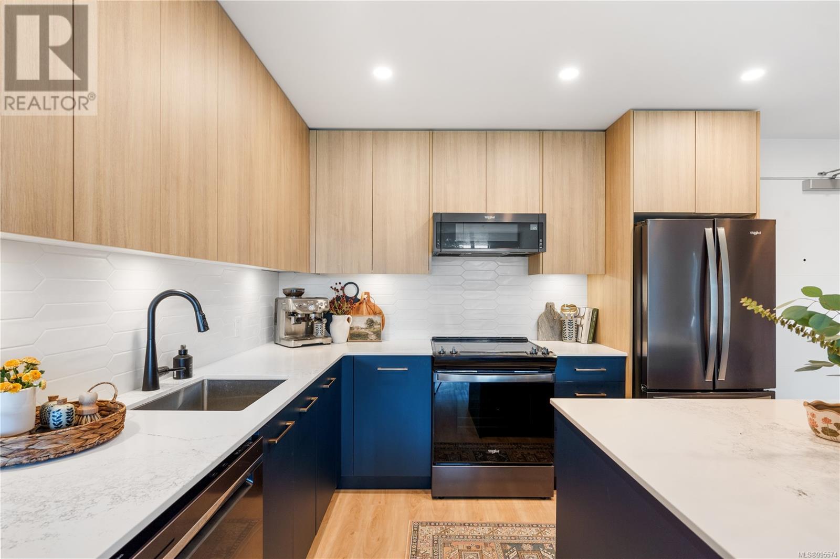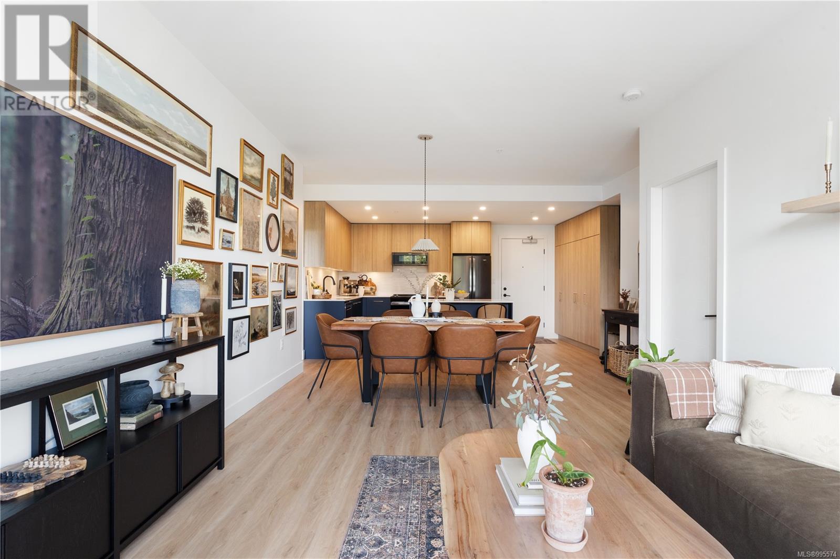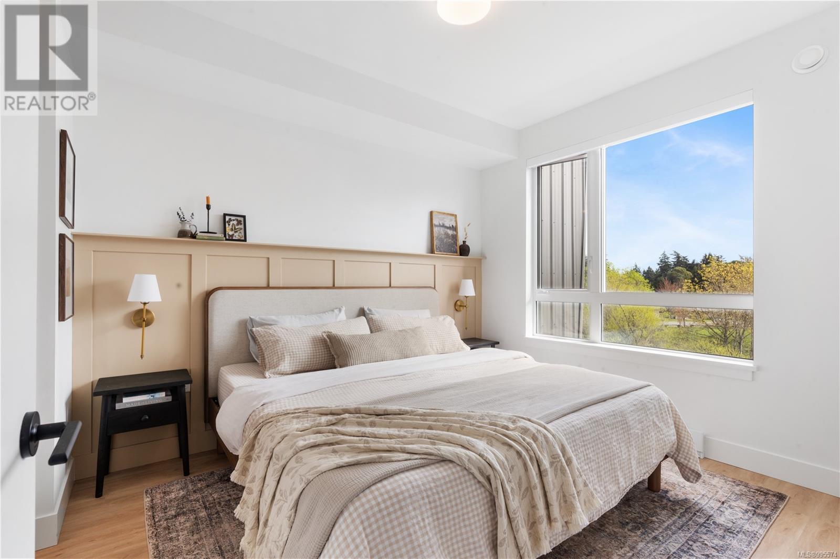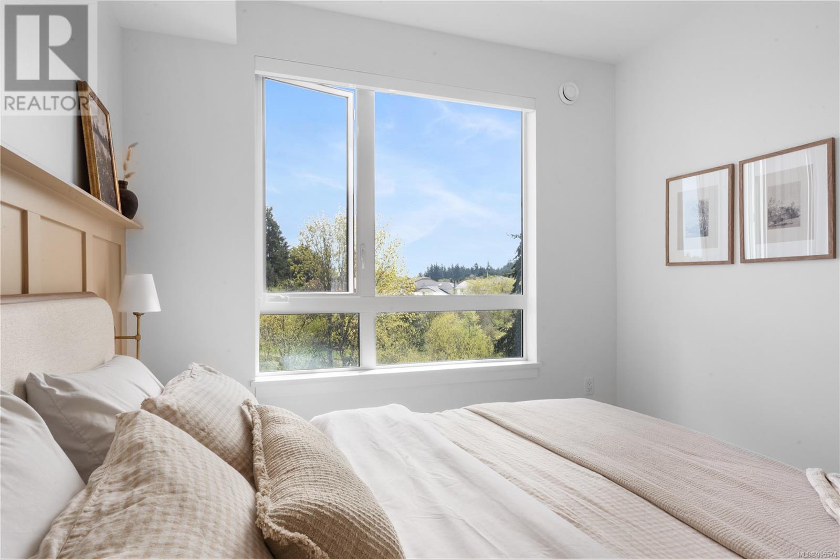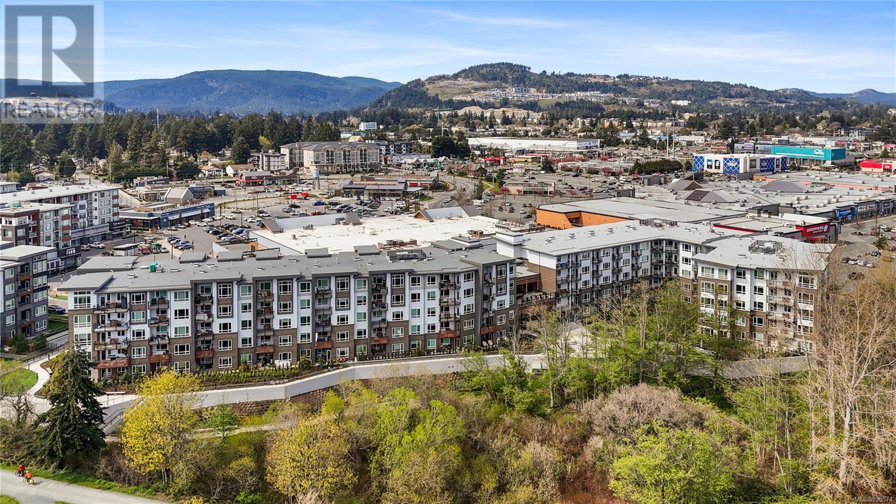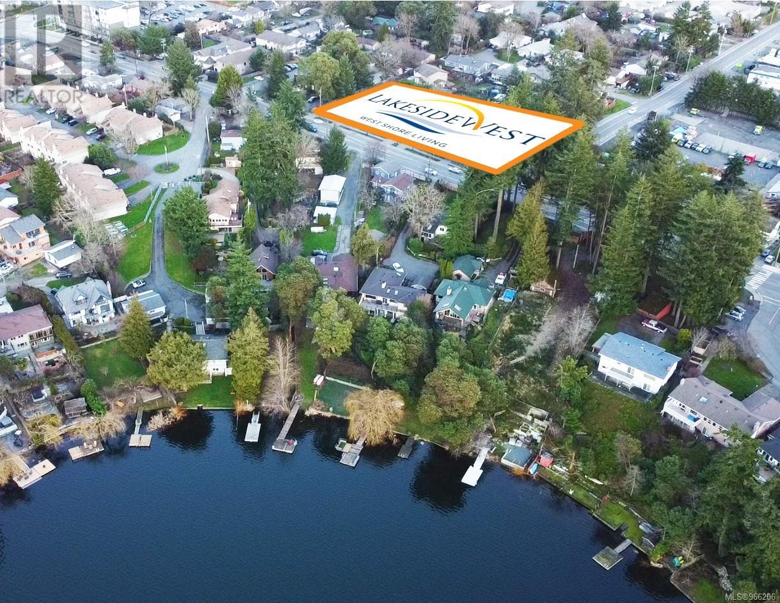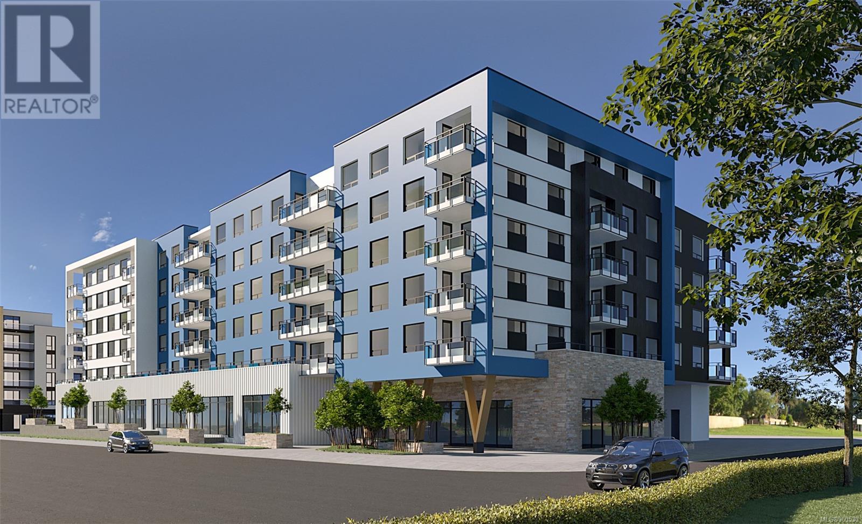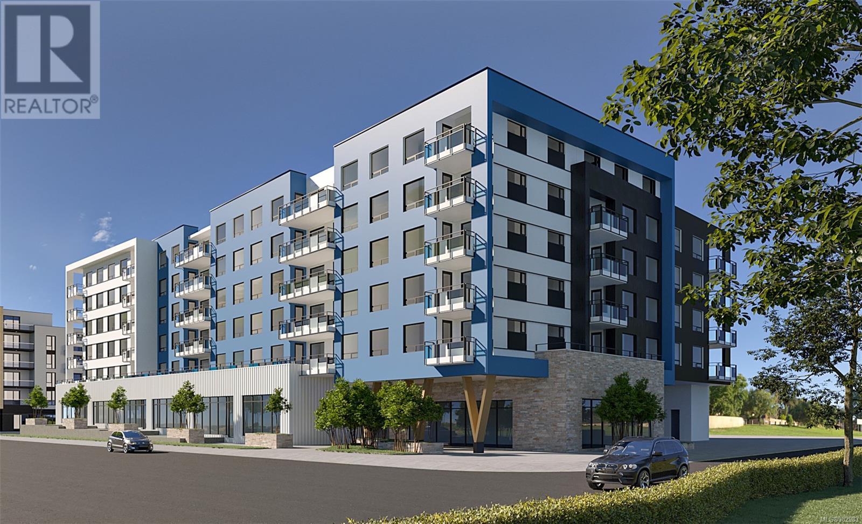Stunning third-floor, south-facing condo, ideally located on the quiet side of the building with views of a lush wooded forest and the Galloping Goose Trail. Enjoy full privacy on your sunny balcony, perfect for lounging, BBQs, or entertaining. Inside, you'll find two spacious bedrooms positioned on opposite sides for maximum privacy, plus spa-inspired bathrooms featuring a luxurious soaker tub. A dedicated office nook makes working from home a breeze. The open-concept kitchen offers ample counter and cupboard space, plus full-sized in-suite laundry. Top-tier building amenities including a gym (just down the hall), pet wash station, fenced dog play area, shared BBQ terrace, and an expansive indoor/outdoor common room with a full kitchen. Secure underground parking, a storage locker & visitor parking. Directly across the street from Belmont Market with fine dining, yoga studios, Starbucks, Thrifty's Grocery Store, and so much more. A perfect blend of nature, luxury, and convenience. (id:24212)
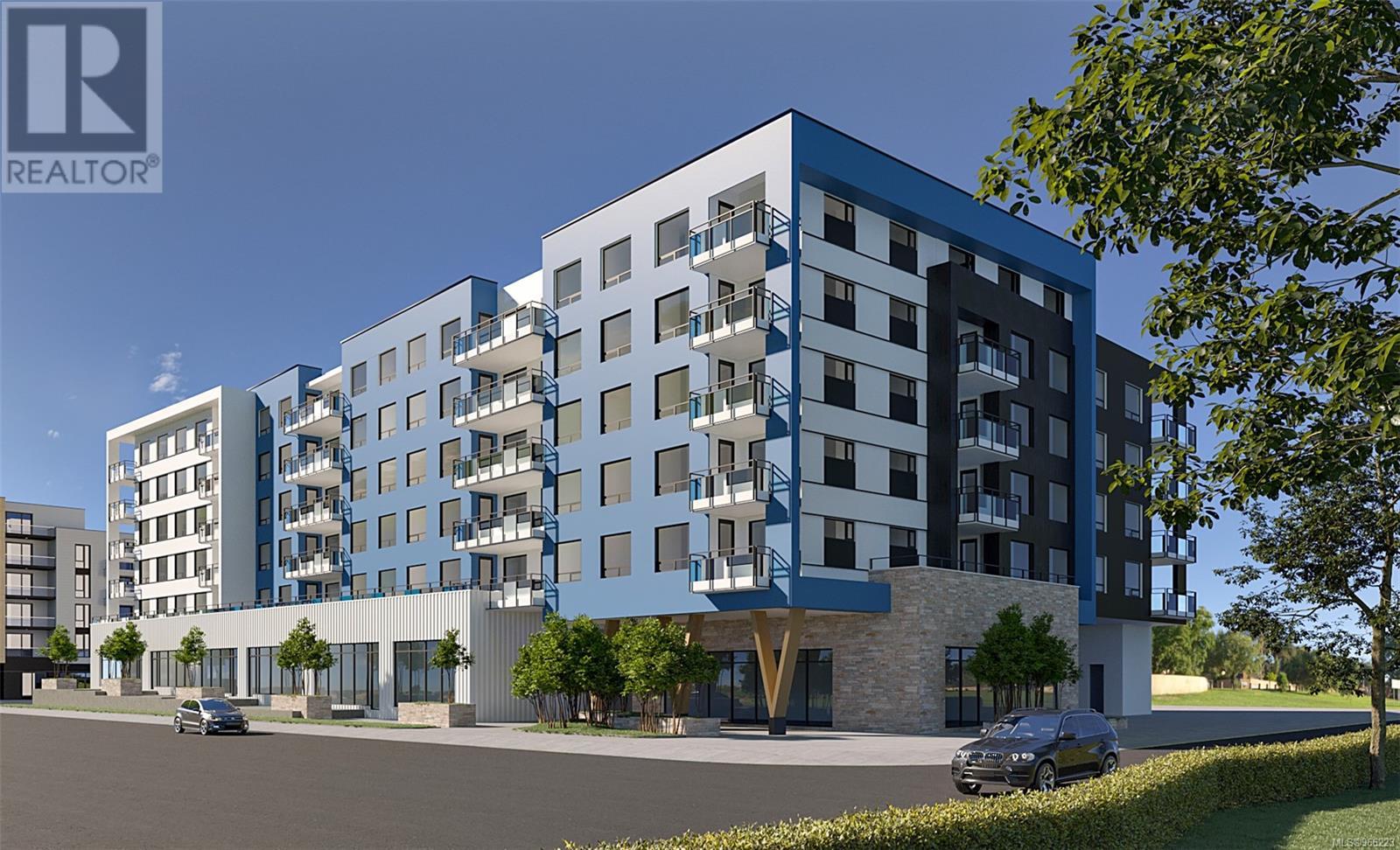 Active
Active
310 2881 Leigh Road, Langford
$609,900MLS® 966223
2 Beds
2 Baths
1129 SqFt









