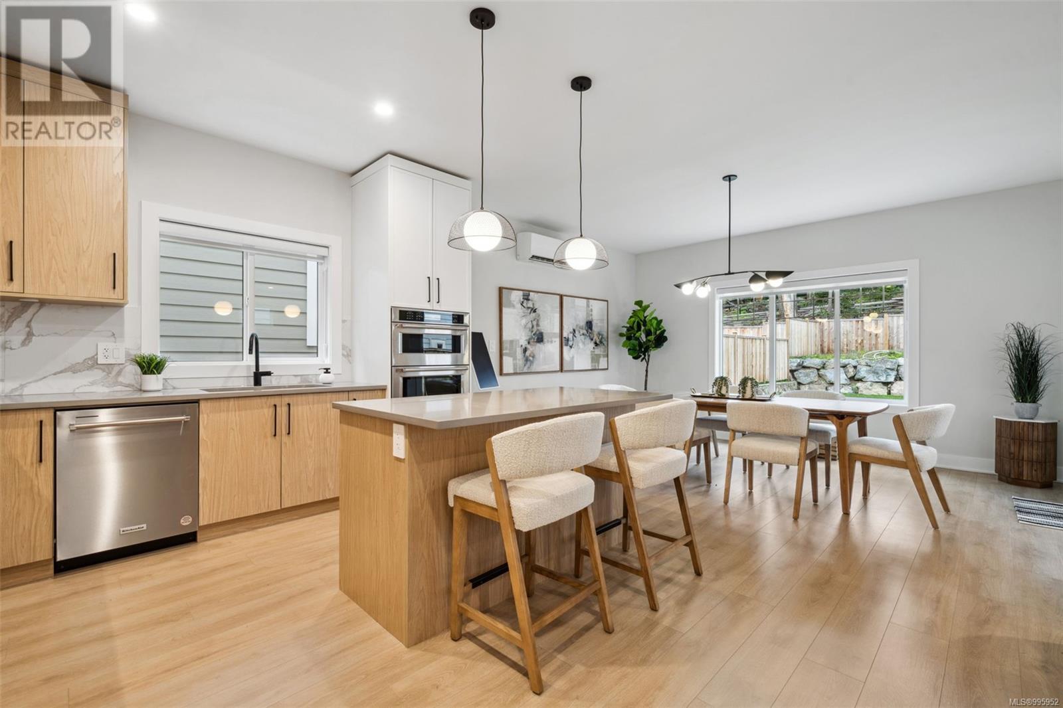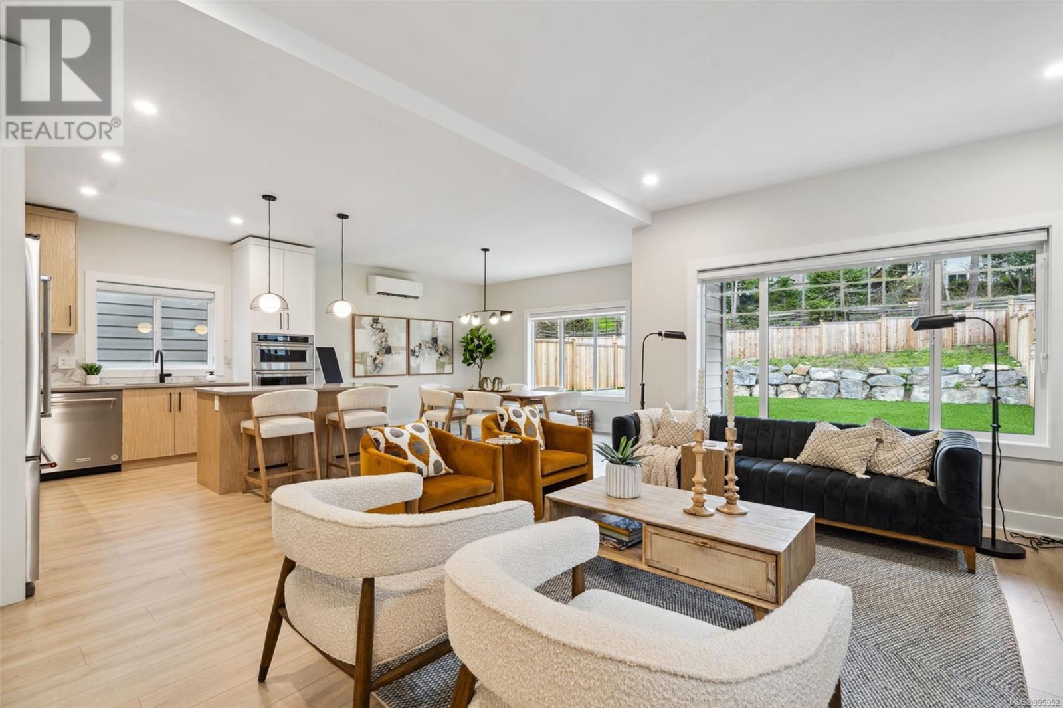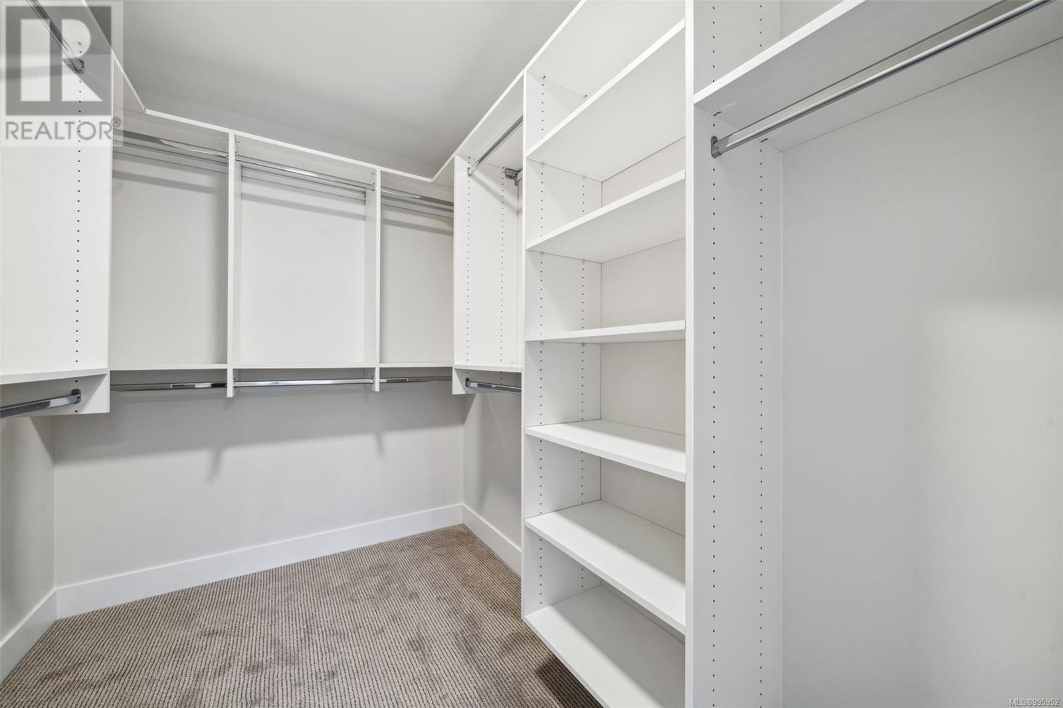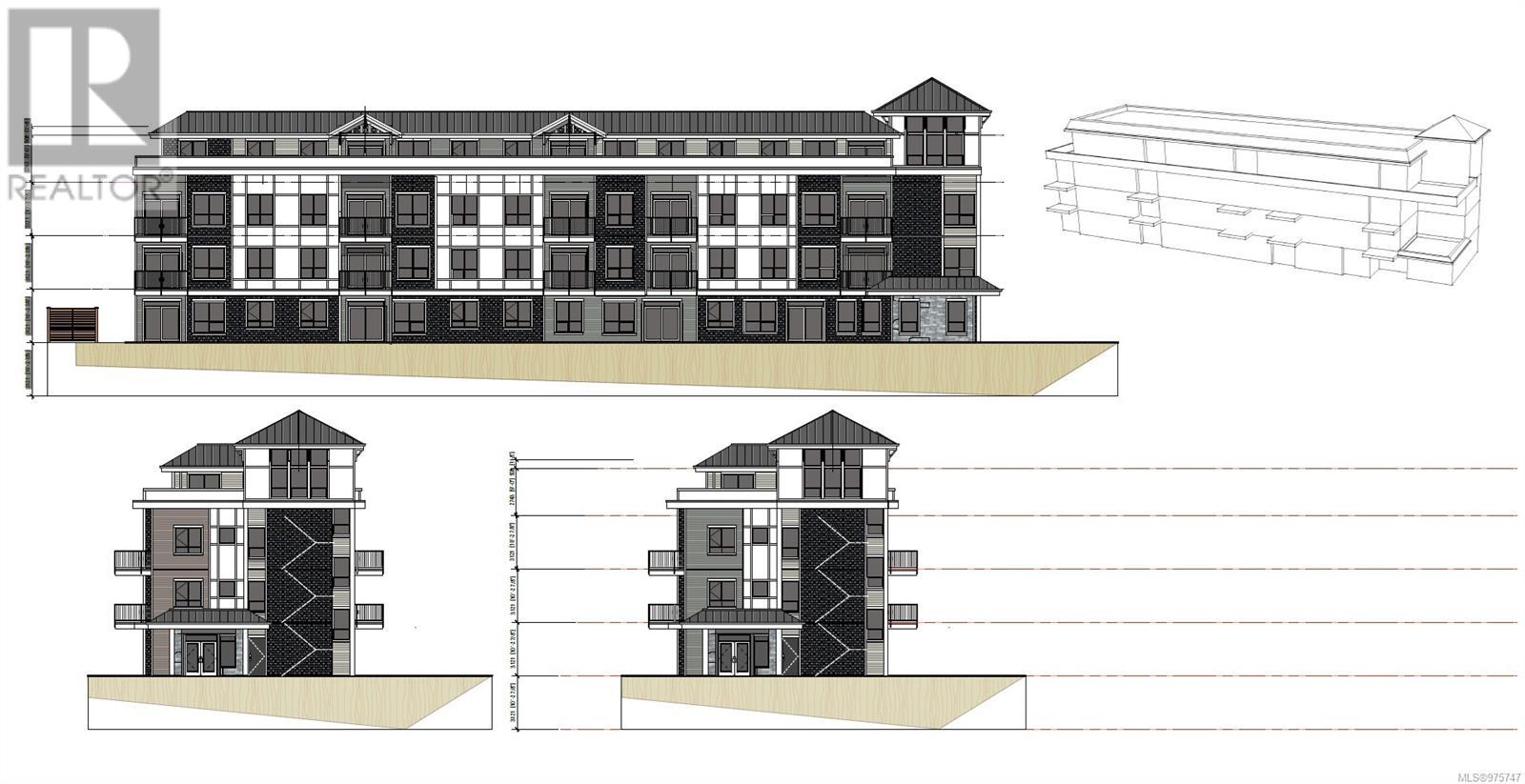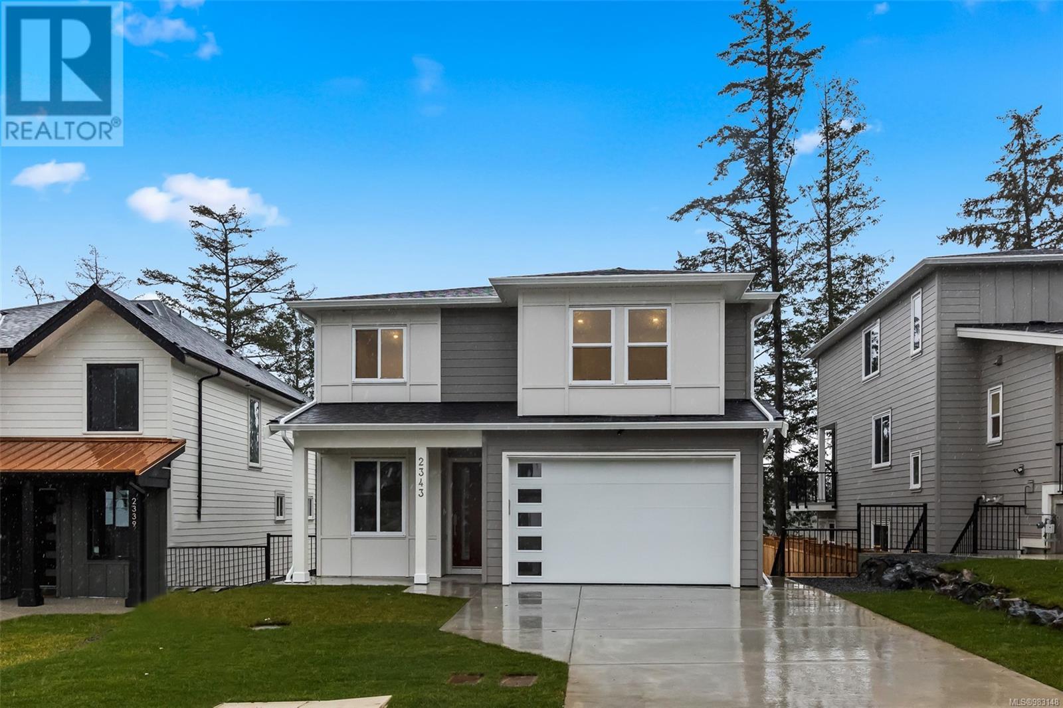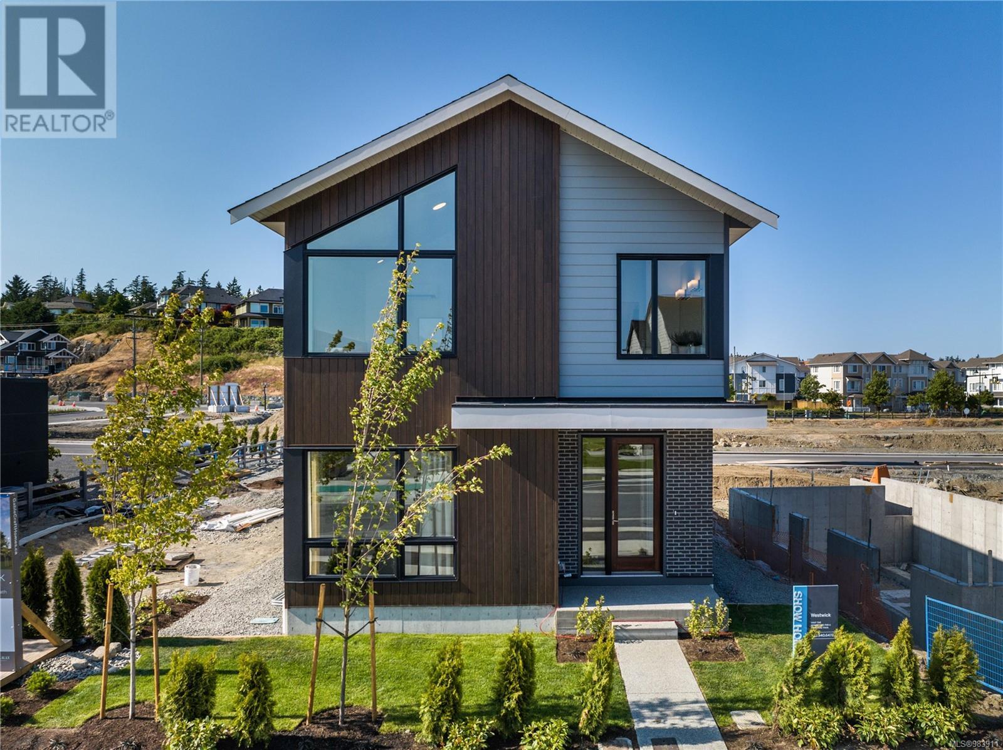Trumpeter Lot 60 – Pearl I – Brand new by award winning Verity Construction. A short walk from the ocean and backing on to city parkland, you can enjoy new construction and supplement your mortgage with a 1 bed legal suite over the garage! The approx 2600 fin sq ft floor plan has 4 beds and 3 baths up, including a custom walk-in closet and ensuite in the primary, and a bonus flexible den on the main level. Enjoy open-concept living and dining with access to rear yard and patio w/ gas BBQ hookup, where entertainers can switch seamlessly from food to friends. Large windows, gas FP, 9ft ceilings, & 2-bay garage. SMART doorbell & front lock. The 1 bed legal suite has a private entrance, separate hydro, laundry, and walk in closet. These homes are designed with the environment in mind, as they are Built Green Certified and Low Carbon Step Code 3. Dual head ductless heat pump w/ SMART control for heating/cooling. Roller blinds. New home warranty. Multiple plans available, please see website. (id:24212)
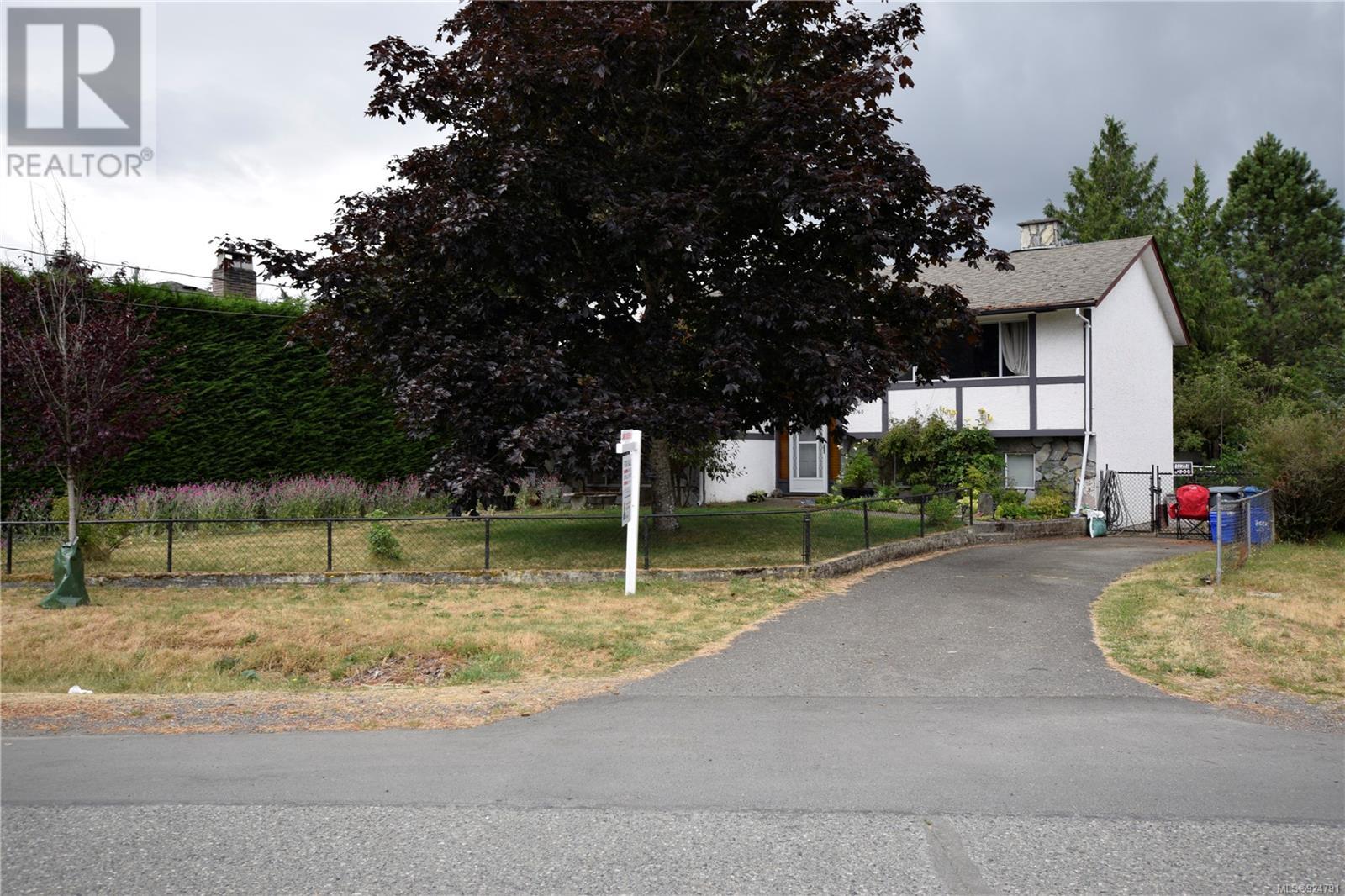 Active
Active
2760 Scafe Road, Langford
$1,350,000MLS® 924791
6 Beds
2 Baths
2638 SqFt

