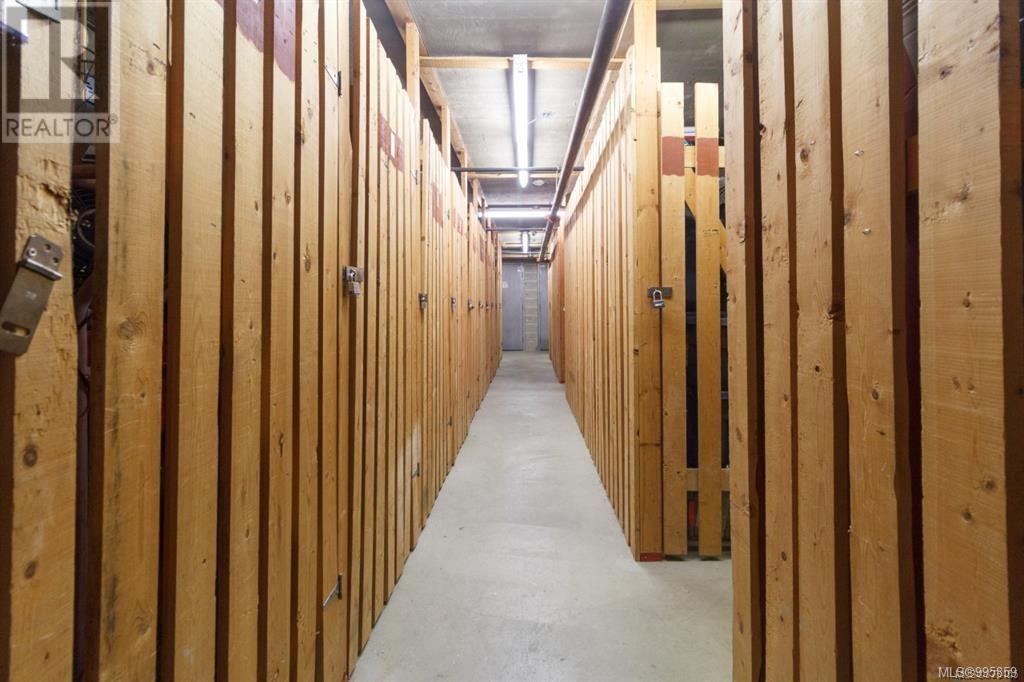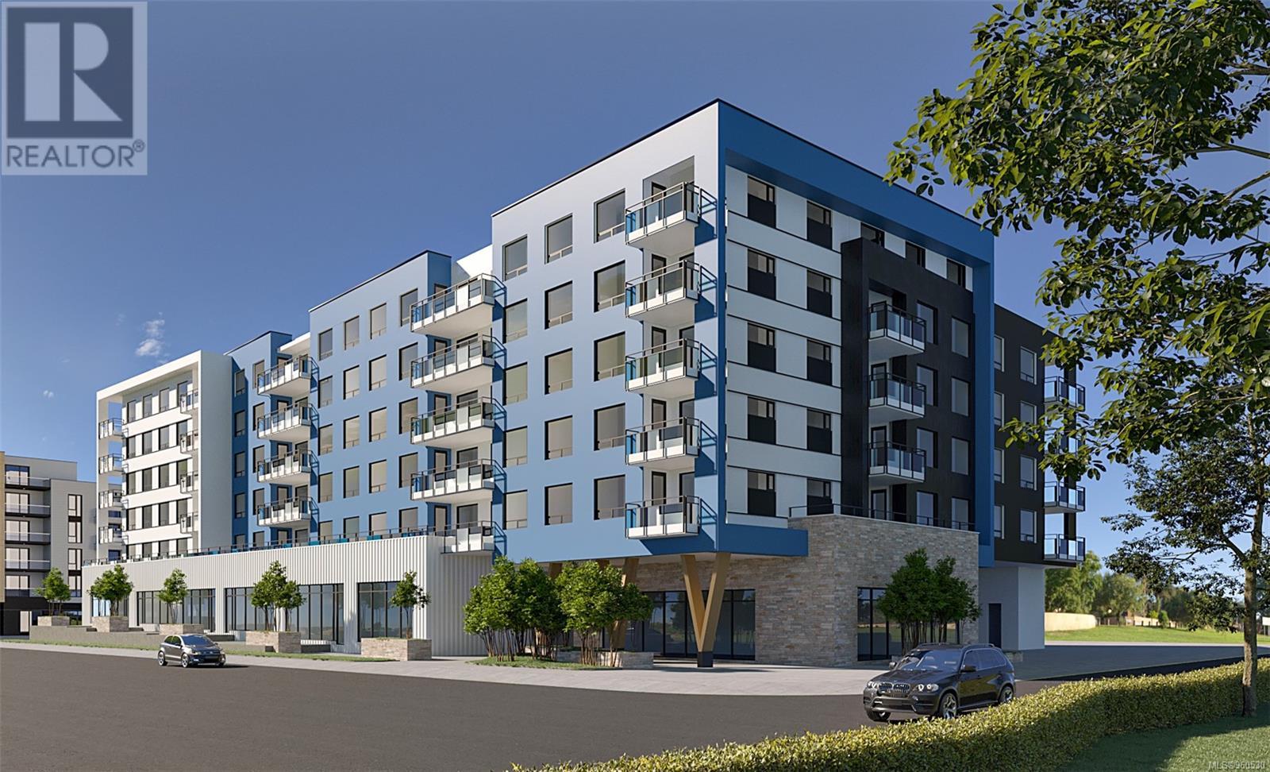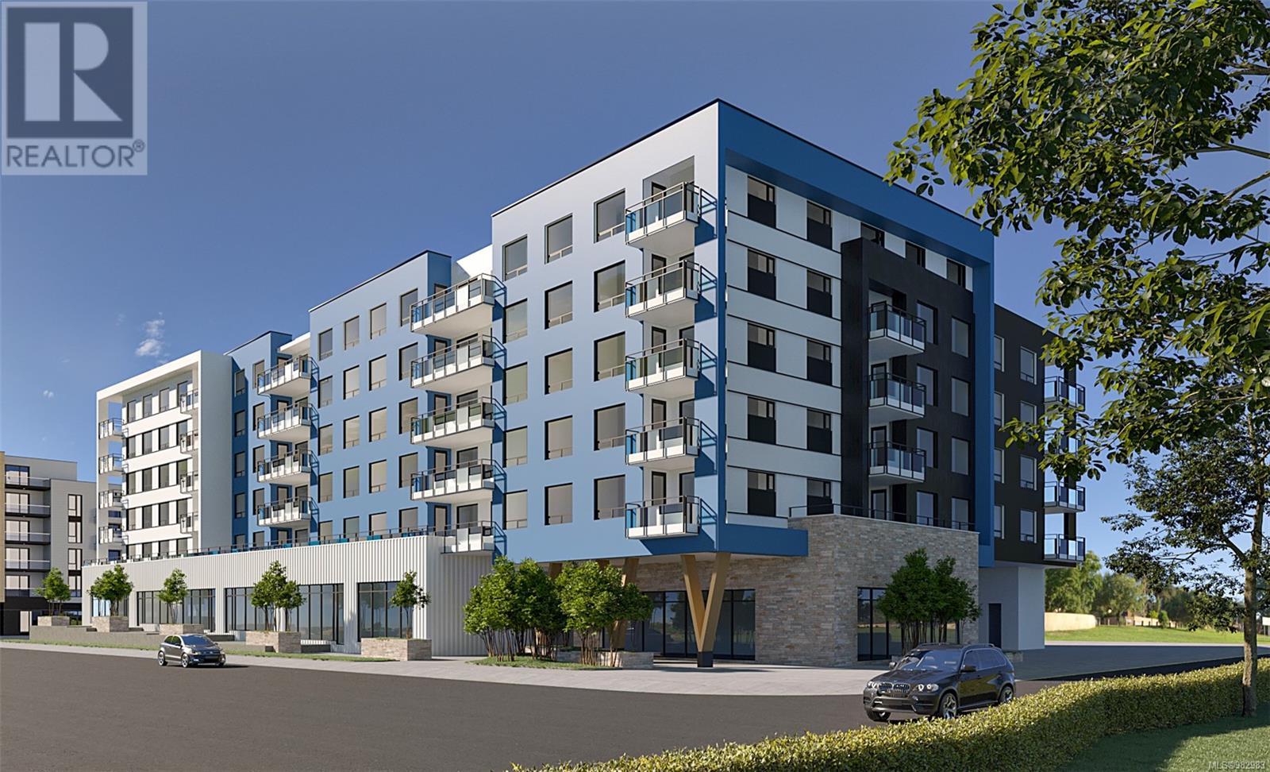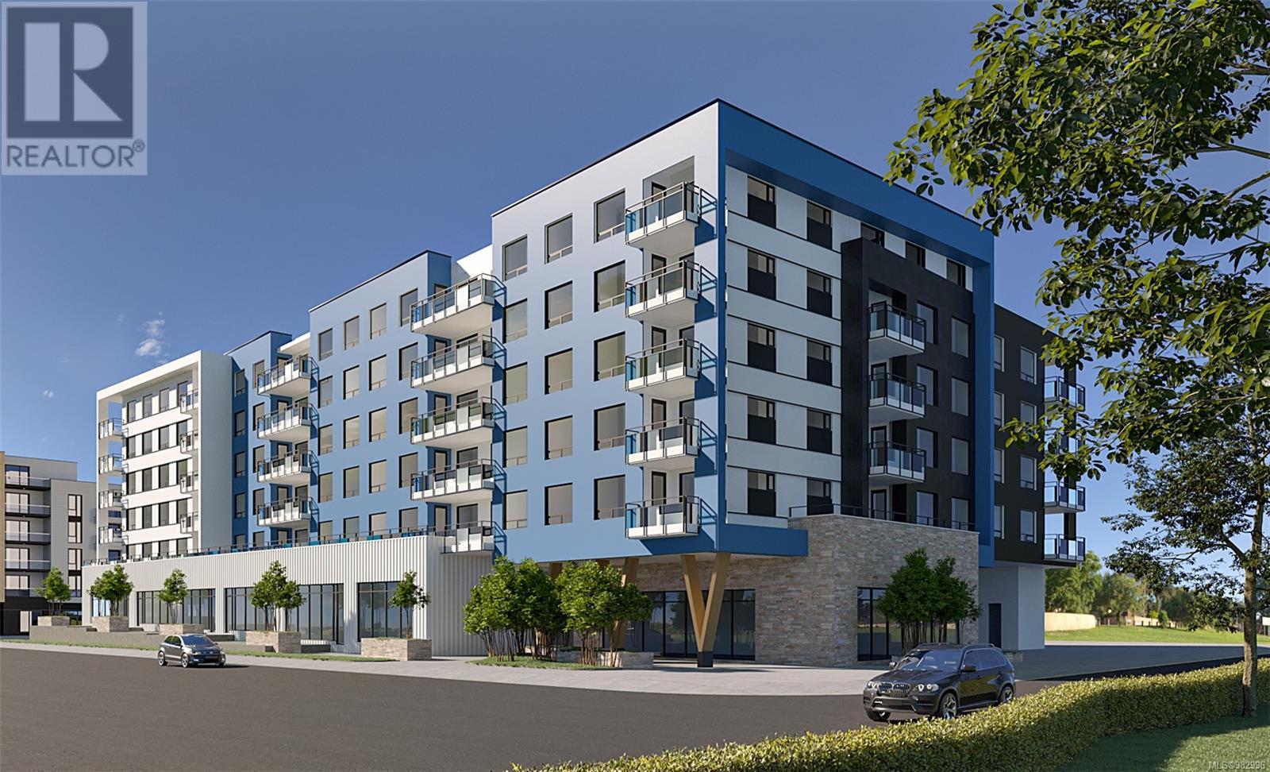This immaculate top floor 2 bedroom, 2 full bath home runs the depth of the building, allowing windows on north, east and south sides. Spacious unit with vaulted ceilings and skylights. Great layout, generous rooms include a living room with cozy gas fireplace, newer spacious and bright kitchen, master bedroom on north/back side, second bedroom with built-in Murphy Bed wall unit and desk. South facing enclosed sunroom for year round enjoyment. In-suite laundry with lots of storage. Underground secure parking, bike storage, storage locker, woodwork shop and car wash area. Common meeting room. Walk to town, close to RJ Hospital, on bus line. (id:24212)
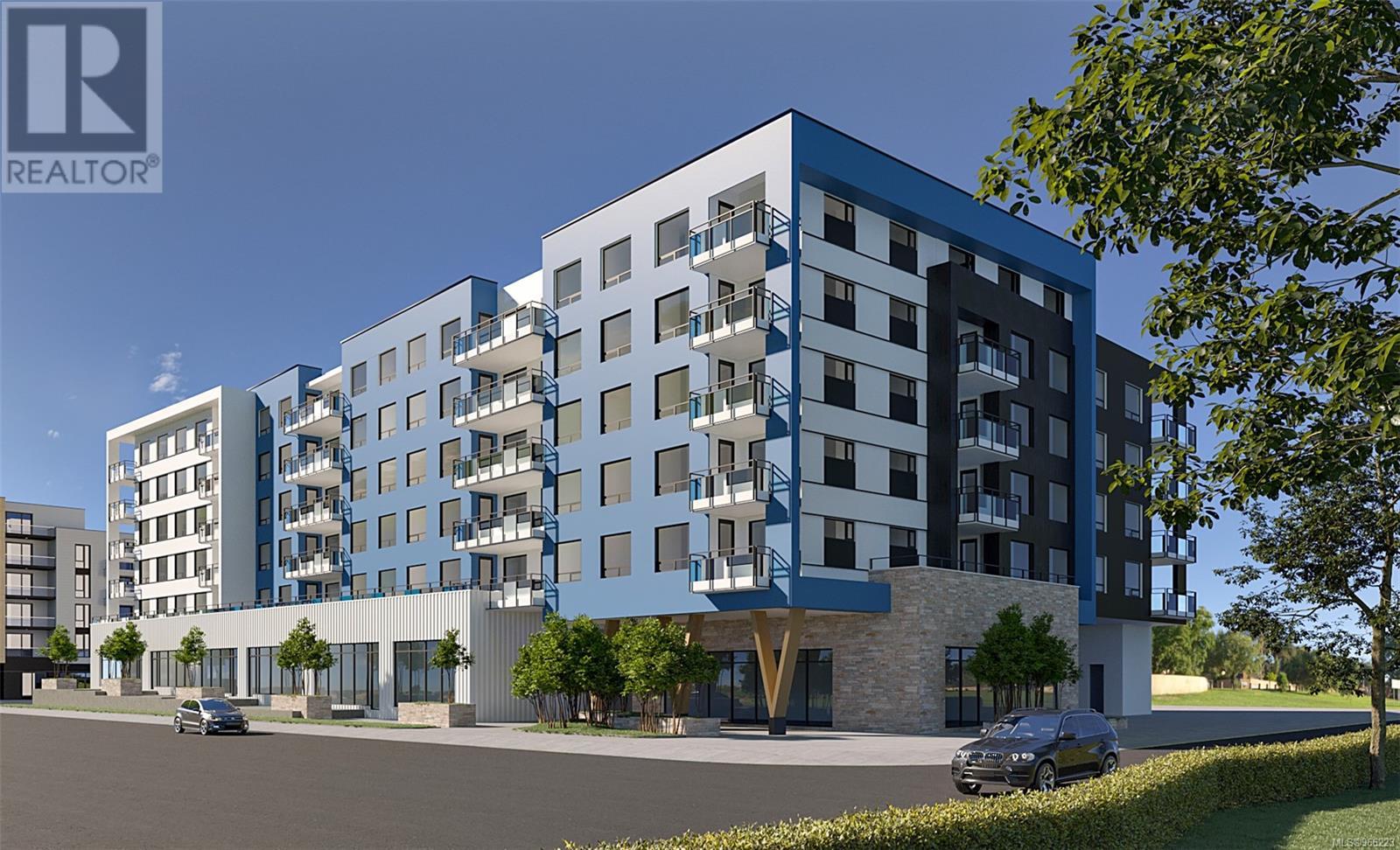 Active
Active
310 2881 Leigh Road, Langford
$609,900MLS® 966223
2 Beds
2 Baths
1129 SqFt



































