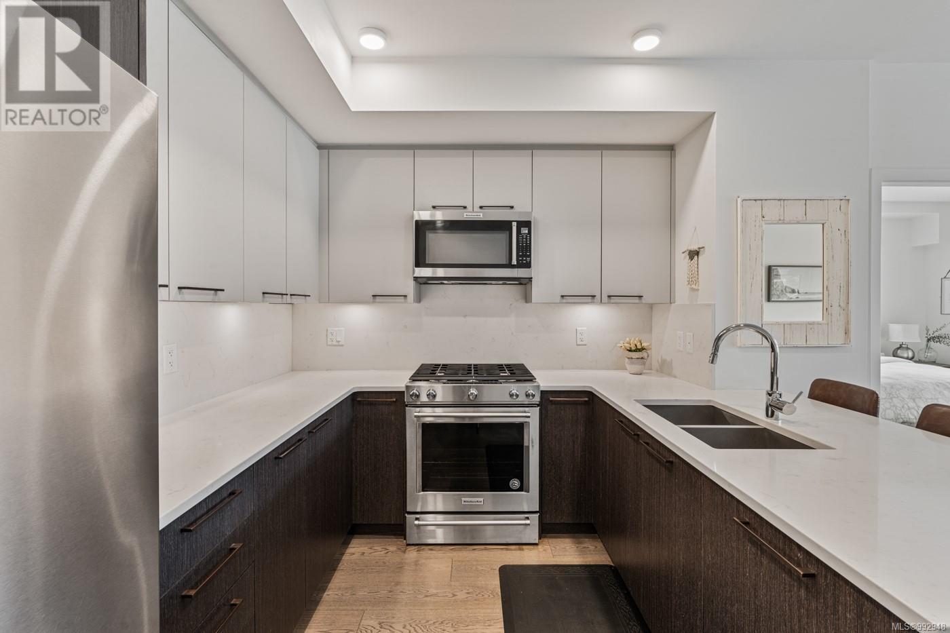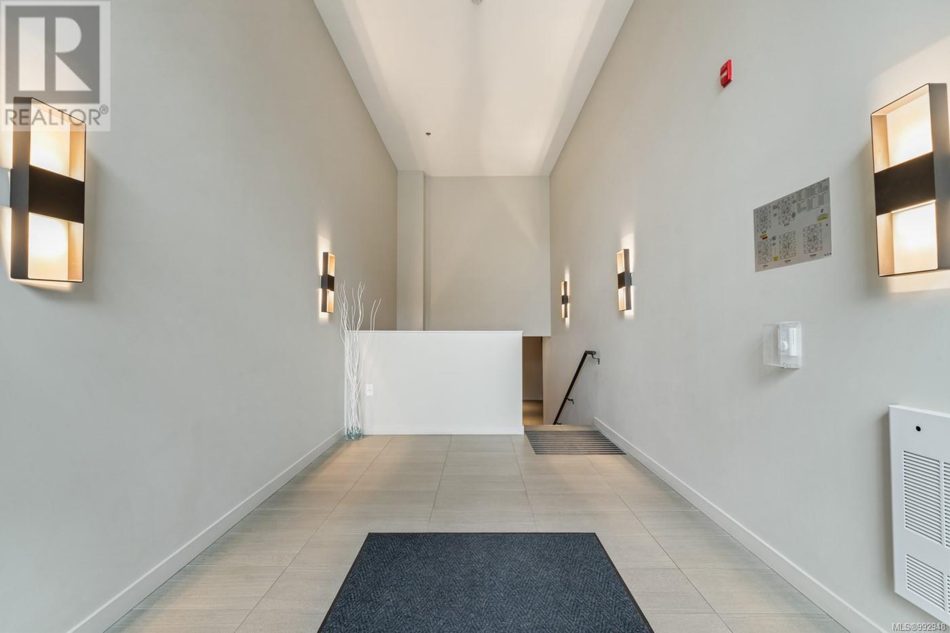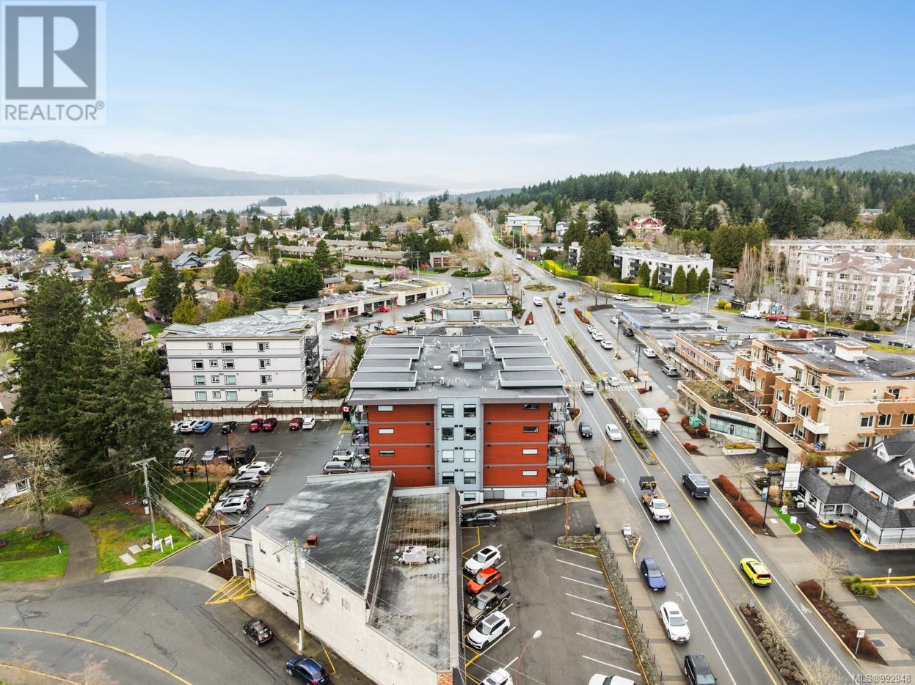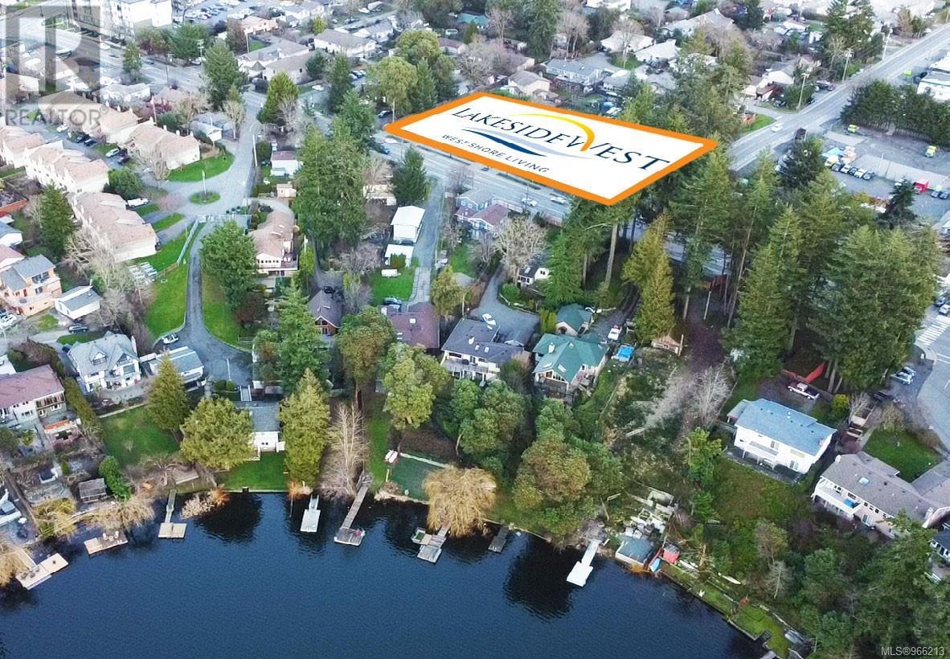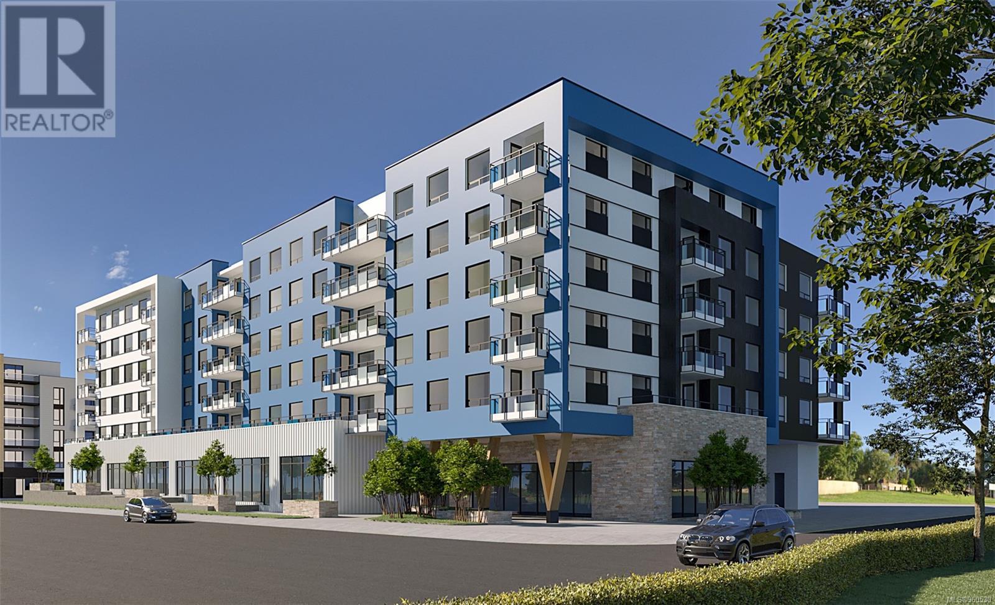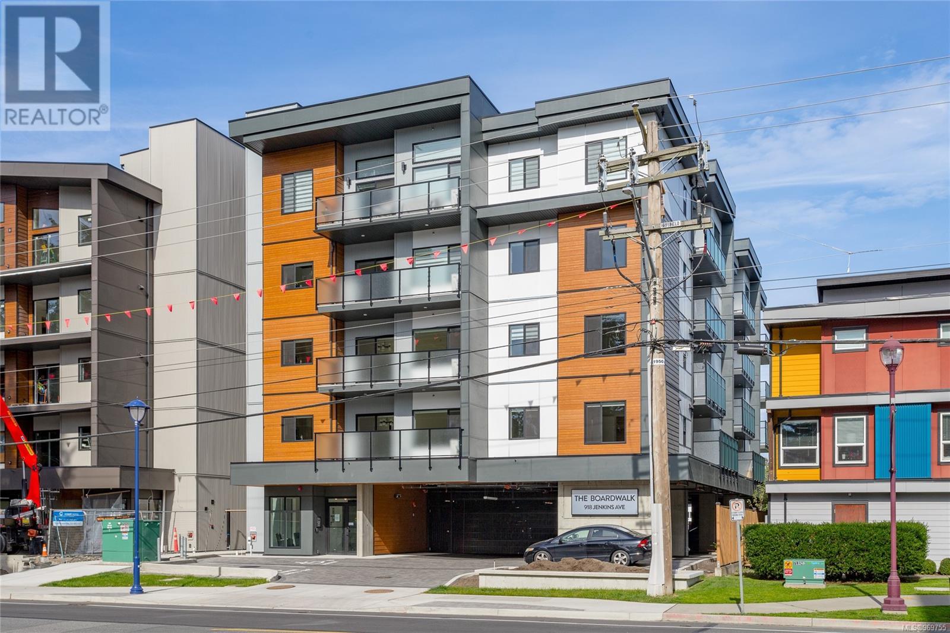OPEN HOUSE!! Sat April 26th 10am-12pm. NEW PRICE!! Nestled in the heart of Brentwood Bay this stylish and spacious corner unit condo offers the perfect blend of modern comfort and West Coast living. Boasting 2 bedrooms and 2 bathrooms this well-appointed home spans 1,100 sq ft of thoughtfully designed living space. Large windows flood the interior with natural light, while a lovely balcony extends your living area outdoors offering a serene spot to enjoy your morning coffee or unwind in the evening. Step inside to find an open-concept layout that combines functionality and style. The inviting living room features engineered hardwood floors, an electric fireplace, and ample space for entertaining or relaxing. The primary bedroom is a true retreat, complete with a walk-in closet and a full ensuite featuring both a separate glass-enclosed shower and a soaking tub ideal for unwinding after a long day. The chef-inspired kitchen is sure to impress featuring sleek quartz countertops, a double-basin sink and top-of-the-line KitchenAid stainless steel appliances including a gas stove for culinary enthusiasts. Whether you're preparing a gourmet meal or enjoying casual dining, this kitchen provides the perfect setting. This pet-friendly building ensures convenience and peace of mind. A separate storage locker offering plenty of space for your outdoor gear seasonal items or recreational equipment. Additionally, there is a designated bike storage area making it easy to embrace the active lifestyle this community has to offer. Brentwood Bay is known for its vibrant village charm, providing residents with an exceptional coastal lifestyle. Just steps away you'll find quaint local shops, waterfront dining and essential amenities as well as easy access to scenic walking, biking, and hiking trails. This location offers convenient access to downtown Victoria, BC Ferries the airport and the Mill Bay ferry making travel a breeze. Contact us today to schedule your private showing! (id:24212)
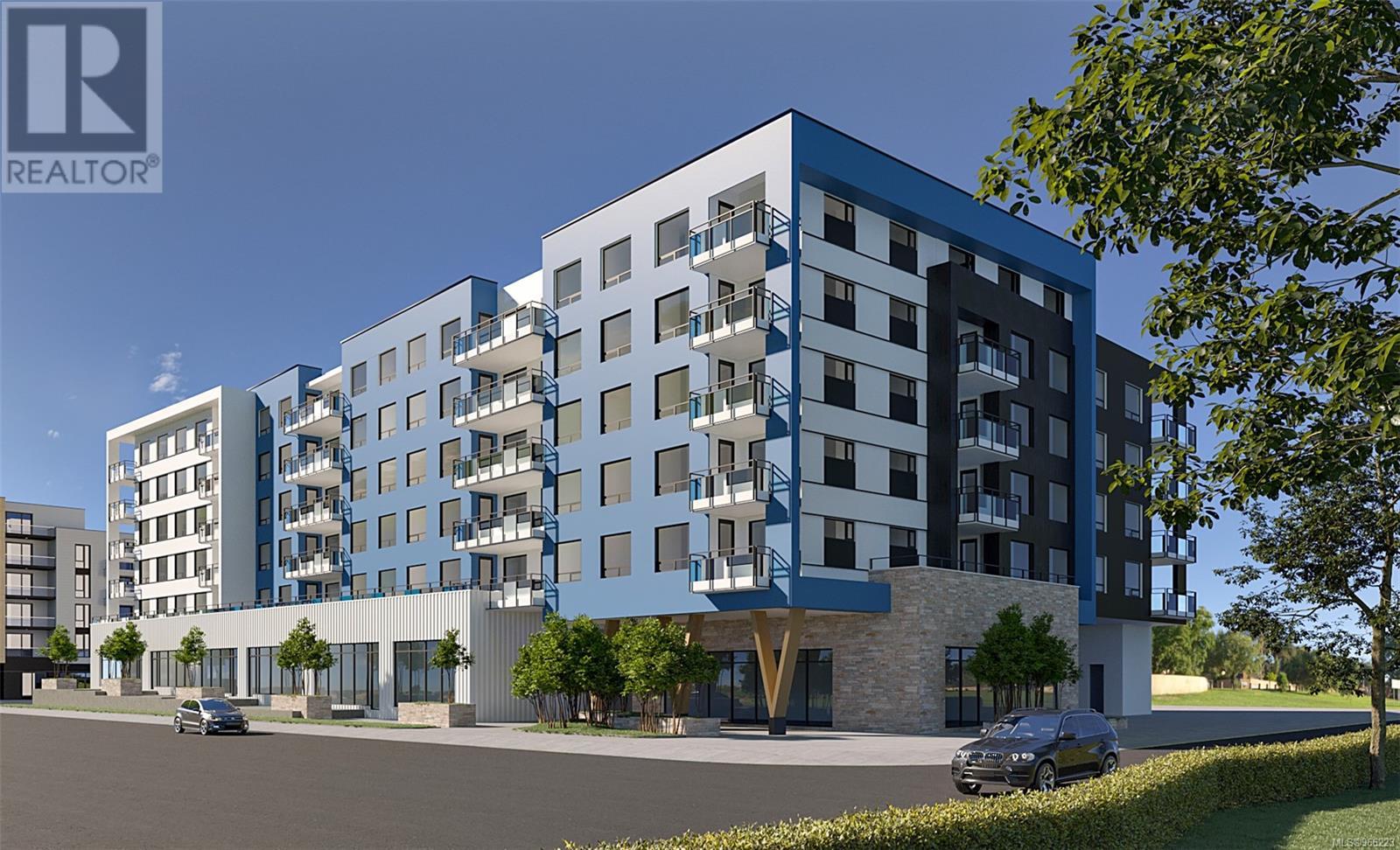 Active
Active
310 2881 Leigh Road, Langford
$609,900MLS® 966223
2 Beds
2 Baths
1129 SqFt








