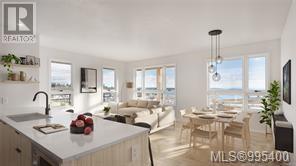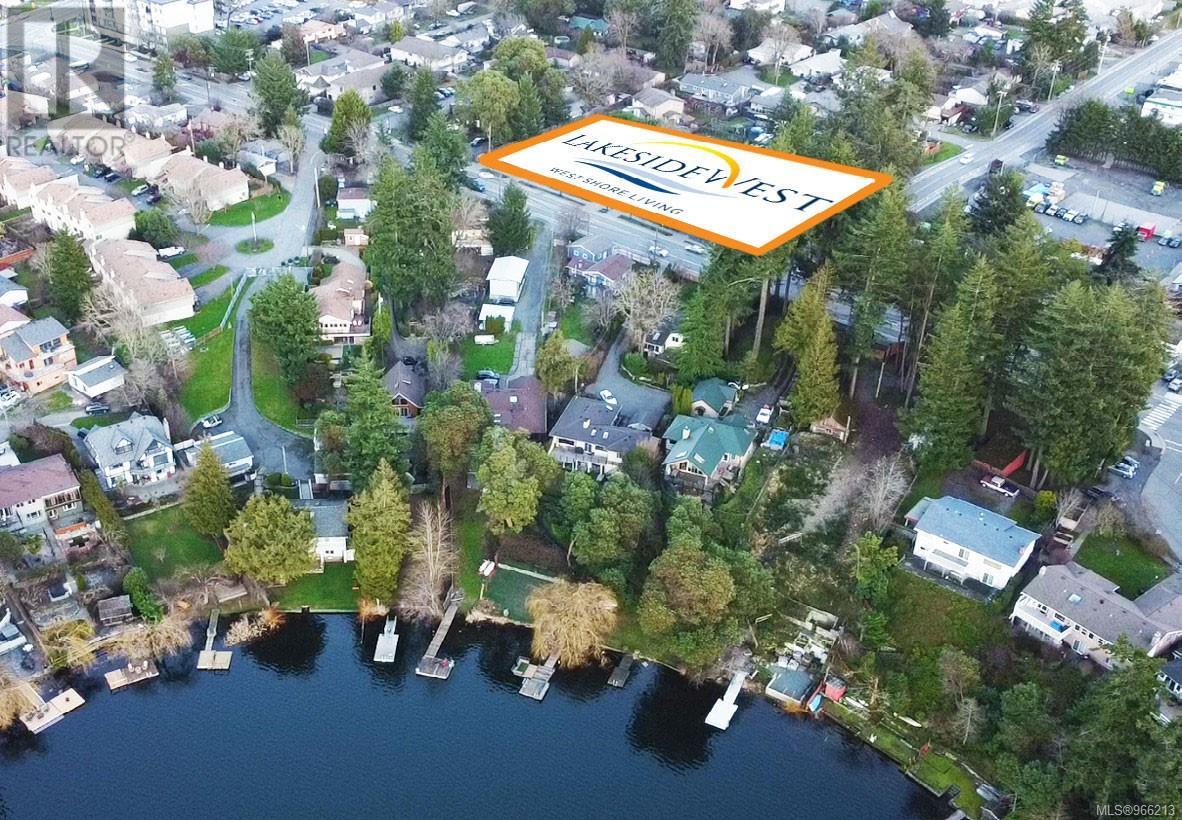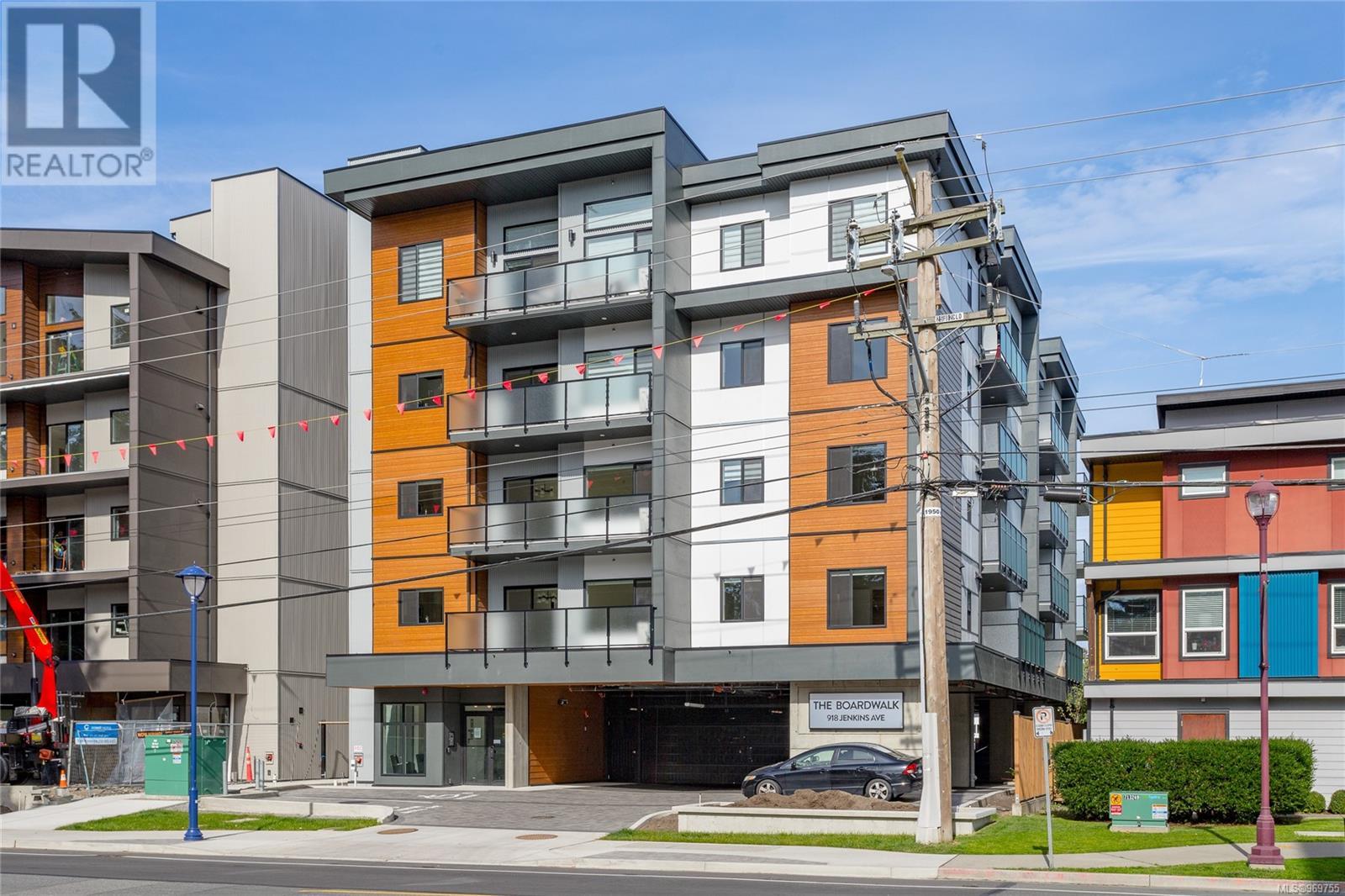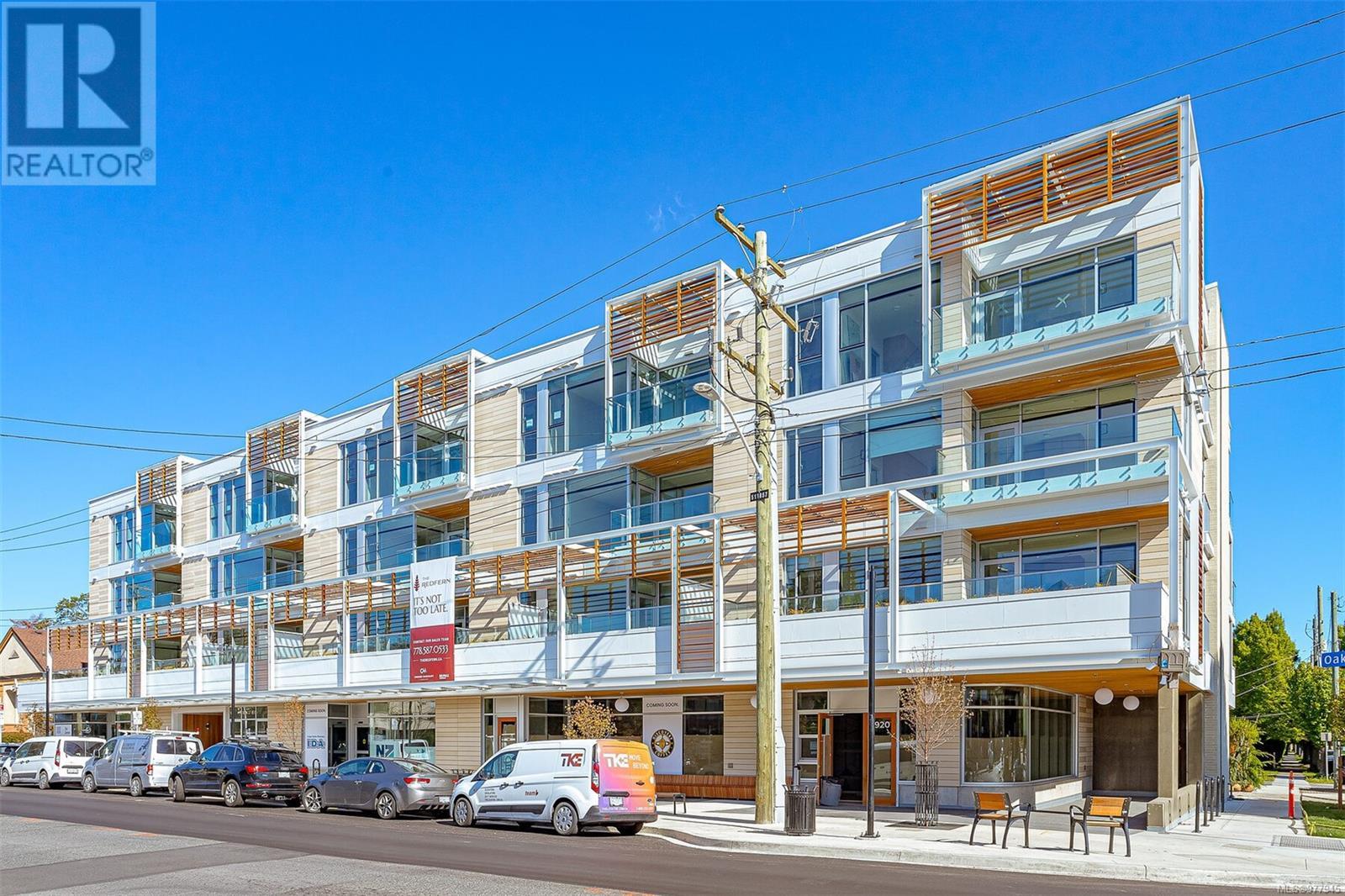Experience elevated living in the walkable seaside community of Royal Bay—a top-floor haven where modern design meets everyday comfort. This thoughtfully laid-out 2-bed, 2-bath home offers a stylish interior space, paired with a private balcony perfect for enjoying the morning sunrise with your coffee. 10ft ceilings and large windows flood the home with natural light, creating an airy, inviting atmosphere. Enjoy a contemporary kitchen—featuring quartz countertops, locally made and manufactured soft-close cabinetry, matte black finishes, and a premium stainless steel appliance package that’s equal parts form and function. The ensuite offers a serene ample storage and a walk-in shower. The secondary bathroom offers a tub for added convenience. With a designated parking stall and secure bike storage, this home is as practical as it is beautiful. Situated in the vibrant Royal Bay community, you’ll be steps from parks, beaches, groceries, pharmacy and all the essentials. Price+GST (id:24212)
 Active
Active
103 2000 West Park Lane, View Royal
$649,900MLS® 959832
2 Beds
2 Baths
1009 SqFt














