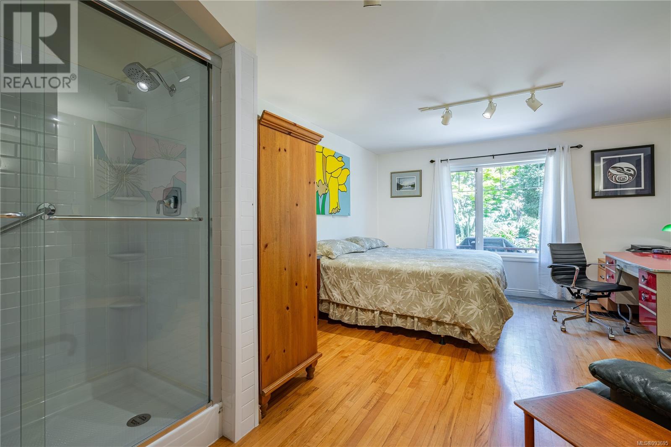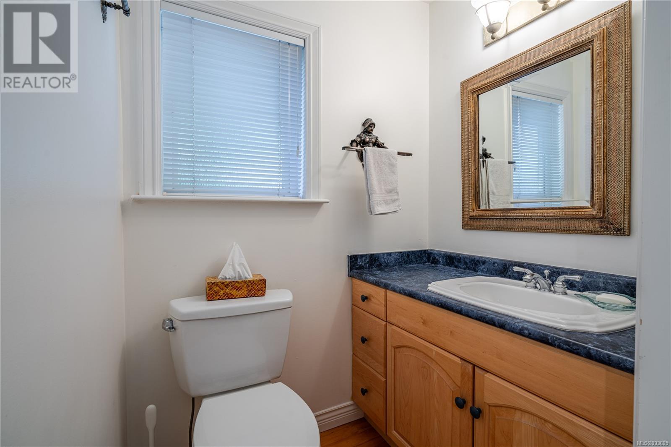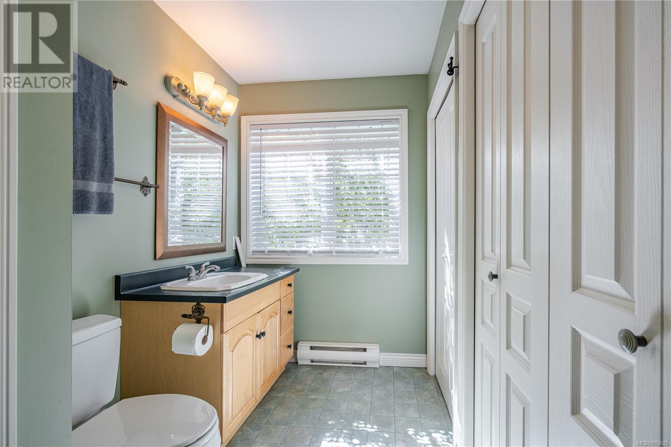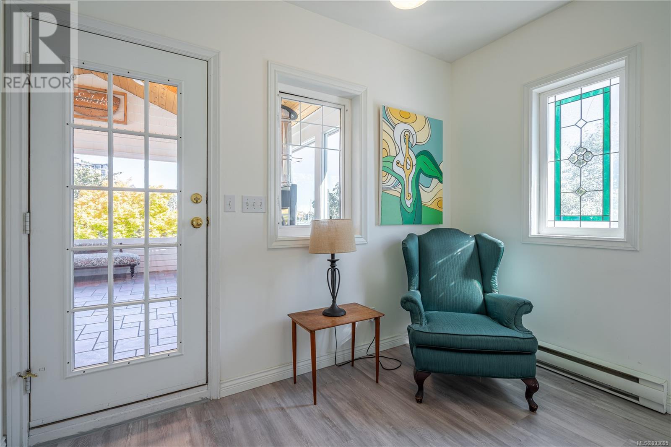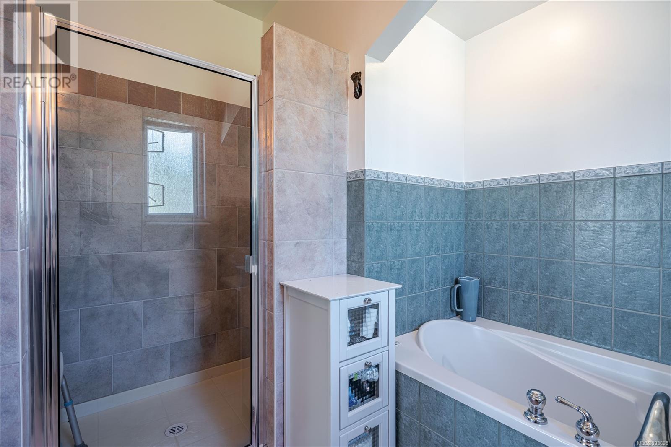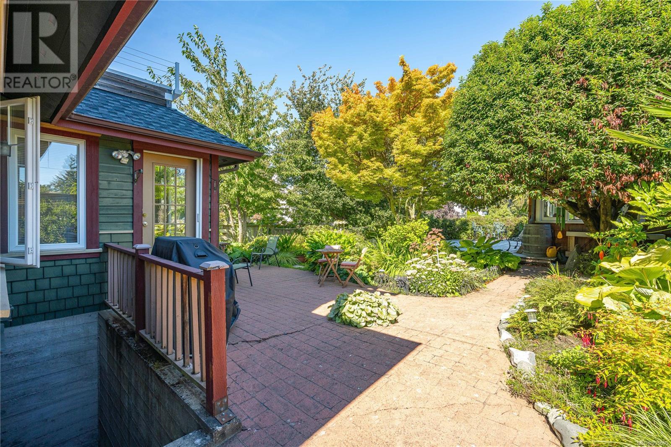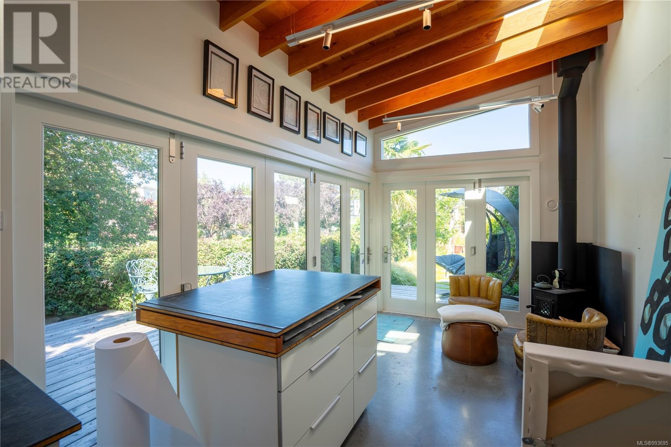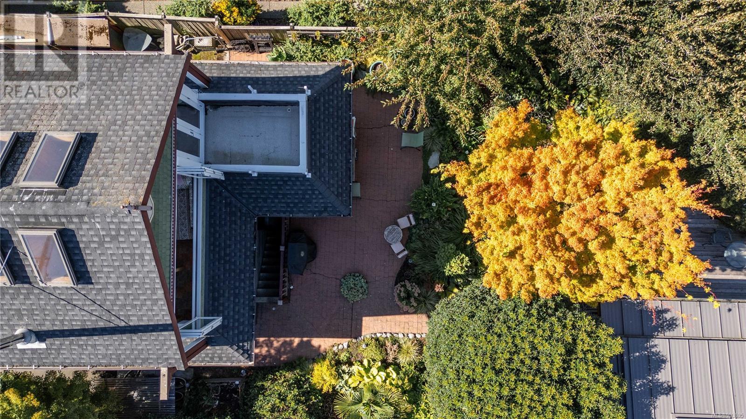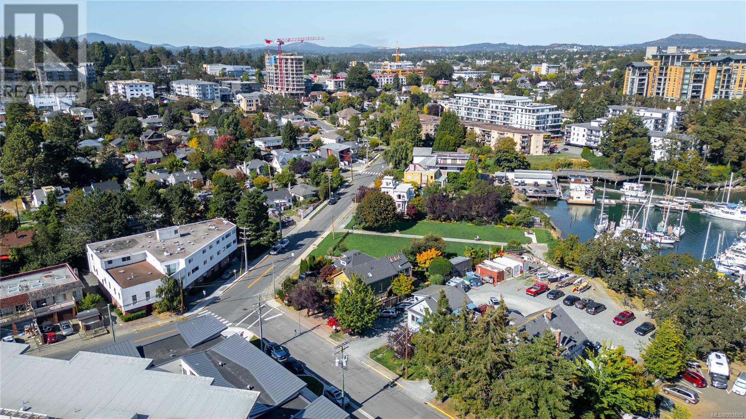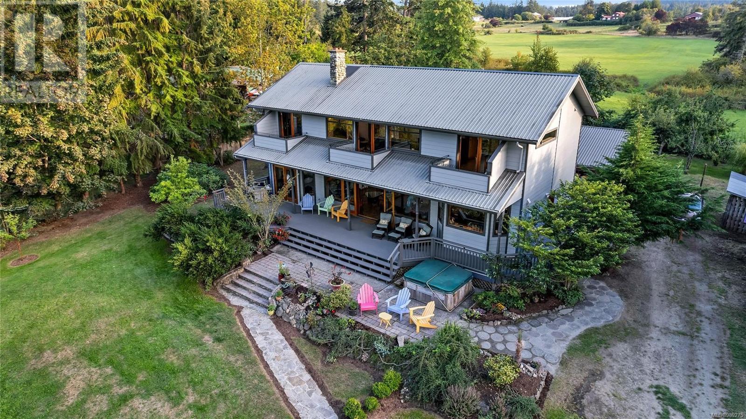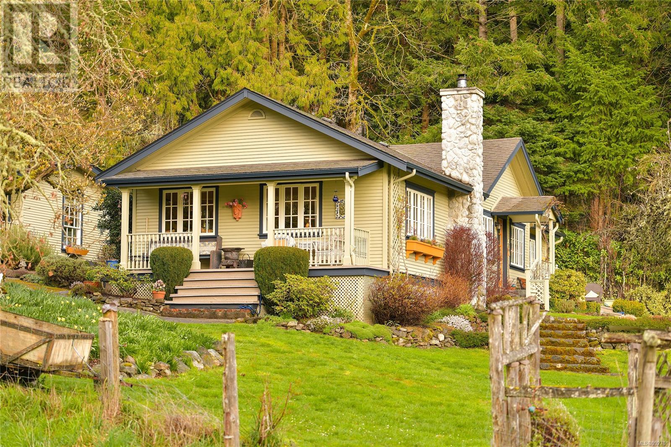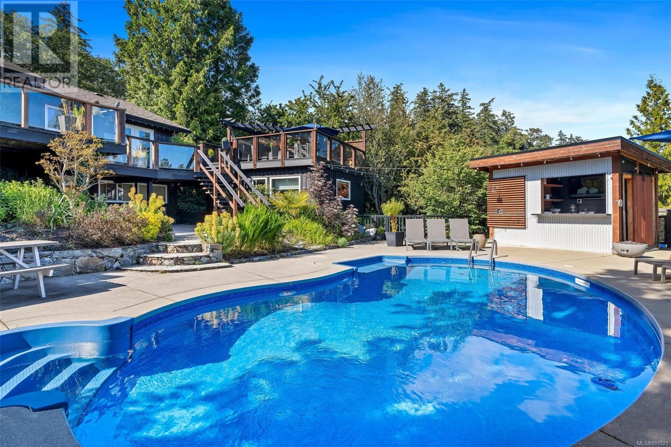OPPORTUNITY KNOCKS! Welcome to this stunning waterfront home in Esquimalt’s West Bay, nestled between Sailors Cove and Hidden Harbour Marinas with a scenic seaside walkway to downtown Victoria. Offering breathtaking views of the Inner Harbour, water taxis at your doorstep, and direct access to the ocean for kayaking, paddleboarding, or boating, this home features four bedrooms, six bathrooms, and legal Airbnb income as a mortgage helper. Previously approved township plans allow for a separate entrance to enhance guest privacy. Once a bed and breakfast, it retains an active tourist rental license with a 5-star Airbnb rating. The main floor boasts two bedrooms, a mudroom, laundry, and a spacious kitchen that flows into the dining and living areas, with access to a mature garden extending to the ocean. Upstairs, two additional bedrooms accompany a solarium with a vaulted ceiling, offering panoramic views and an outdoor patio. Each bedroom includes its own ensuite. The finished basement offers a full bathroom and walk-in closet, with the potential to add a kitchenette for extra rental income. In the garden, a custom-designed studio by local architect James Kerr serves as an ideal artist space or home office. Nearby, a Pennsylvania blue stone patio and wraparound bench provide a serene setting to enjoy the ocean views. The adjacent park enhances the property’s sense of space without the upkeep. Zoned for both residential and commercial use, this property is one of the few legitimate Airbnb rentals in Victoria and offers unique development potential up to 38.4 feet. Don’t miss this rare opportunity to own a luxurious waterfront home with income potential and future development possibilities. Call The Neal Estate Group now to book your private viewing! (id:24212)
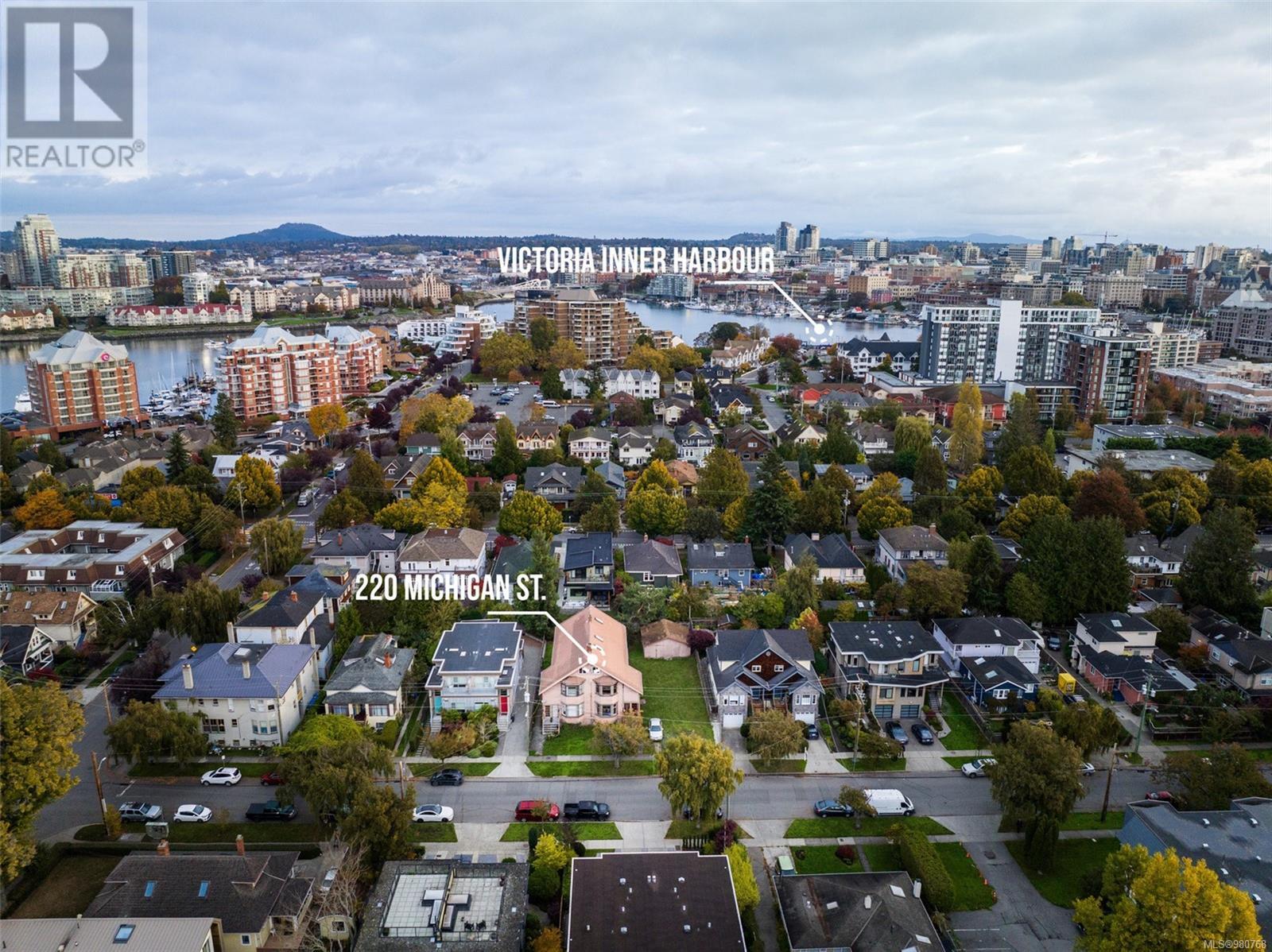 Active
Active

















