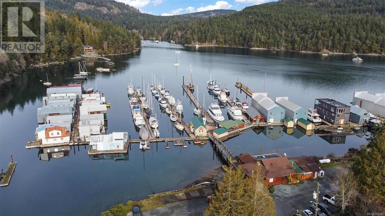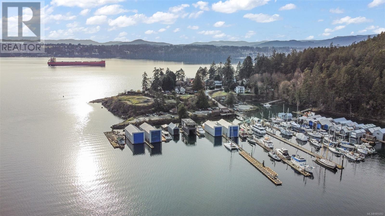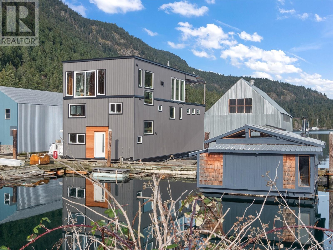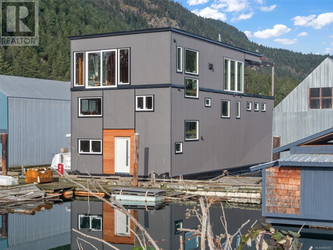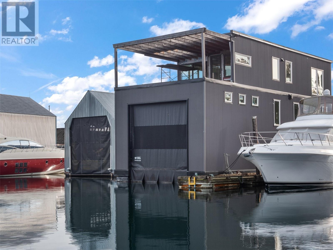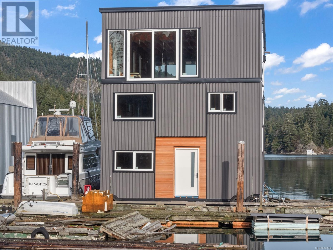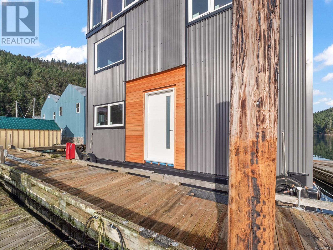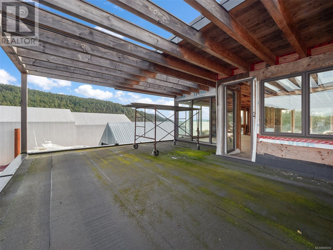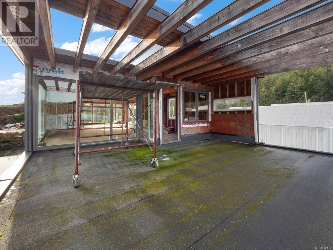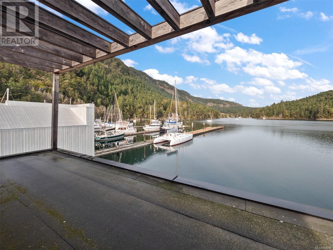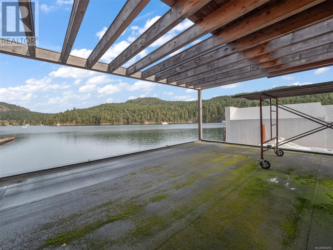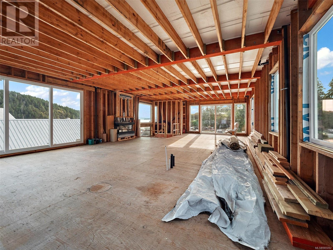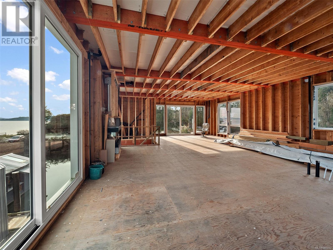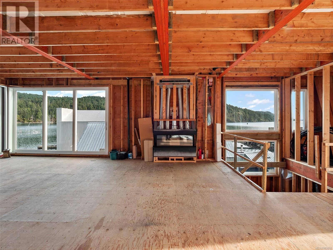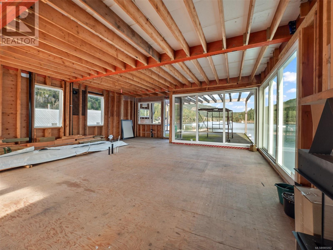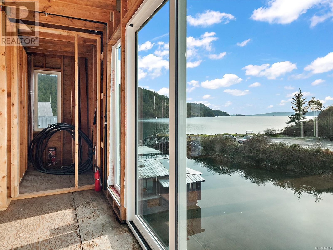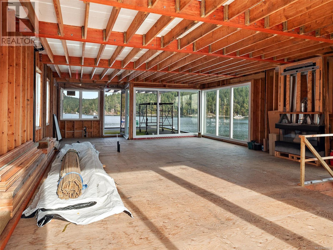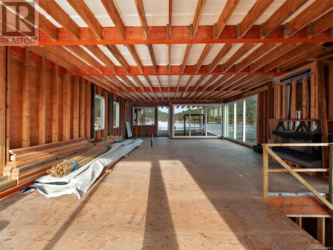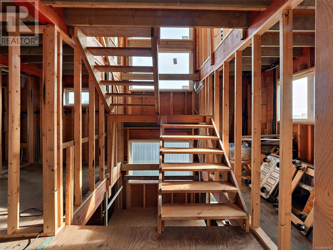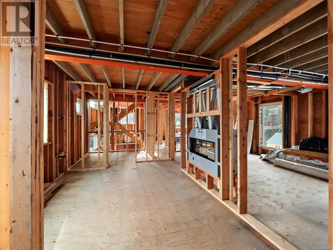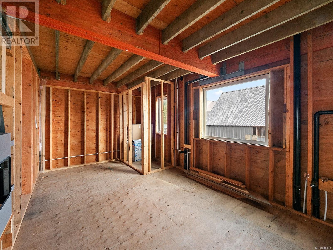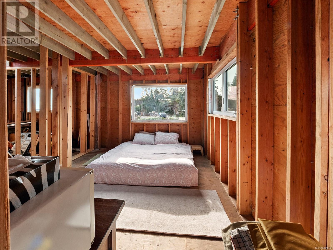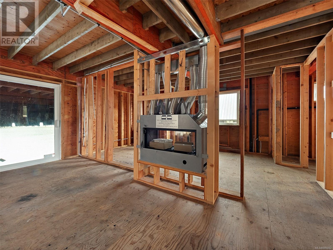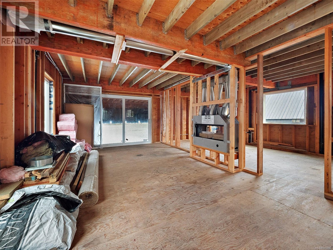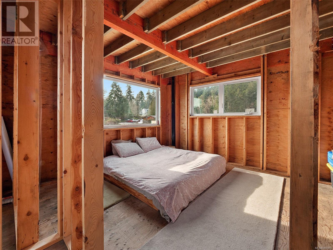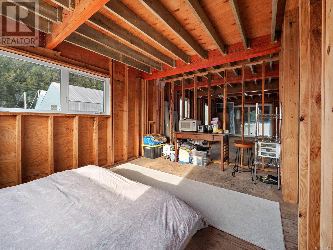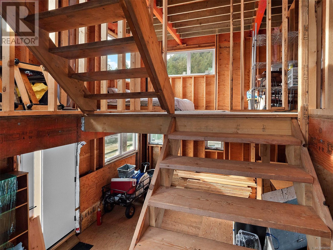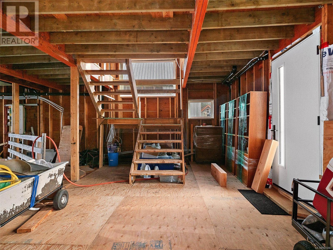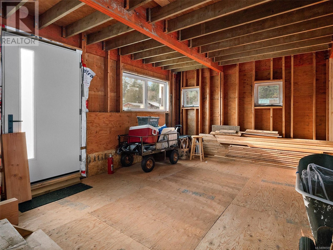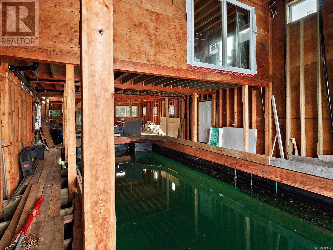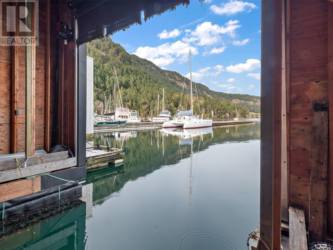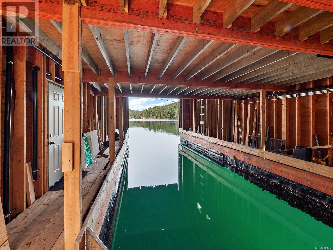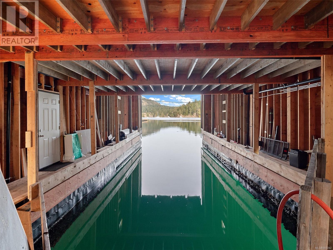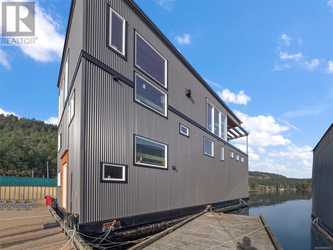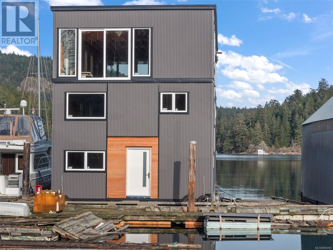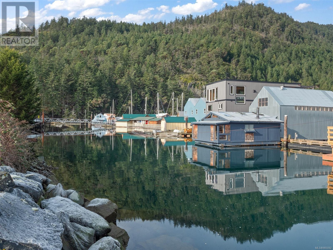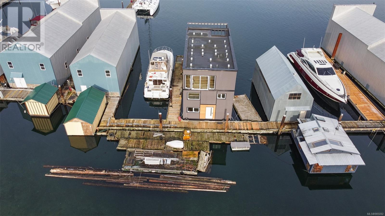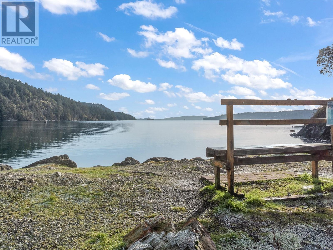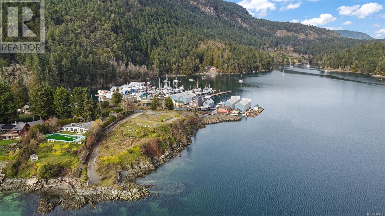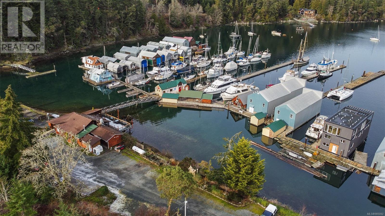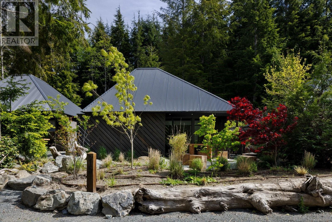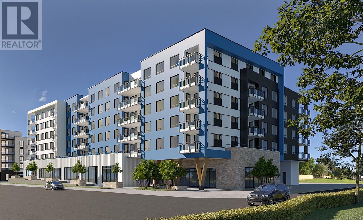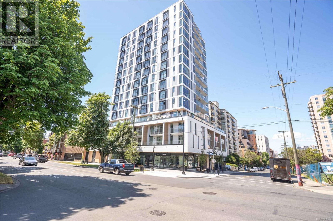Seldom do we find a float home on the West Coast that includes a boathouse as part of the build! This incredible opportunity in Genoa Bay Marina allows the new owner to put the finishing touches on a high-quality float home constructed by a shipwright while enjoying immediate use as a boathouse. The exterior is complete with windows, doors, siding, roof and a spacious deck to take in the breathtaking views. Inside, the space is fully framed, offering a blank canvas to customize the layout and finishes to your taste. A mock-up of building plans is available, or bring your own vision to life. Key Features of the Float Home: Over 1,800 sqft of living space across two levels Built on encapsulated styrofoam billets with buoyancy of 4ft across by 4ft high Securely moored to the marina docks with 6,000-pound concrete blocks anchored below for ballast Water & electrical hookups on the dock Constructed to lockup stage, featuring metal siding & Westtech windows Plumbing & electrical roughed in for easy customization Two Valor propane fireplaces, including a double-sided fireplace in the ensuite Boathouse Features: Wrap-around boat well designed to accommodate up to a 44’ vessel with ceiling heights 16' & 22'' respectively. Workshop area for all your marine projects or storage needs This is an incredible chance to own a customizable float home in one of Vancouver Island’s most picturesque locations. Whether you're looking for a unique full-time residence, a weekend retreat, or a prime waterfront investment, come and enjoy the tranquility of Genoa Bay Marina, known for its calm waters, stunning scenery and welcoming community. A fantastic opportunity for boaters, nature lovers or anyone seeking a unique lifestyle on the water. Vancouver Island realtor Stephen Foster can guide you through the process with expert local knowledge. (id:24212)
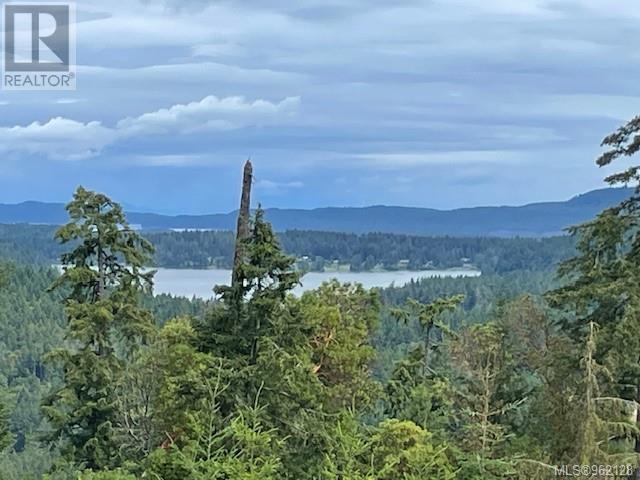 Active
Active

