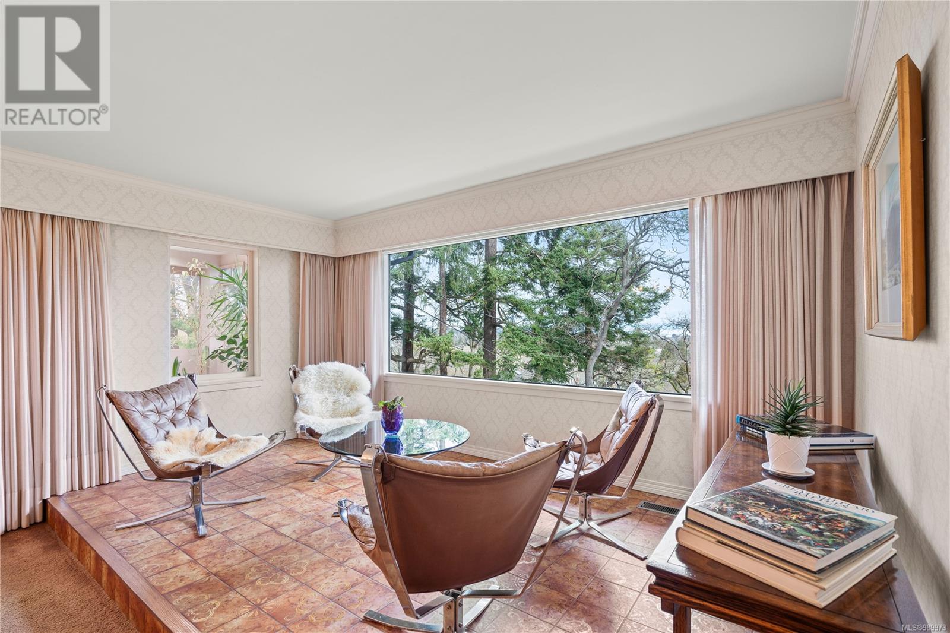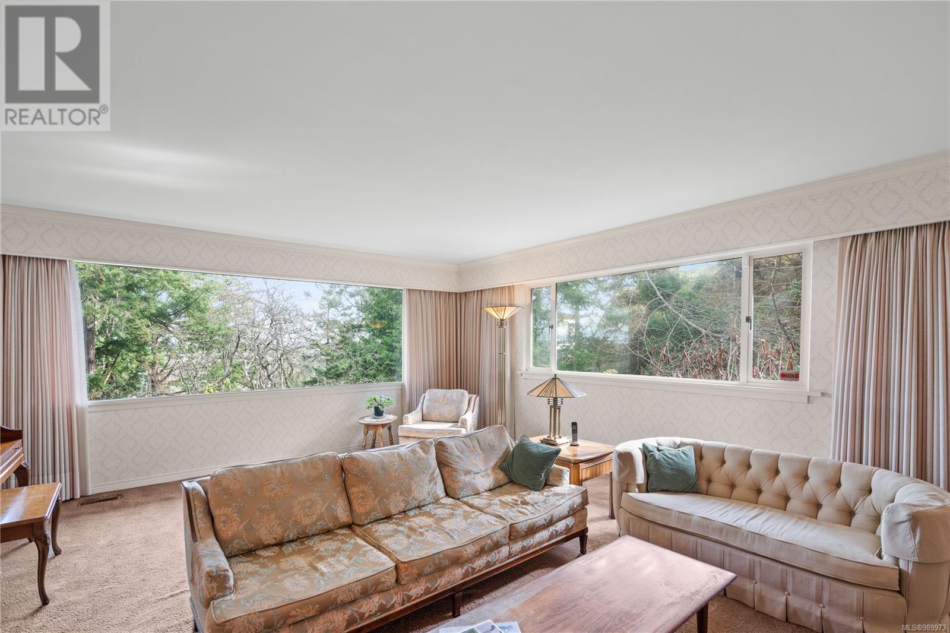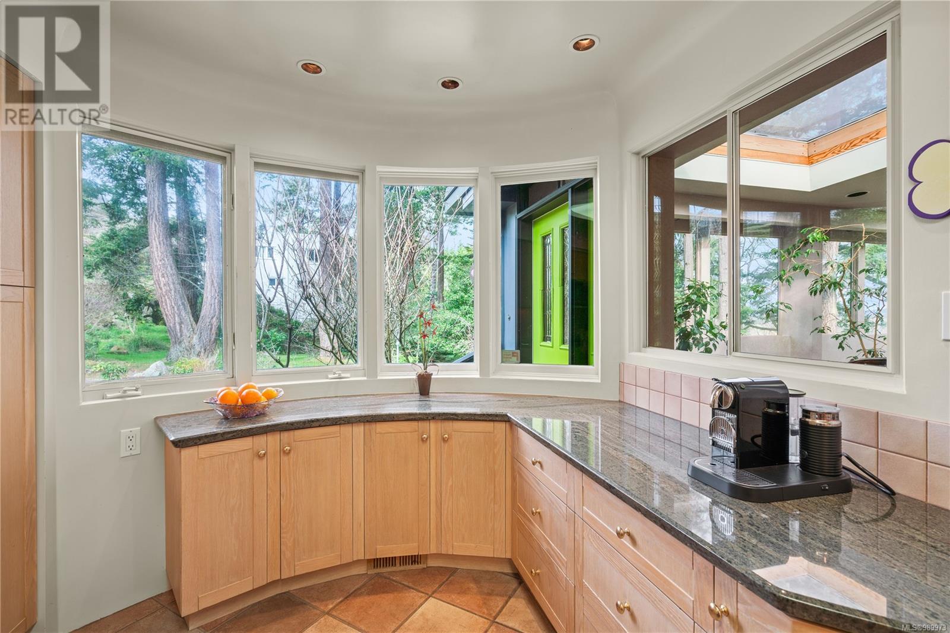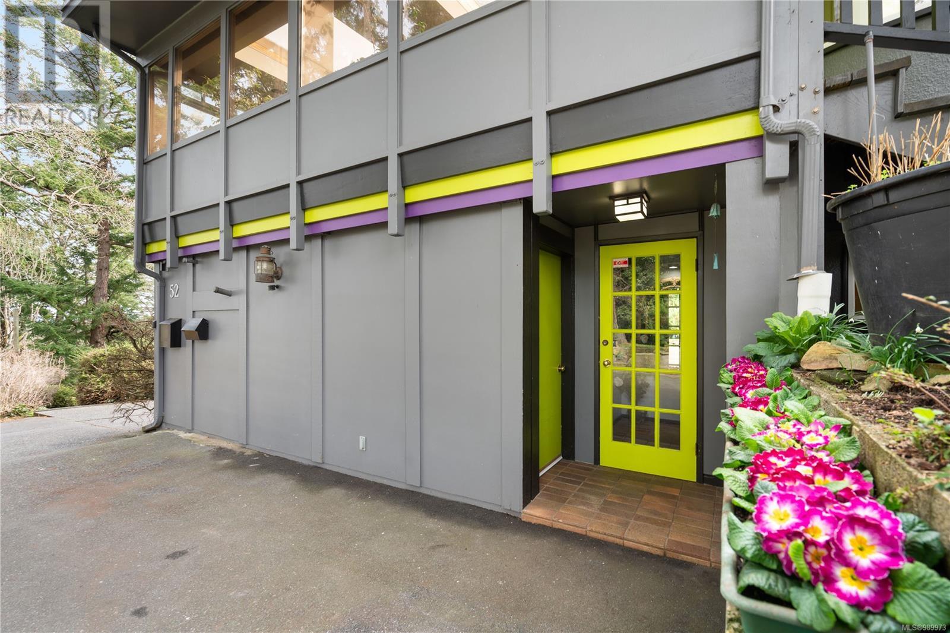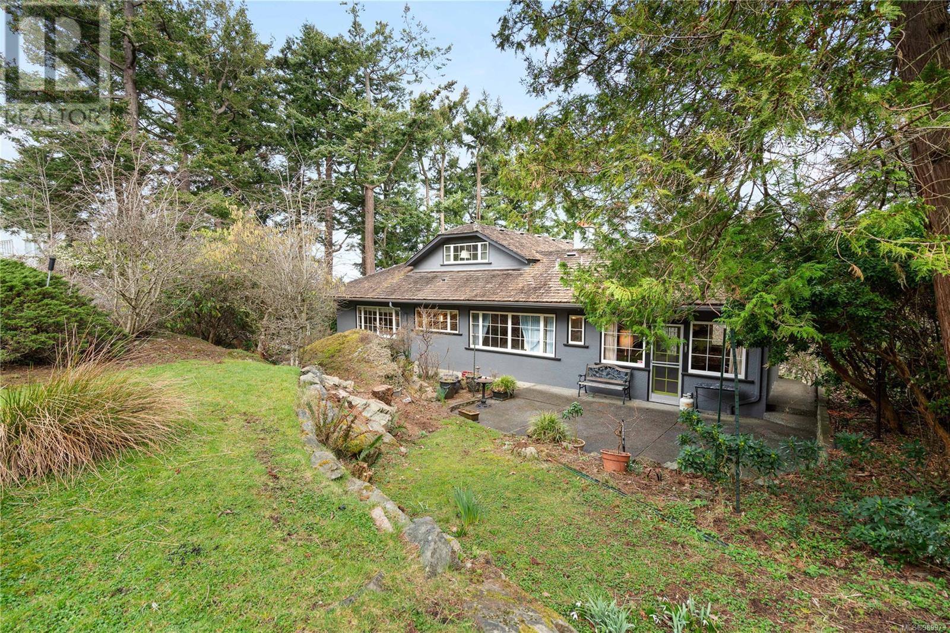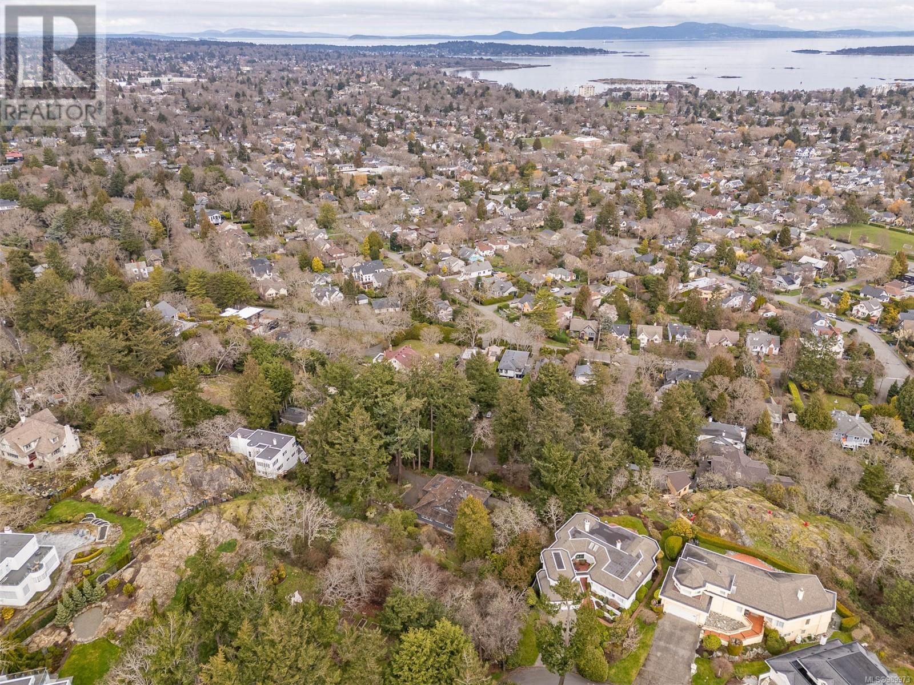Welcome developers, builders, and families to this one-of-a-kindproperty in South Oak Bay. 52 Sylvan Lane has been enjoyed by the current owner for over 40 years and is located on a charming quiet side street and offers endless opportunities. The home situated beautifully above the street on .59 acres is surrounded in mature gardens and landscaping while perched perfectly to take in loads of natural light. As an added bonus the property can be purchased on its own or in conjunction with Lot One Sylvan Lane directly beside the home which would give a land total of just slightly under an acre. The 1912 home itself boasts over 4000 ft.2 and has an ideal floor plan with three generous sized rooms on the main floor along with a massive family room, dining room and charming sunroom. Bring your ideas with lots of space to work with, this home was built in anera that didn’t compromise on size with wider than normal hallways, large windows, ample ceiling heights and very good bones. Upstairs has been converted into another bedroom with study area which could make a really great space for a primary or guest retreat. Downstairs is also spacious and offers more living area with another bedroom and full bath. There is also plenty of storage room on this level, and again, endless opportunities. With a location you can’t beat this home offers close proximity to Gonzales Beach, Parks, Schools and so much more. In a prestigious neighbourhood and part of Oak Bays history 52 Sylvan Lane is a rare find and awaits its new owners to enjoy for years to come. Call today for your private tour of this exquisite opportunity. (id:24212)
 Active
Active
2830 Dunlevy Street, Oak Bay
$1,999,000MLS® 988009
4 Beds
2 Baths
2723 SqFt






