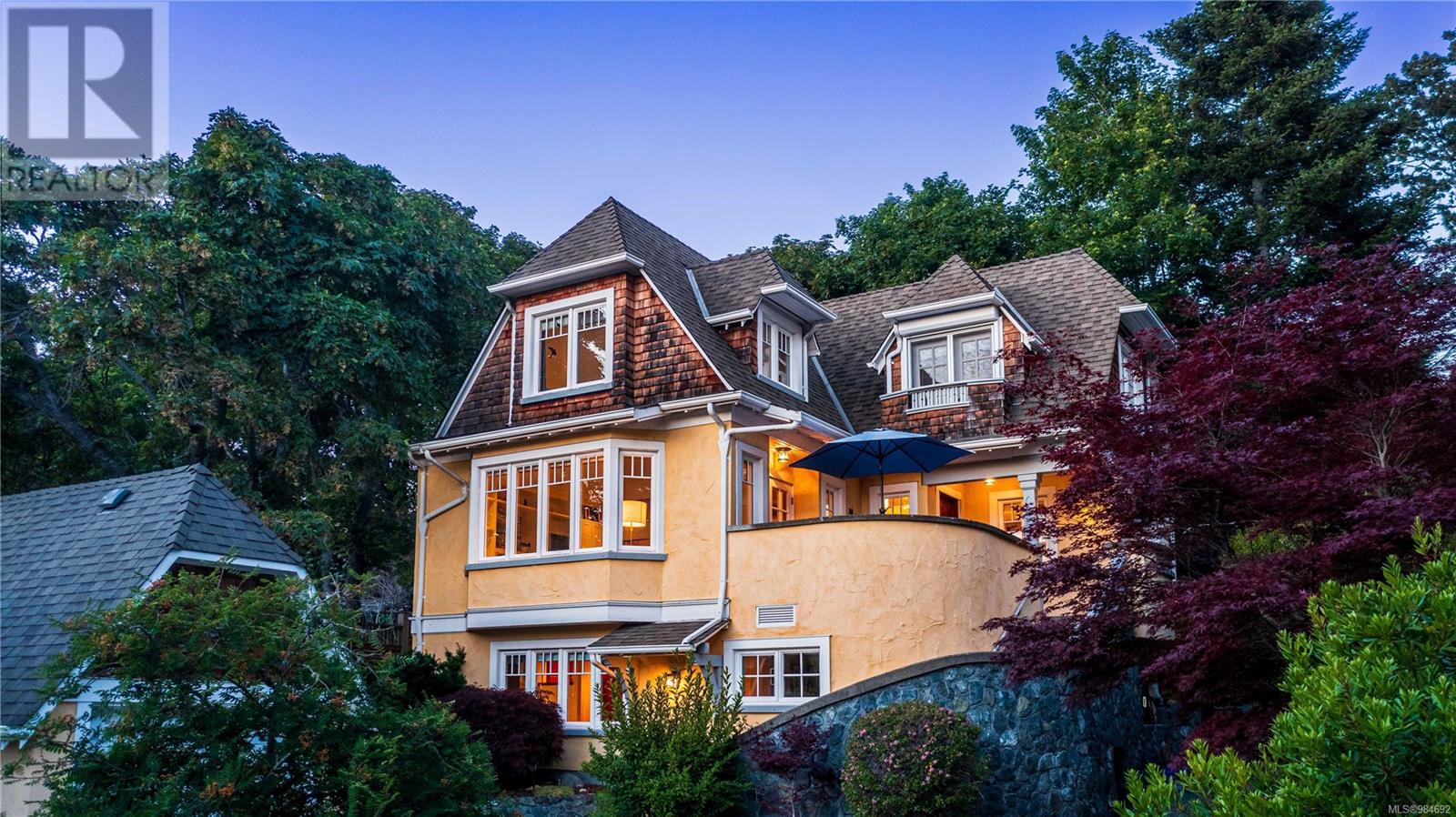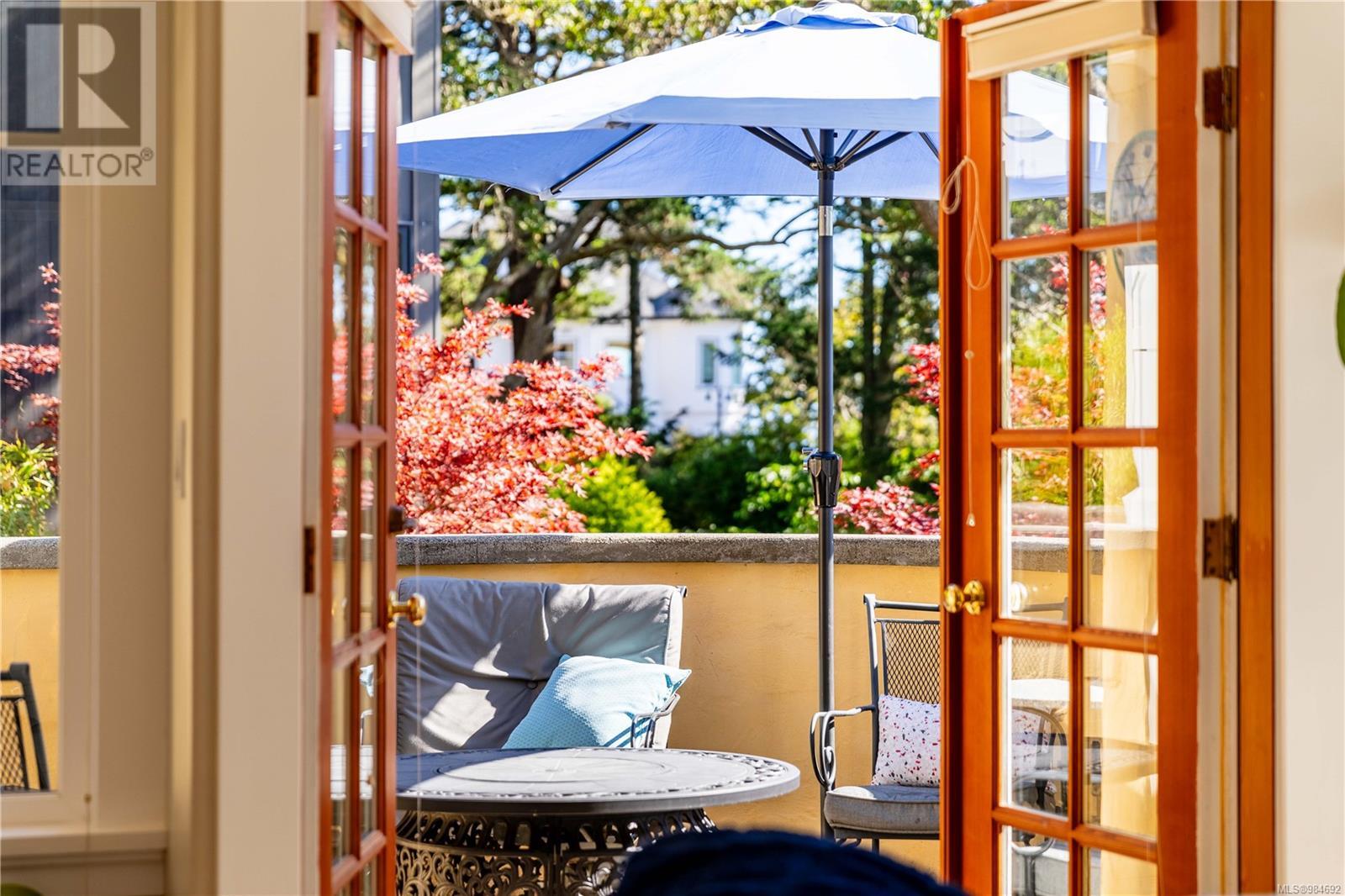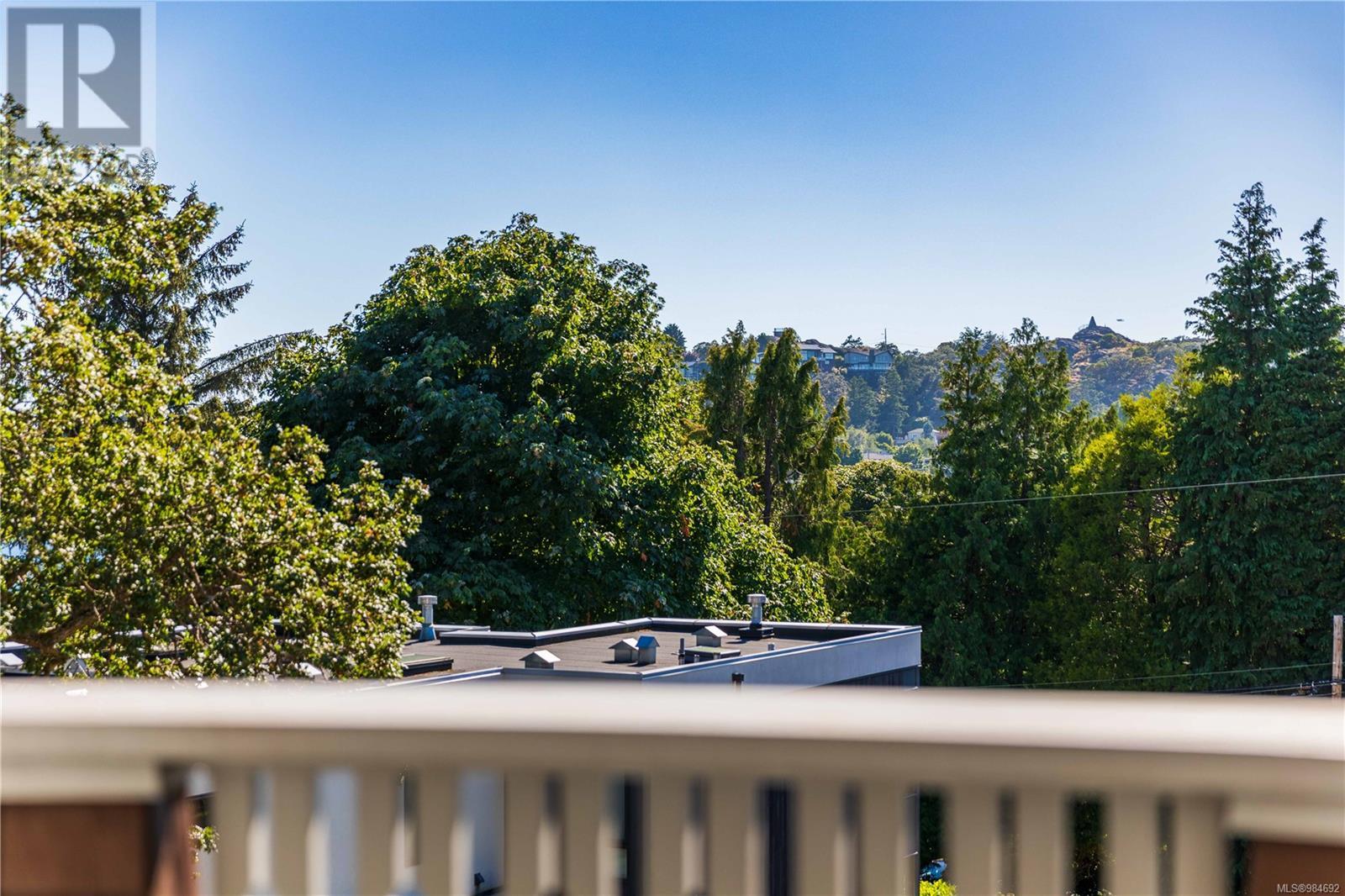Welcome to this elegant period-style residence in the heart of Victoria's coveted Oak Bay neighborhood. Built in 2002, this five-bedroom, three-bathroom home spans 2,821 square feet, blending classic architectural features with contemporary amenities. From the moment you enter, you are greeted by the warmth of fir doors and solid hardwood floors that extend throughout the home. The interiors are enhanced by French doors, graceful archways, and distinctive circular walls, while meticulous stonework and millwork add a touch of timeless sophistication. Set back from the road, the property offers an exceptional level of privacy and tranquility. The backyard is a serene retreat with two charming patios perfect for hosting gatherings or enjoying quiet moments outdoors. The front patio, nestled within a circular staircase, provides stunning views of Gonzales Hill. The lower level holds potential for a future suite with a separate entry, offering flexibility for guests or rental income. Ample parking, including a garage, ensures convenience for residents and visitors alike. The prime location offers direct access to Anderson Hill Park from the rear garden and beautiful outlooks over Gonzales Hill and McNeil Bay. Just steps from the beach and within walking distance of Oak Bay Village, Oak Bay Marina, and the Victoria Golf Club, this home is ideally situated to enjoy all that the area has to offer. The high walk score allows for easy access to daily errands and leisurely strolls, making this residence the perfect blend of luxury, convenience, and community living. (id:24212)
 Active
Active
3371 Woodburn Avenue, Oak Bay
$2,099,000MLS® 986242
5 Beds
3 Baths
4365 SqFt



































