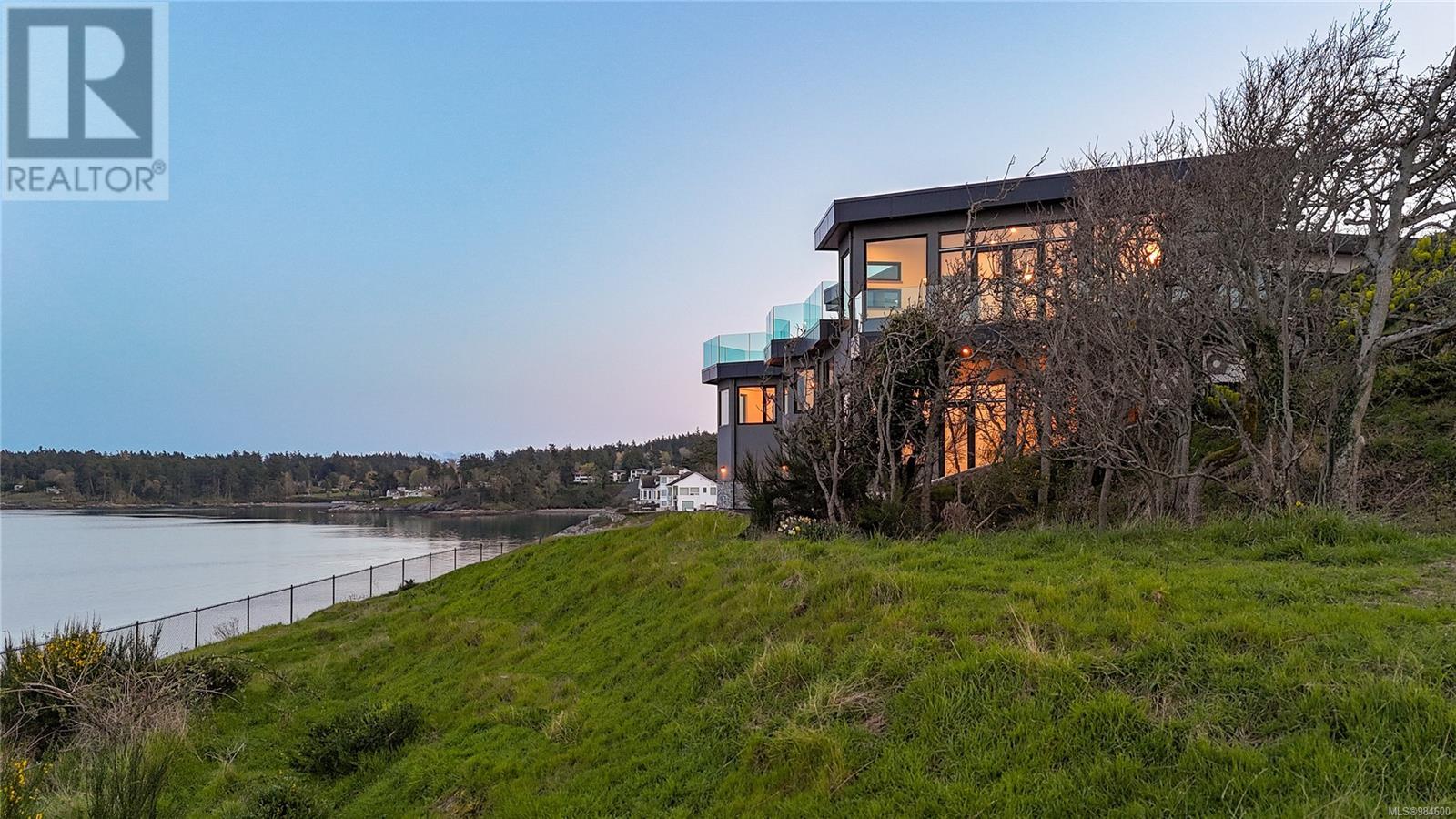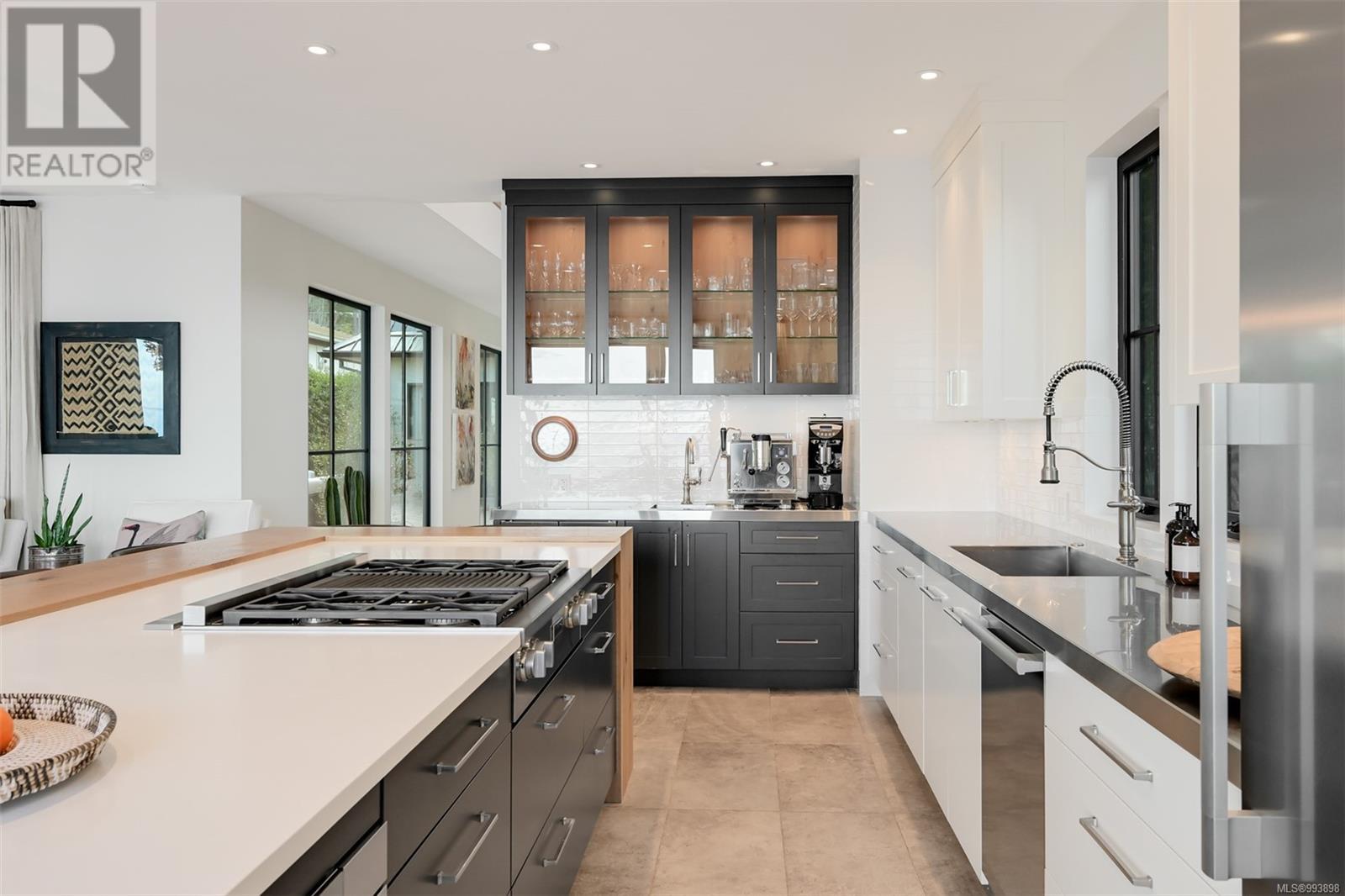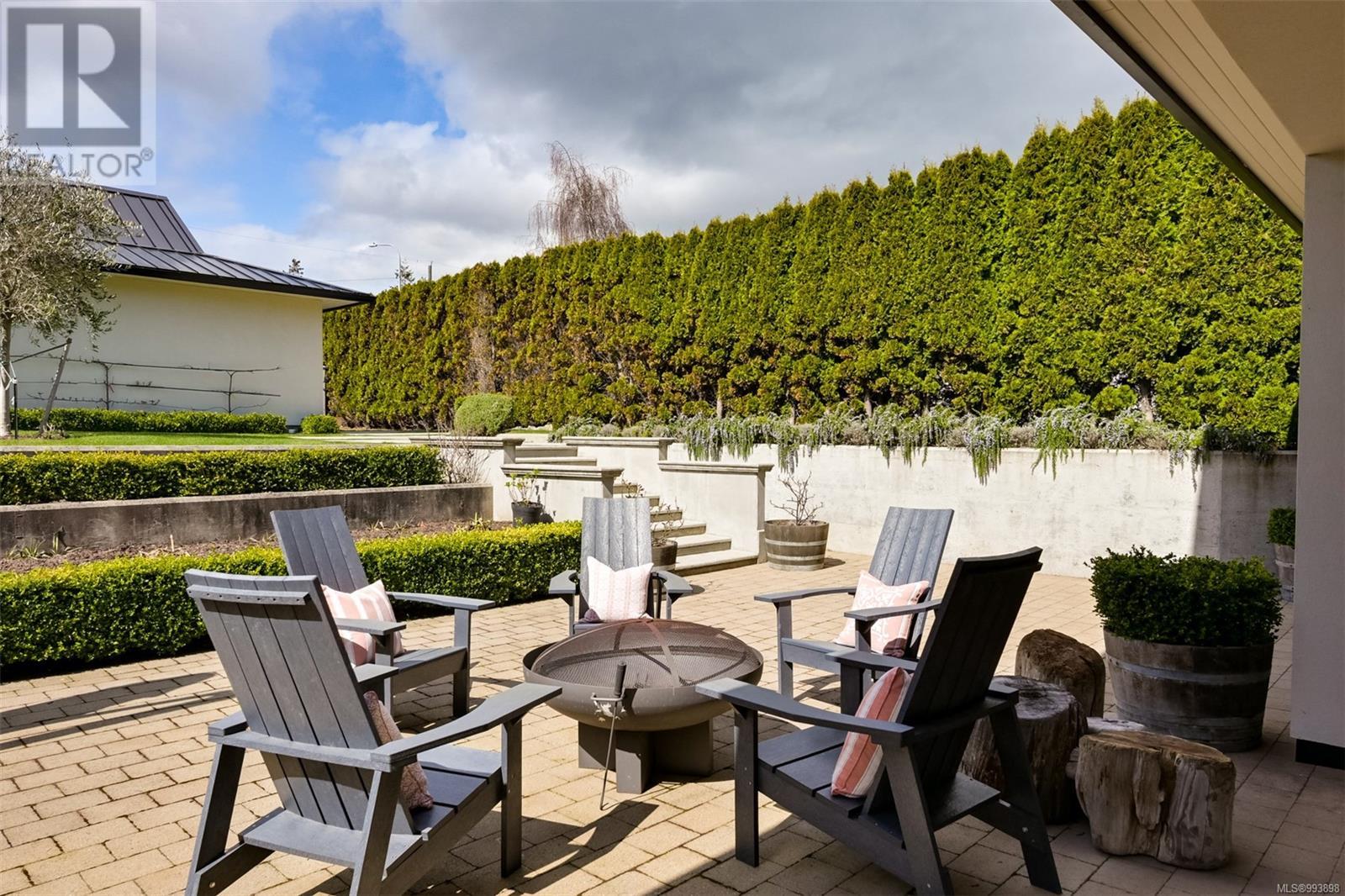Pristine, Perfect Parker Avenue Indulge in this extraordinary oceanfront home on Victoria’s most coveted street. Custom crafted by Bruce Wilkin in 2017, the 4,146 sq. ft. residence is perfectly positioned on a .41-acre lot to capture abundant sunlight, breathtaking ocean views, and direct access to a private sandy beach. Reflecting a California farmhouse aesthetic, the exterior pairs a black metal roof with low-maintenance acrylic stucco. Inside, floor-to-ceiling windows flood the main level with natural light, where oversized Italian tiles flow seamlessly onto multiple patios. There is a cantilevered seaside deck with glass railings and a central outdoor courtyard with a gas fire-pit for sheltered warmth and a sunny southern exposure. Anchoring the oceanside great room is a captivating wood-burning fireplace, framed by mesmerizing views. The bespoke kitchen by Jason Goode showcases deluxe appliances, a blend of wood, quartz, and stainless steel, plus crisp white cabinetry and a generous island—ideal for informal dining and effortless entertaining. A separate living room provides a quiet retreat for reading or watching TV. The elevator ensures easy access to the upper level where, the primary suite boasts show-stopping views, complemented by three additional bedrooms and two bathrooms. Discretely tucked behind a separate three-car garage for added privacy, this rare turnkey offering delivers superior craftsmanship with refreshing designer flair. Embrace waterfront living at its finest! (id:24212)
 Active
Active
4351 Gordon Head Road, Saanich
$6,760,000MLS® 984600
5 Beds
5 Baths
7232 SqFt

















































































