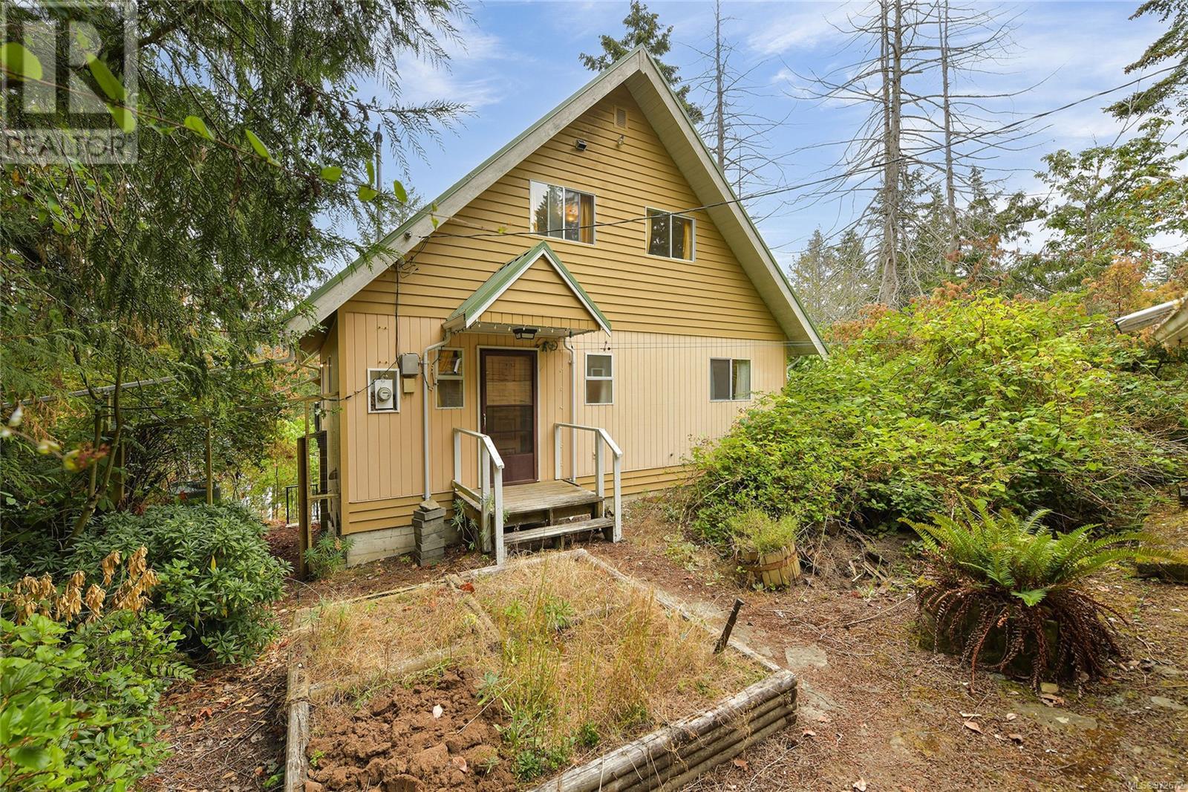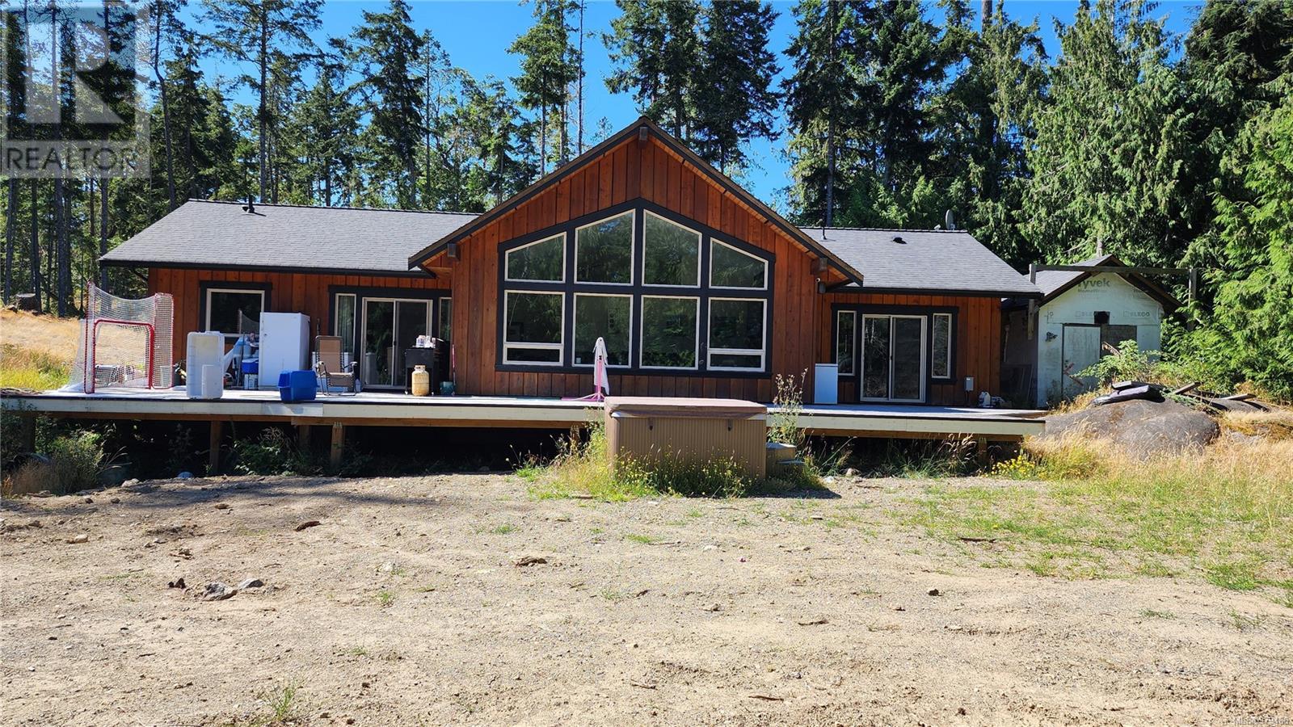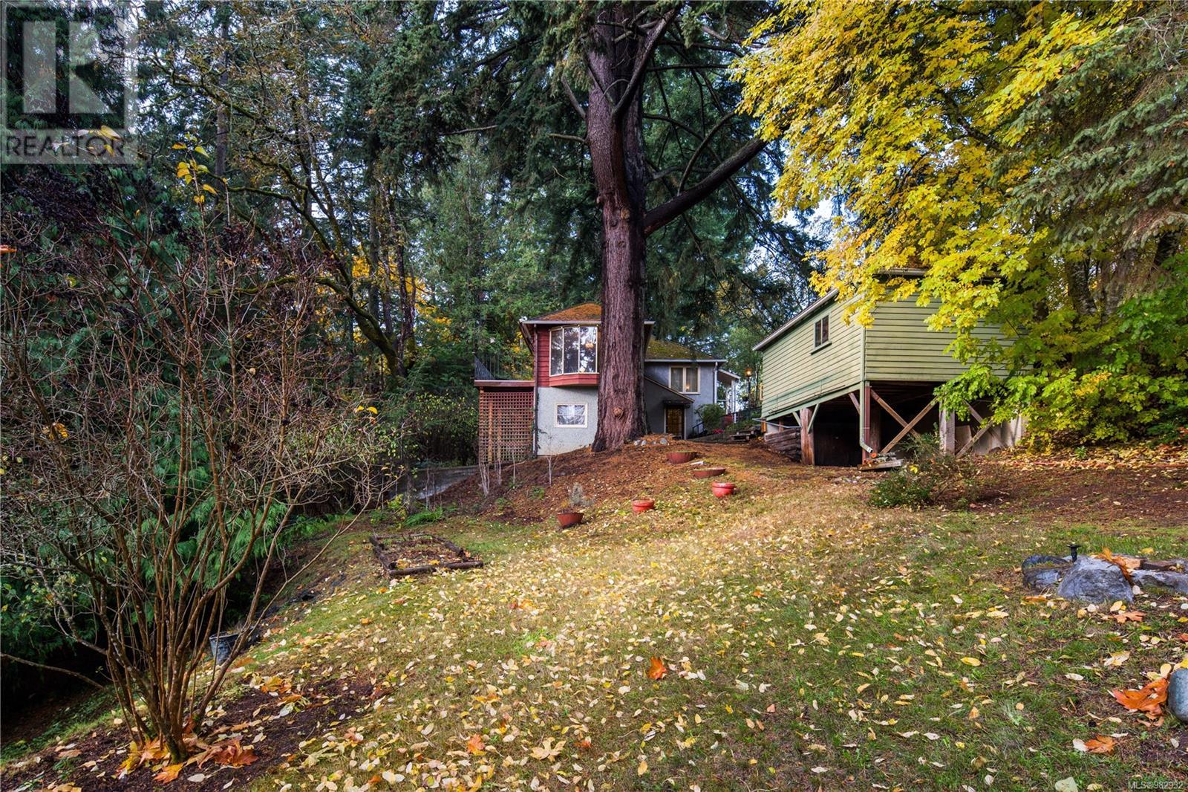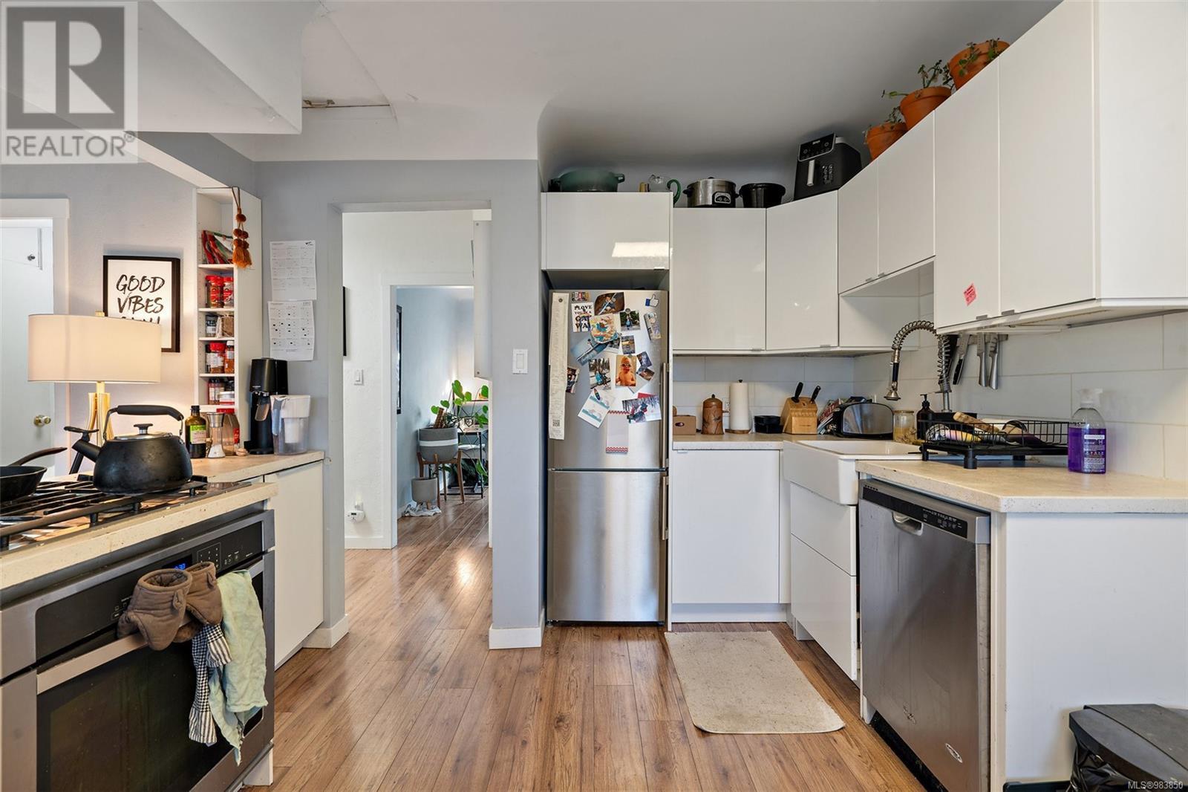COURT ORDERED SALE. Offers must include Schedule A (found in Listing docs). Room Sizes are approximate and should be verified if important. BC Assessment & Landcor Realestate Data provided property size and room information. Fixuters only. The Property is sold as is, where is. The subject property is a custom-built single-family dwelling with recent upgrades, including an enclosed front entrance area and a rear deck. Efforts to improve the slope with numberous loads of fill indicate ongoing property enhancement. Inside, the main area has an open-concept layout with vaulted ceilings. If features an entrance area, living room, dining room, and kitchen with granite countertops and built-in oven/stove. There are also three bedrooms and two full bathrooms. A detached single-car garage. It is located on a 2.732-acre bare land strata lot on the west side of East Sooke Road. Landscaped areas with lawns and gravel, utilized for RV storage, surround the dwelling. Access ks via a long sloping driveway, approximatley +250 feet in length. For more information, please contact the Listing Realtor via email at rpluke50@gmail.com or by cell phone at 604-561-0053. Thanks Luke. (id:24212)
 Active
Active
223 Mariners Way, Mayne Island
$829,000MLS® 972672
3 Beds
2 Baths
2733 SqFt


























