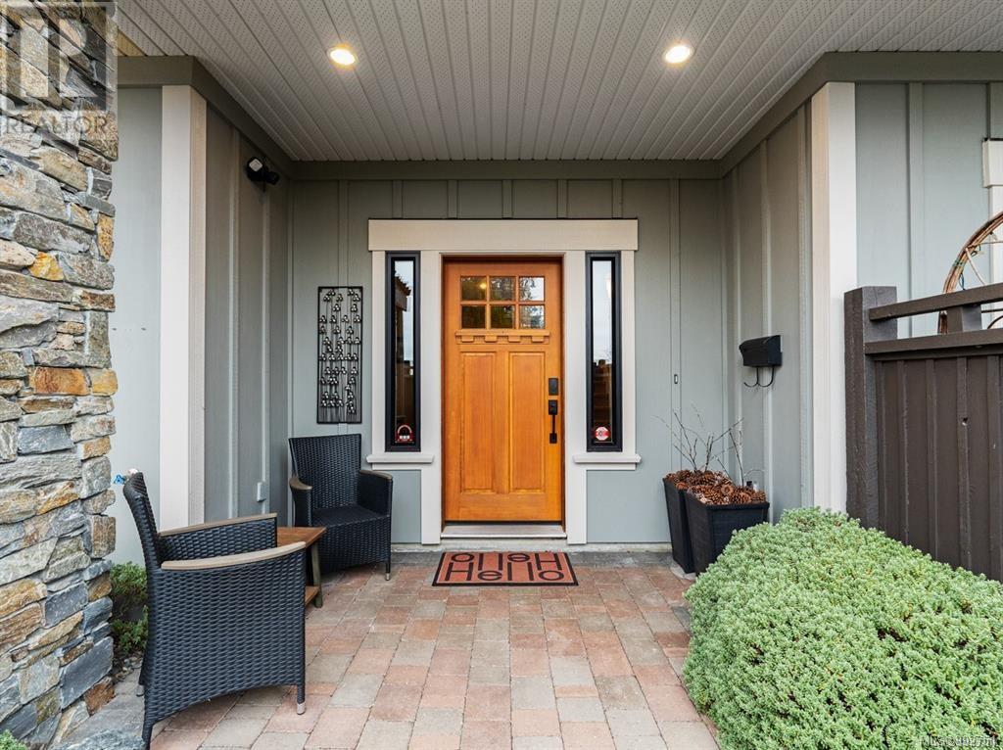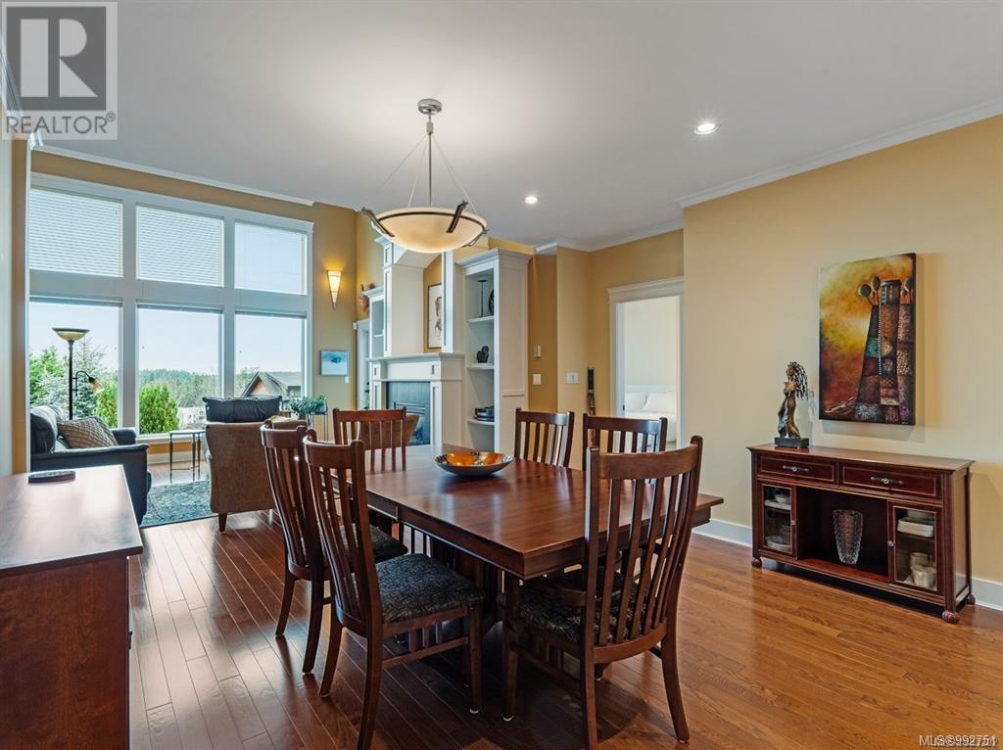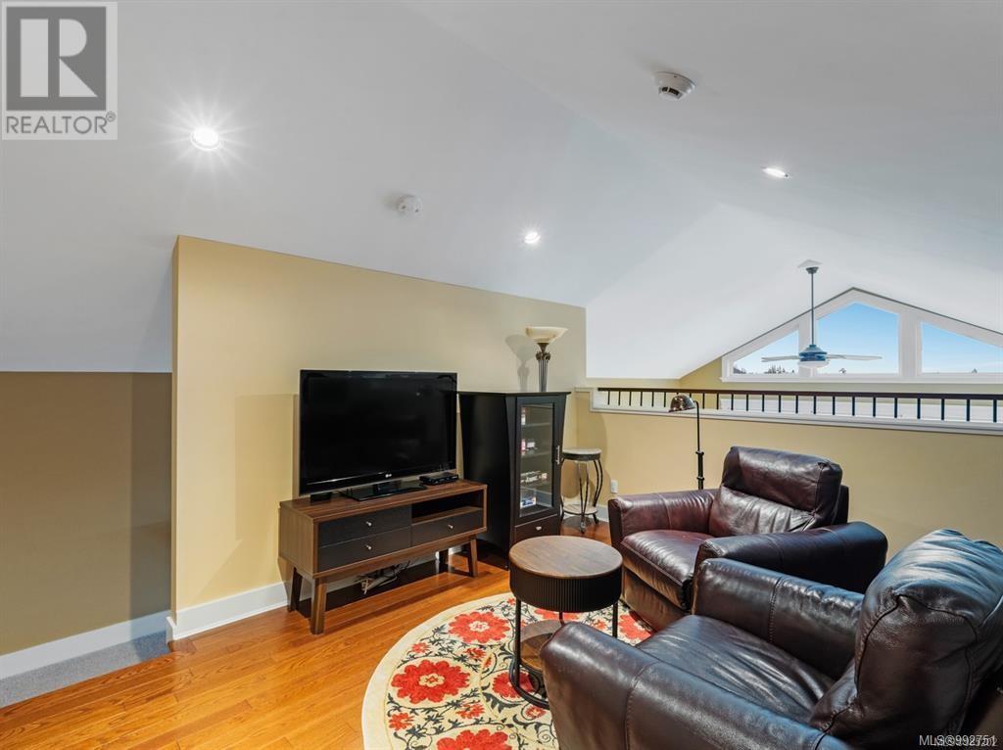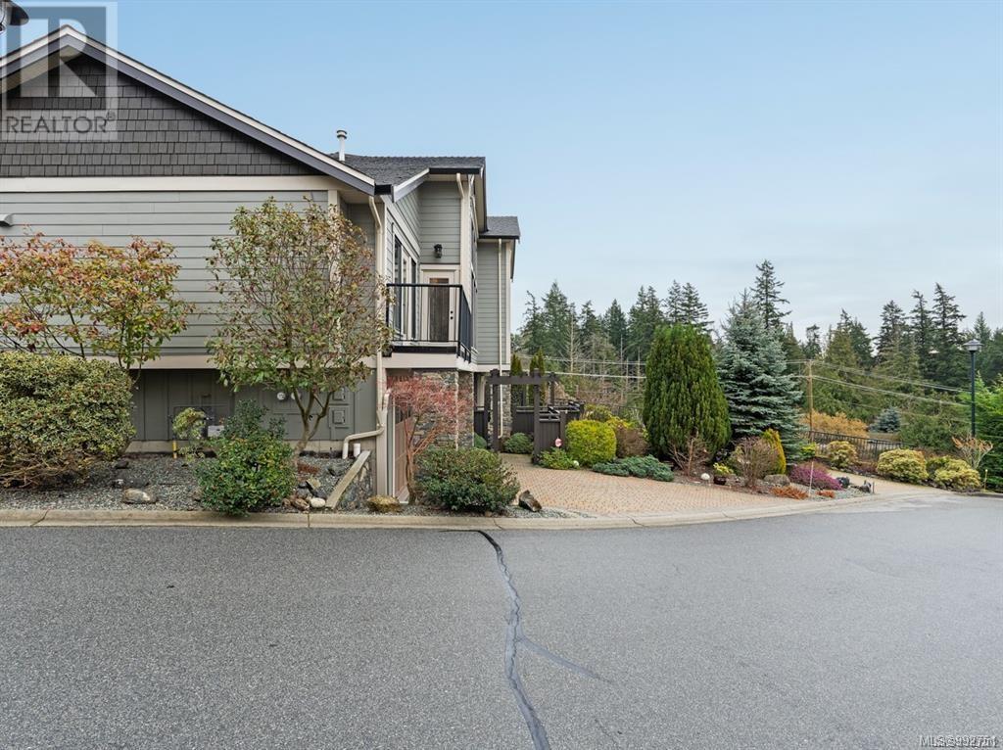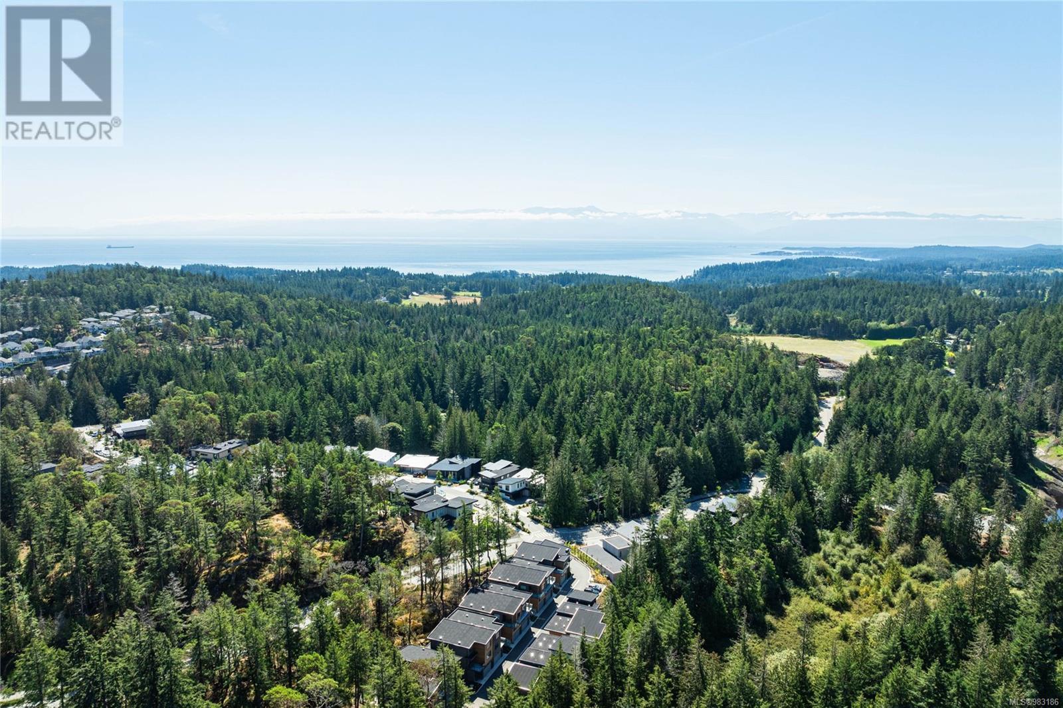NEW LISTING! This stunning south-facing executive townhome offers over 2,500 square feet of beautifully designed living space in the desirable Latoria neighbourhood. With three bedrooms, three bathrooms, and a spacious duplex-style layout, this property is perfect for those seeking comfort, style, and functionality. Step into a home that has been extensively updated, featuring a brand-new kitchen with high-quality appliances, elegant quartz countertops, and custom cabinetry; new door hardware and three beautifully renovated bathrooms. Fresh paint inside and out adds to the home’s modern feel. Highlights include soaring 19-foot vaulted ceilings, floor-to-ceiling windows with UV filters. HVAC system, heat pump, updated water tank, and custom blinds. The spacious primary suite is a serene retreat, complete with a private balcony, walk-in closet, and a fully renovated ensuite featuring a luxurious walk-in shower. The loft area offers flexibility, functioning as a home office or a TV room. The 3rd Bedroom has upgraded vinyl plank flooring and could also function as a fully wired Media room with a roughed-in wet bar. Additional features include a workshop with plumbing, a storage room, and a landscaped, fenced yard that you can access directly from the kitchen. An oversized two-car garage and visitor parking add to the home’s convenience. Situated next to the tranquil 40-acre Havenwood Park, this home is surrounded by natural beauty while being close to local amenities. Enjoy proximity to stunning beaches, scenic trails, charming markets, and the prestigious Olympic View Golf Course. This home truly offers the best of west coast living—luxurious, functional, and perfectly located. (id:24212)
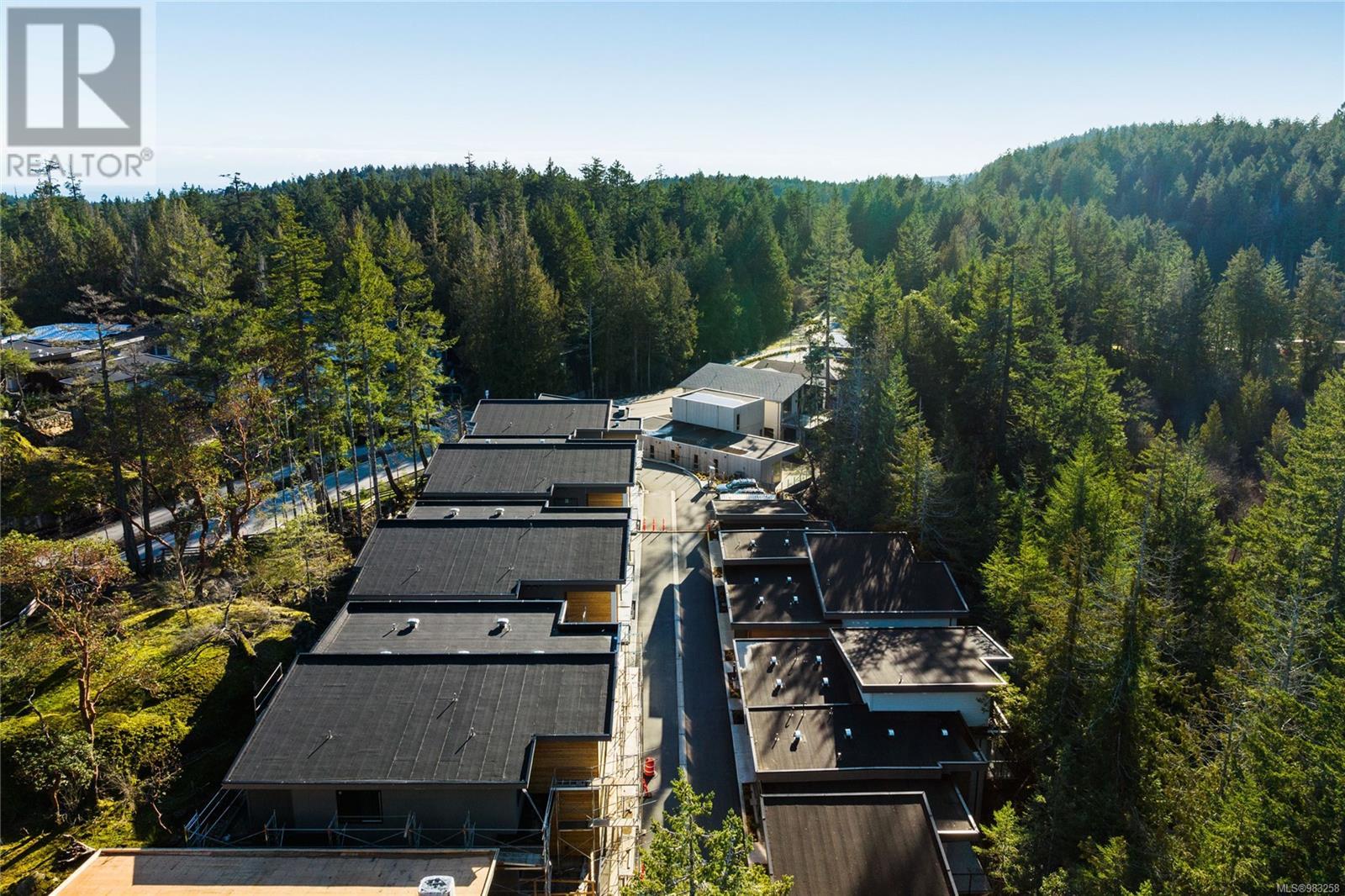 Active
Active
14 3921 Olympian Way, Colwood
$1,159,900MLS® 983258
3 Beds
3 Baths
2303 SqFt






