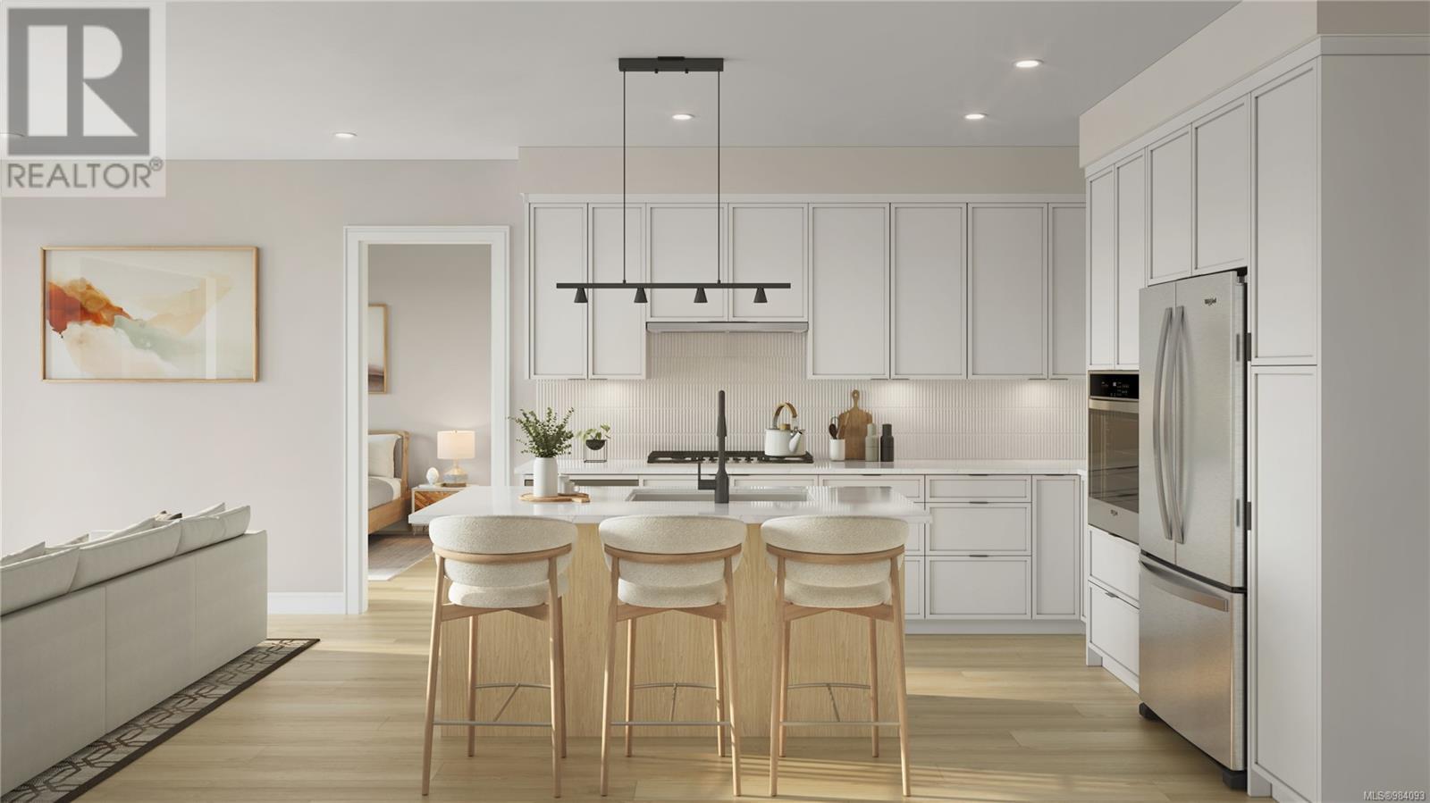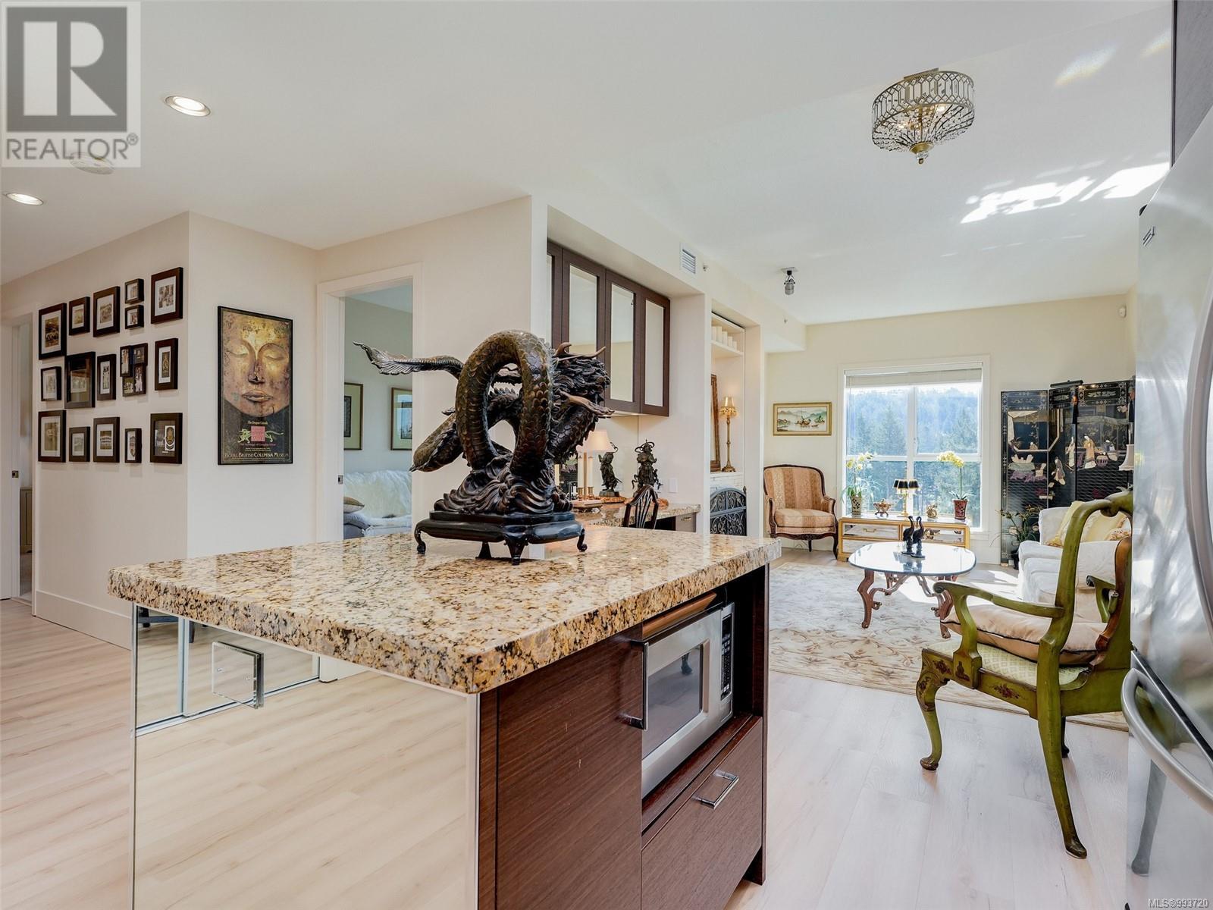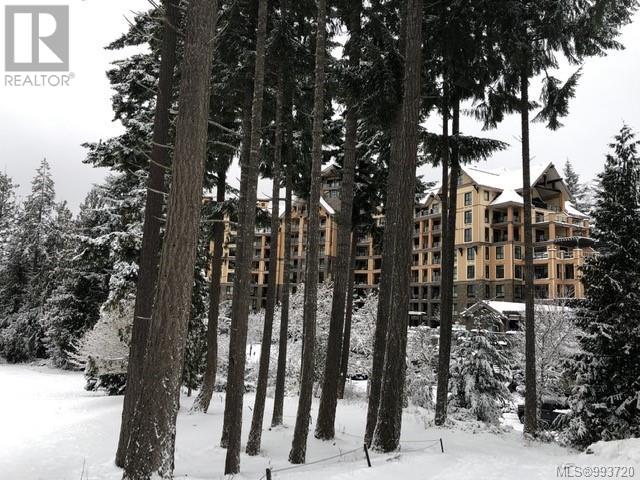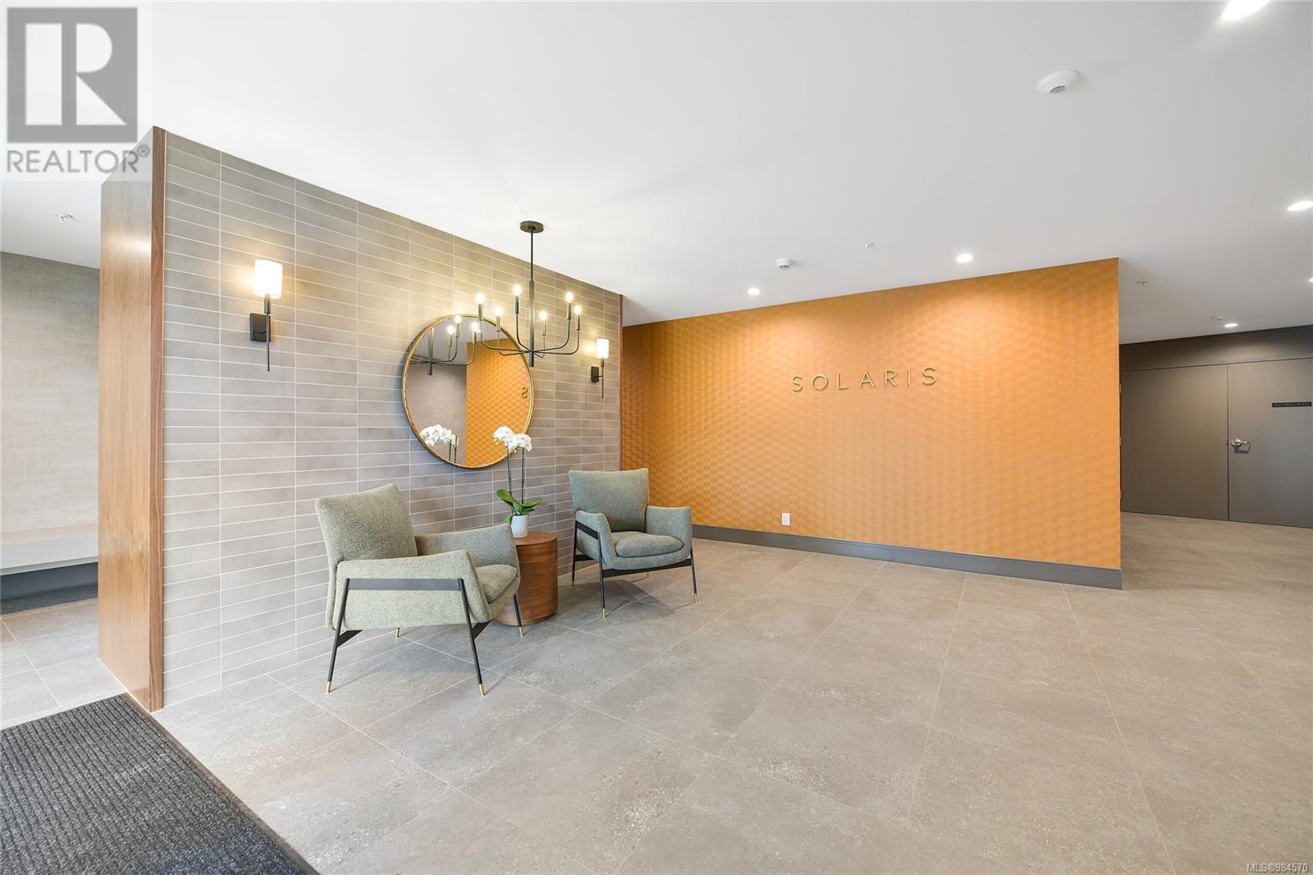Yes you can have it all, living in the iconic steel and concrete Finlayson Reach building in the heart of Bear Mountain Resort. Not only does the building make a statement with its circular stone and slate staircases, and waterfalls at the entrance, but the elegance continues in this very quiet suite. The designer/owners have spared no expense with upgrades, including new ivory flooring and wall to wall carpeting in both bedrooms. The entire condo has been painted a warm, neutral ivory, and the imaginative use of mirrors combine to bring the beautiful views of nature in, while filling the entire suite with an abundance of natural light all year long. All new Levolor blinds add ambience on those nights when you cozy up by the fire. A newer heat pump for year round, quiet comfort, with plenty of warranty left for your peace of mind. Situated on the 6th floor, on the sunny side of the building, overlooking one of two Jack Nicklaus designed golf courses, offers a truly tranquil environment. Amenities include an on-site Manager, social lounge with library, fireplace, pool, table darts, and commercial kitchen; a full gym with men’s and women’s change rooms and saunas; and a movie theatre. Plus there is ample cupboards and storage in the Suite, and a great Parking spot. Don’t hesitate to view this unit! (id:24212)
 Active
Active
305 1810 Selenite Place, Langford
$684,900MLS® 984093
2 Beds
2 Baths
1277 SqFt






































