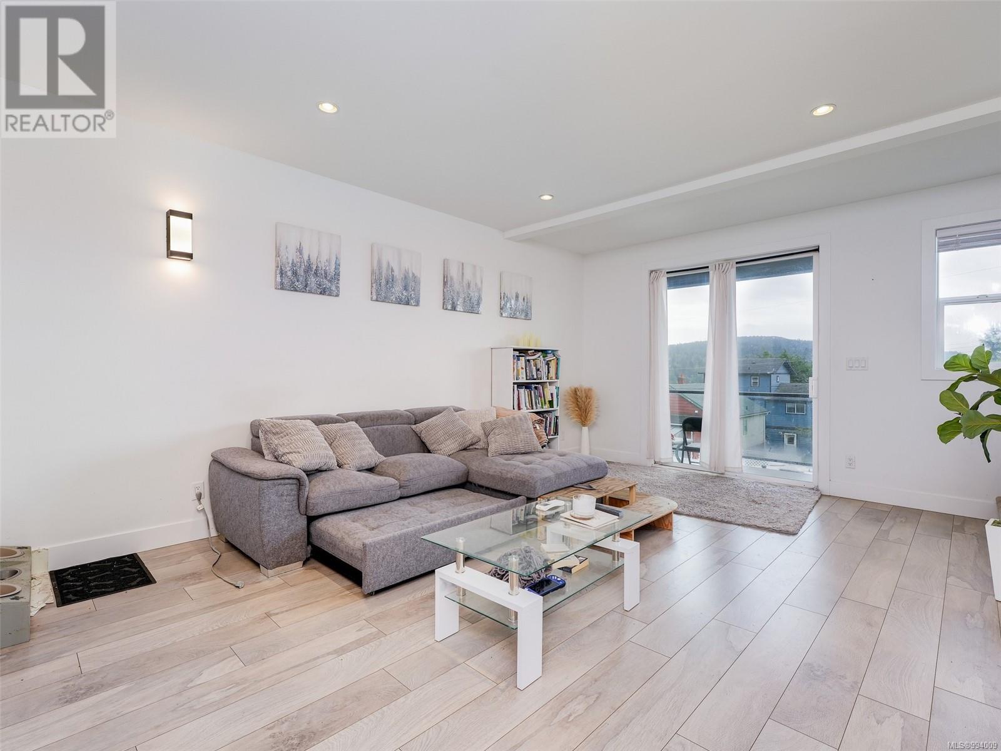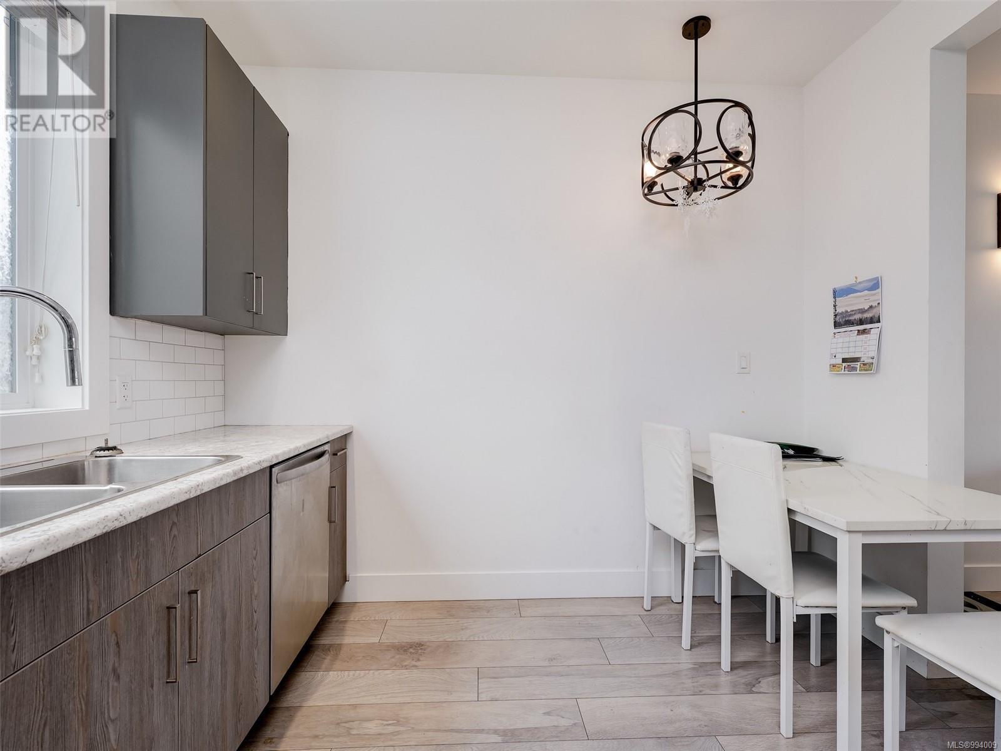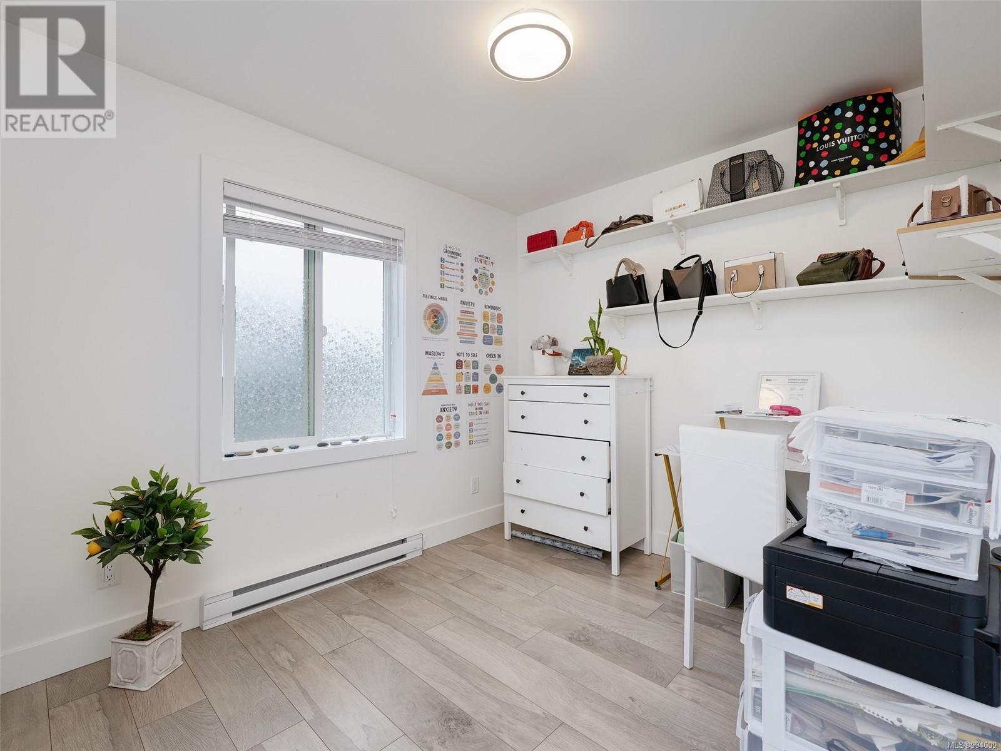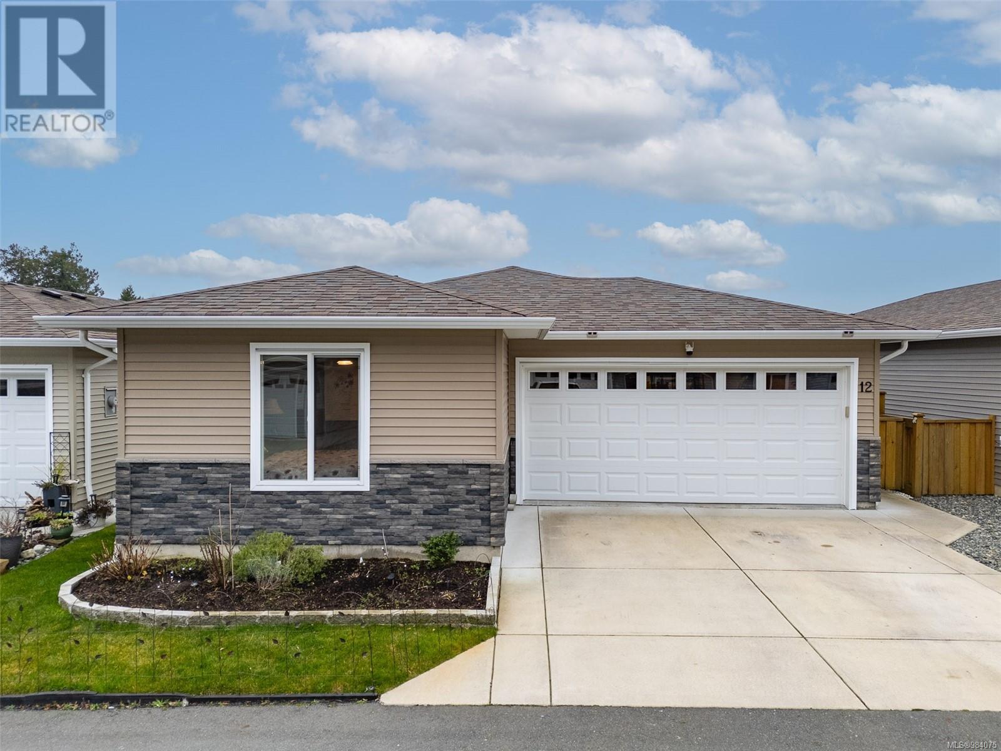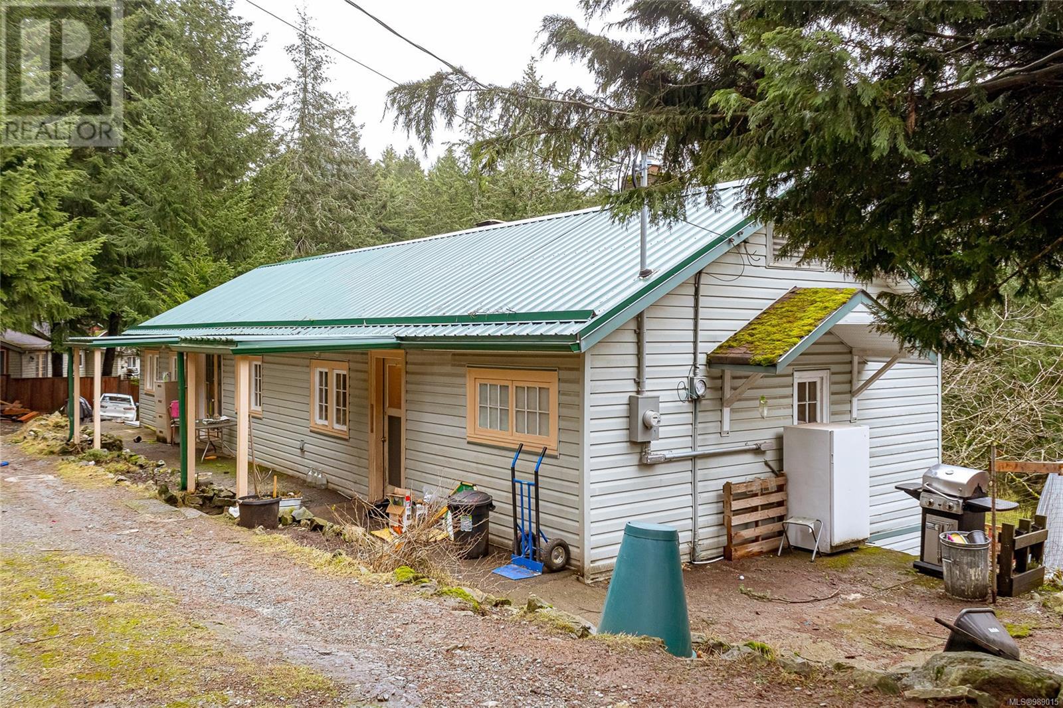Imagine waking to the soft glow of a sunrise painting the Sooke basin, a vista that greets you daily from your modern, three-level duplex. Built in 2021, this isn't just a home; it's a gateway to a life lived by the water. Picture starting your day with a leisurely stroll to Cains Family Park, the sand cool beneath your feet, the ocean breeze a gentle caress. Or perhaps a quick walk to downtown Sooke, where the aroma of freshly brewed coffee mingles with the salty air. This residence, designed for both comfort and versatility, offers three bedrooms and three bathrooms, alongside a self-contained bachelor suite and a den. Envision hosting guests in this private space, complete with a kitchenette, or leveraging it for rental income, adding flexibility to your lifestyle. The heart of the home is the open-concept living area, where an electric fireplace casts a warm glow on cool evenings. The adjoining deck, a stage for sunset gatherings, invites you to unwind and savor the moment. Upstairs, your master suite becomes a personal sanctuary, boasting a private balcony where you can retreat with a book or simply bask in the tranquility of the surroundings. Climate-controlled comfort of a heat pump ensures year-round enjoyment. Impressive 9' ceilings throughout the main living areas amplify the sense of space and light. Outside, the front yard gazebo beckons for lazy afternoons, a perfect spot for reading or conversation. A backyard shed provides extra storage for kayaks, bikes, or gardening tools, catering to your active lifestyle. The promise of future shops nearby adds to the convenience, while easy access to schools, transit, and Sooke’s vibrant core ensures you're never far from the essentials. Outside, a gazebo and shed extend living. Nearby shops and access to schools, transit, and Sooke’s heart enhance life. This isn't just a home, it's a coastal gateway. Kayak the basin, explore trails, and enjoy coastal living. It’s an ocean view retreat. (id:24212)
 Active
Active
2755 Grainger Road, Langford
$675,000MLS® 981323
1 Beds
1 Baths
730 SqFt


