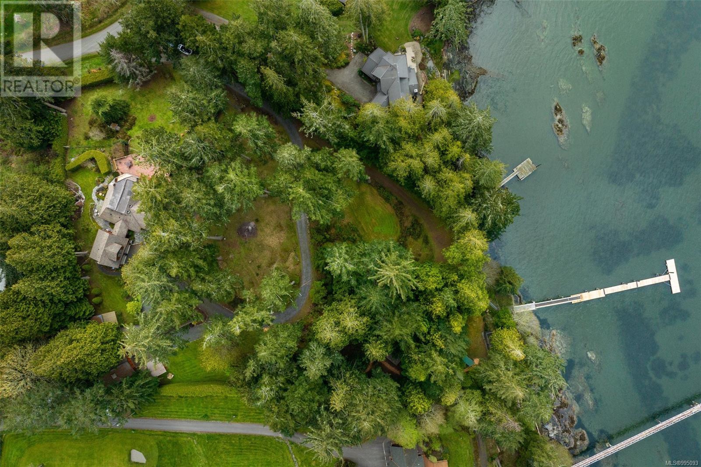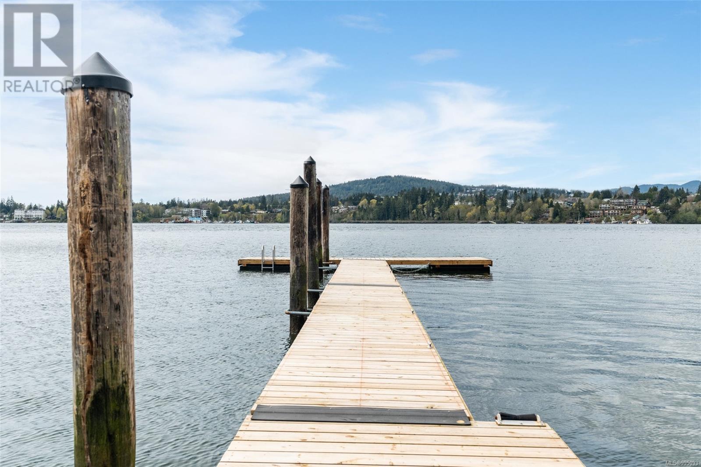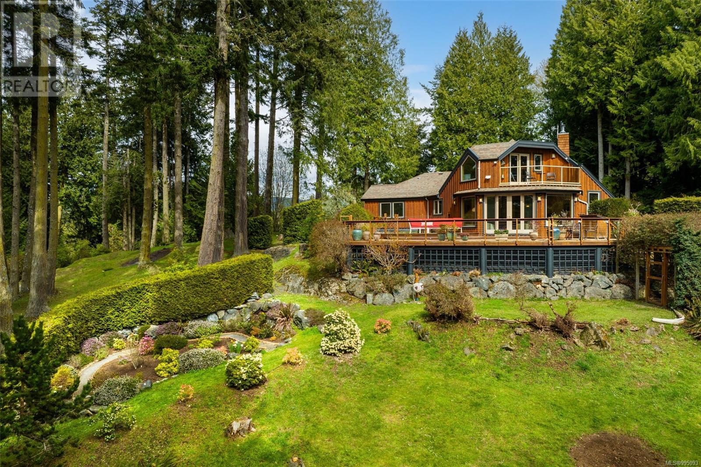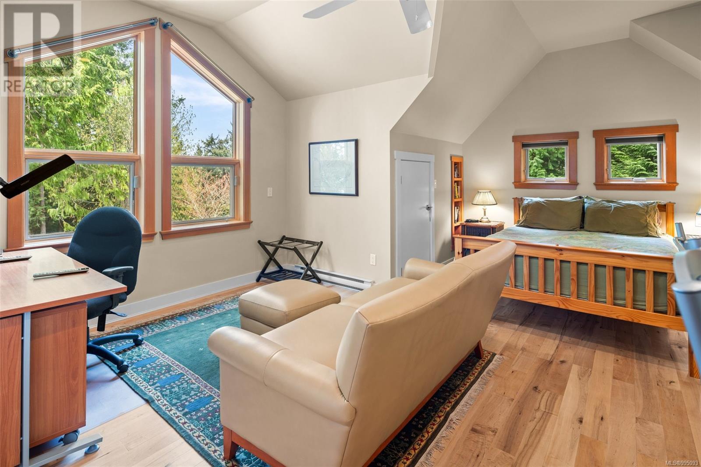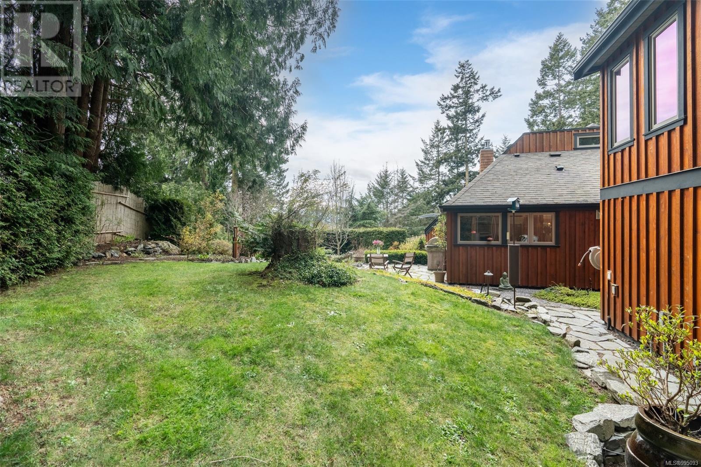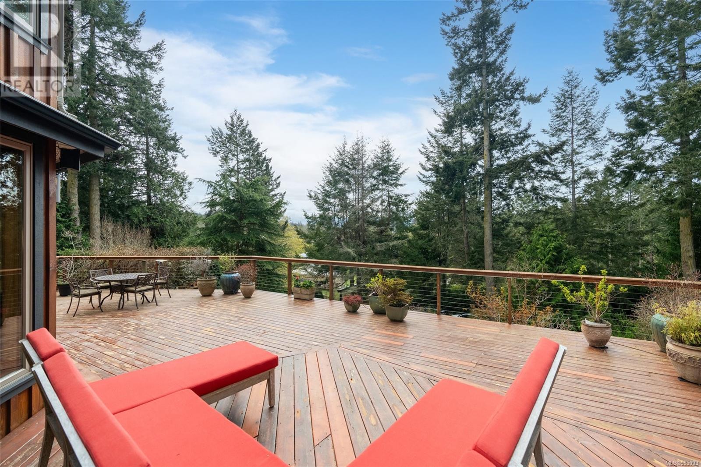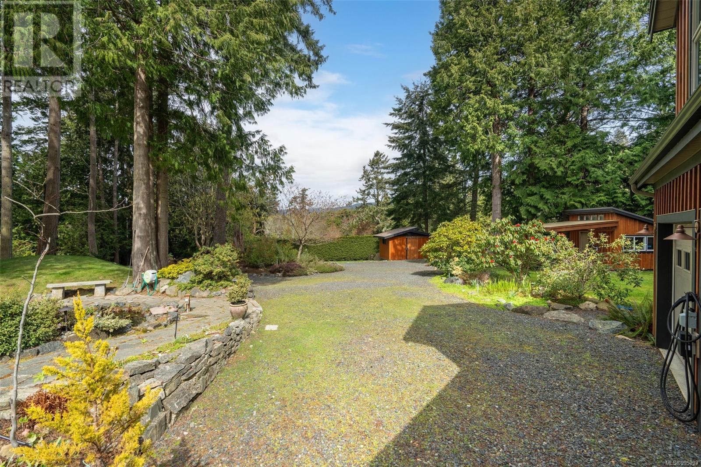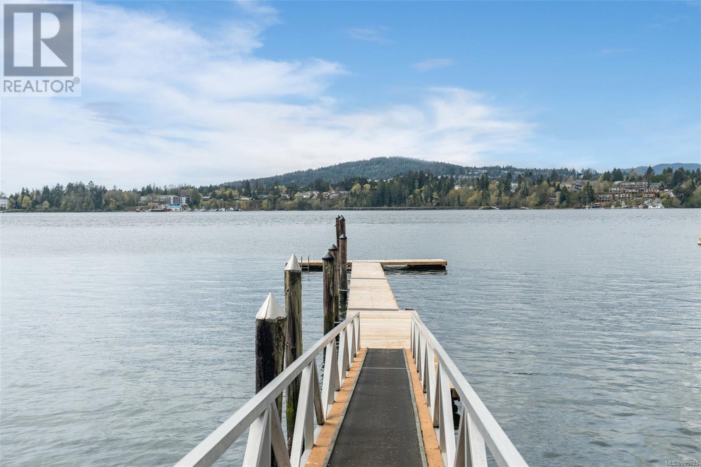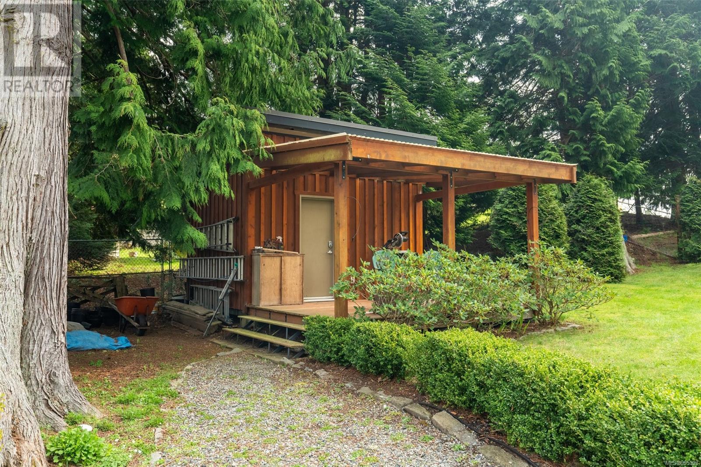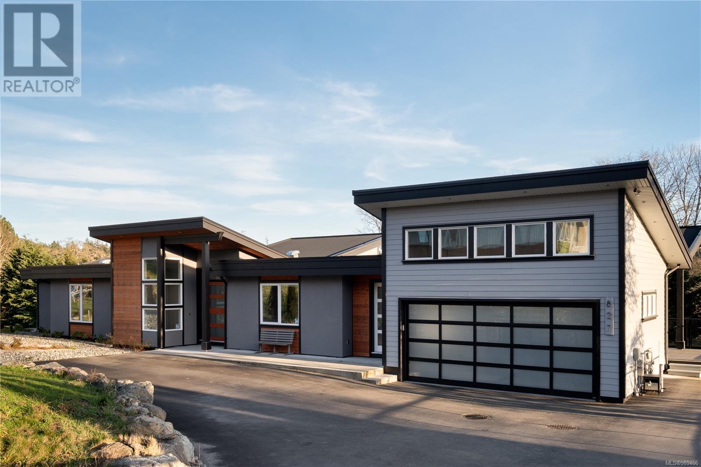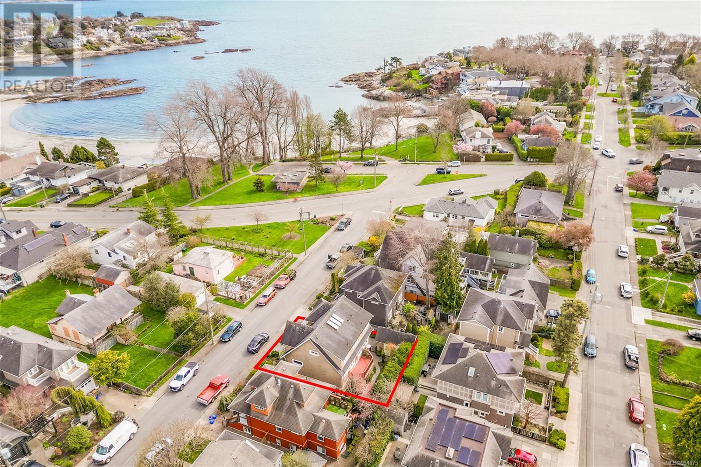STUNNING OCEANFRONT ESTATE W/DOCK! Custom, fully renovated 3/4 bed, 4 bath, 3087sf exec home on private, landscaped, fenced & irrigated 2.4ac overlooking Sooke Harbour, Whiffin Spit, Juan de Fuca Strait & Olympic Mtns. Pass thru the gated entry to a park-like setting of over 120 Douglas Fir & Cedar Trees, pond, water features & myriad mature shrubs & flowers. Open the custom copper front door & be impressed w/the fine craftsmanship & use of natural materials, Pella wood windows & doors, gleaming maple floors & fir trim. Custom cherry kitchen w/live edge black honed granite counters, pantry & stainless appls incl 5 burner Wolf range. Office, 2nd bed w/3pc ensuite & primary w/walk-in closet & 4pc ensuite. Dining rm & living rm w/fireplace opens thru sliders to view deck. 2pc bath & mudroom w/laundry. Up: family/media rm or 4th bed w/slider to view deck. Dbl garage wired for EV & vaulted suite above. Security sys, HRV, generator, workshop/sheds, multiple decks, lots of parking & new dock! (id:24212)
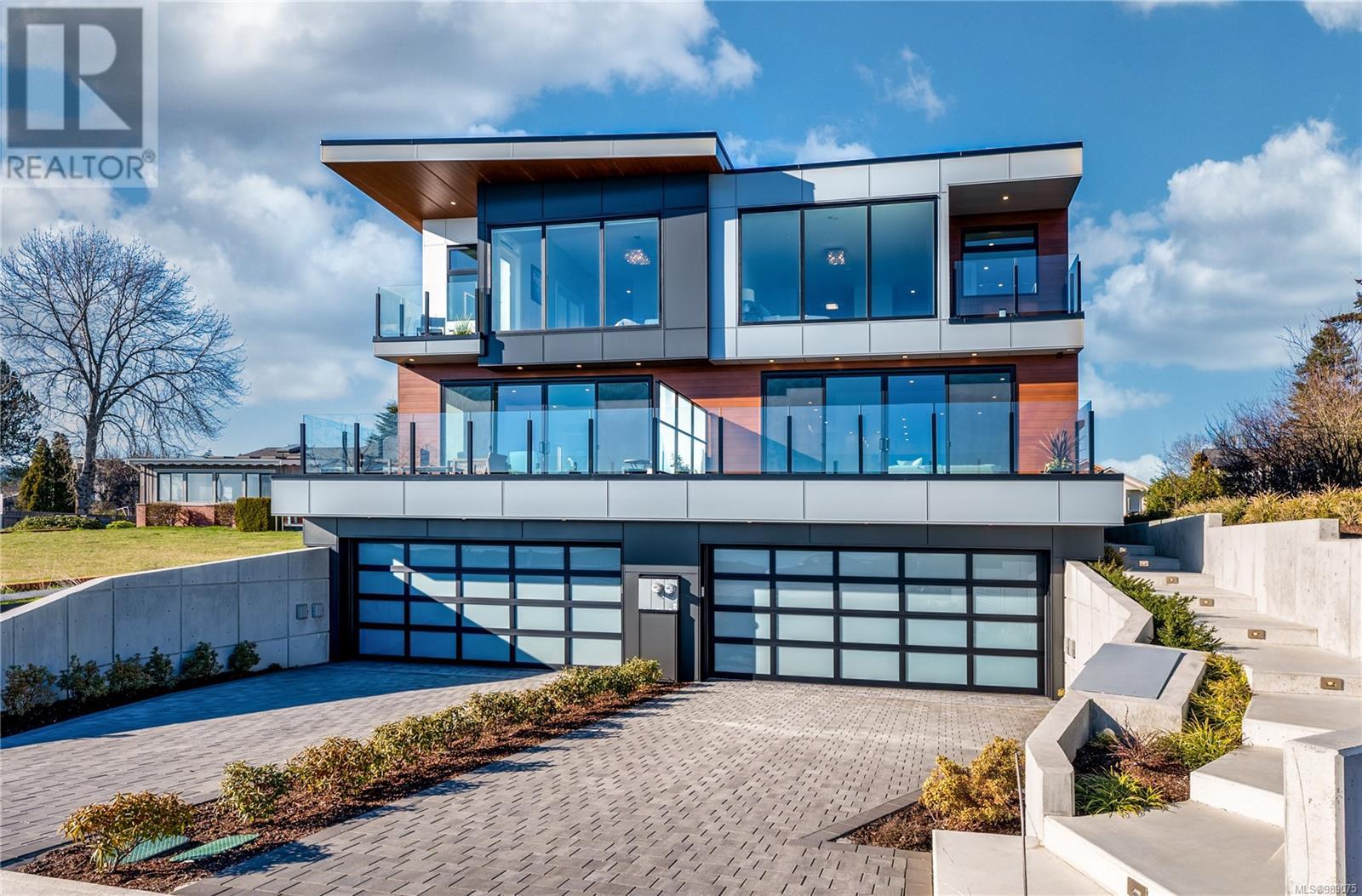 Active
Active
2 9360 Lochside Drive, Sidney
$2,399,000MLS® 989075
3 Beds
5 Baths
4280 SqFt

