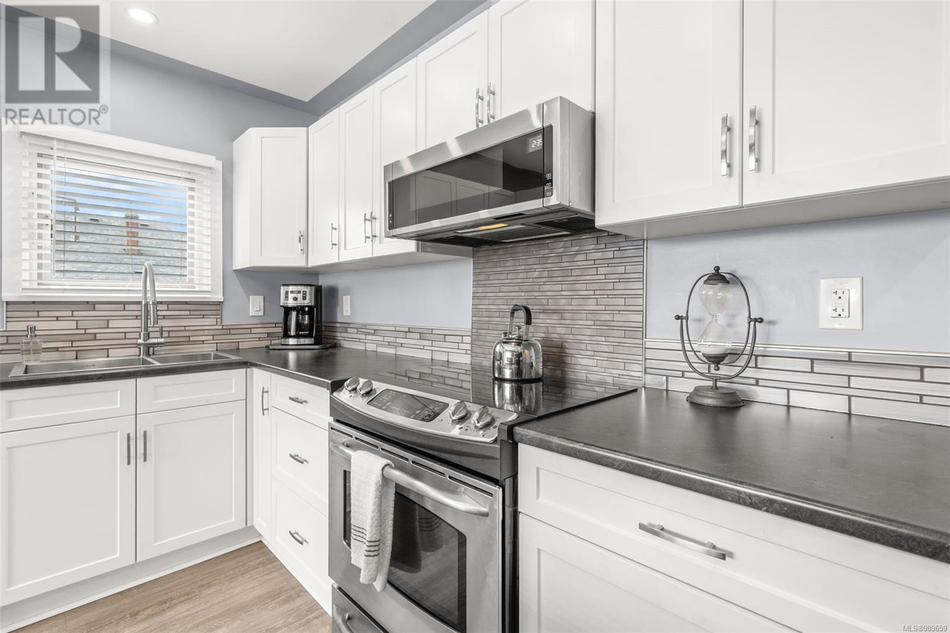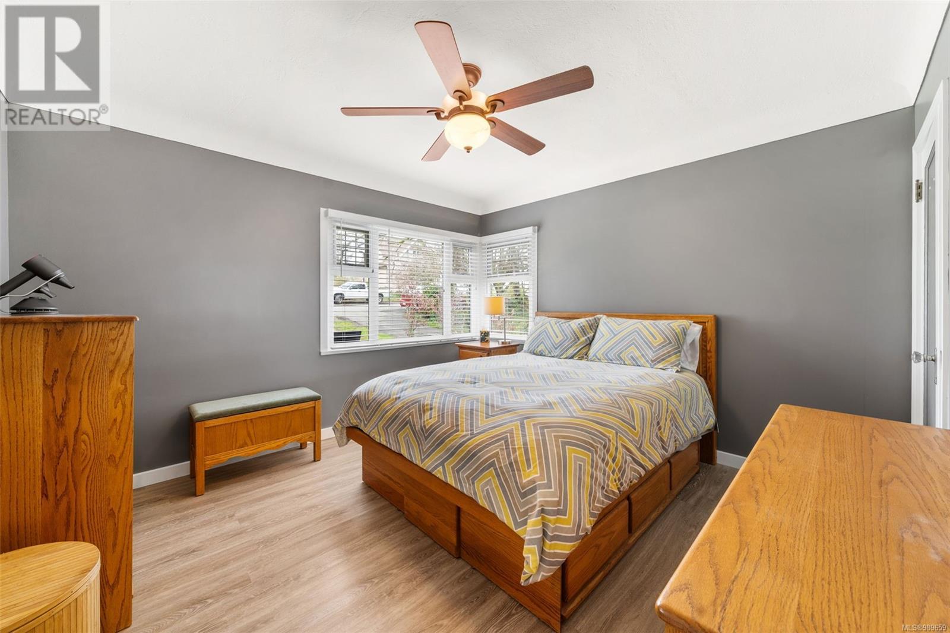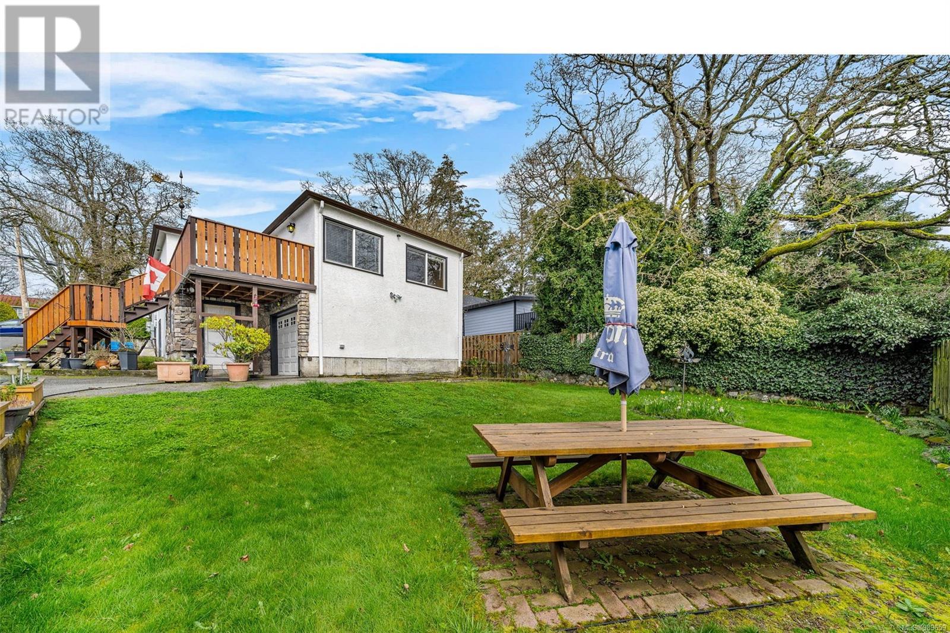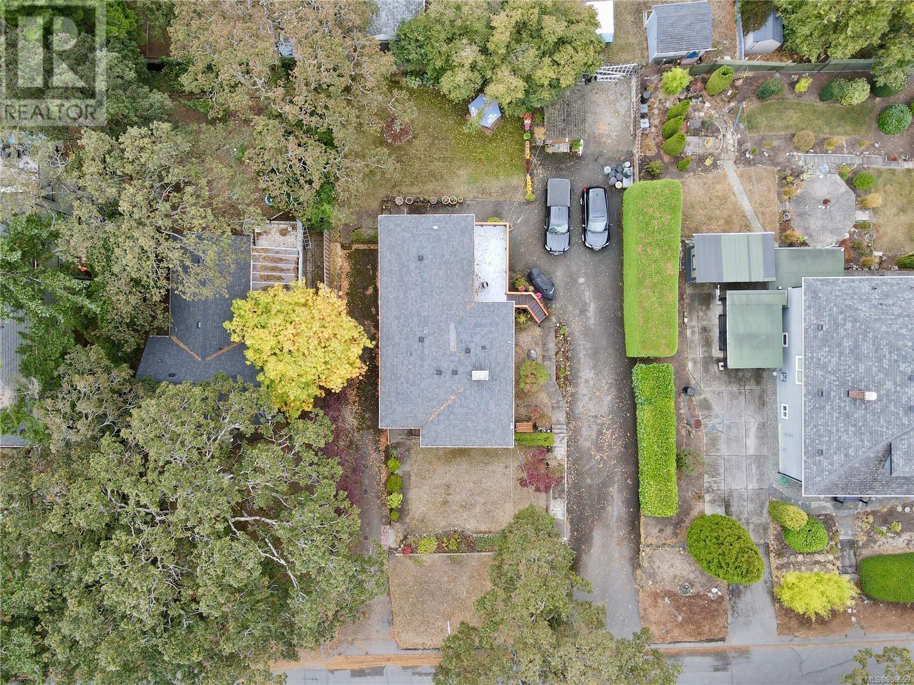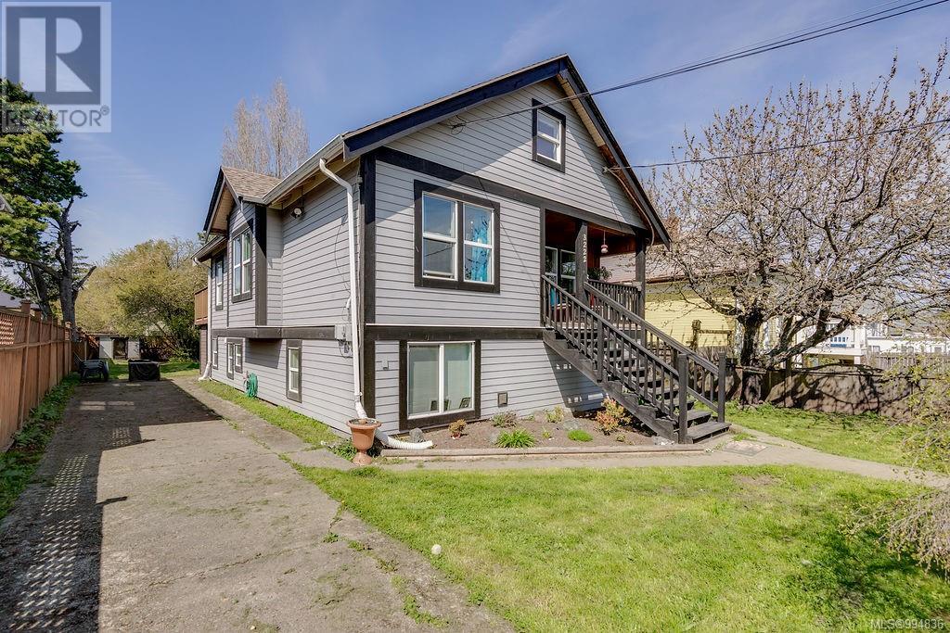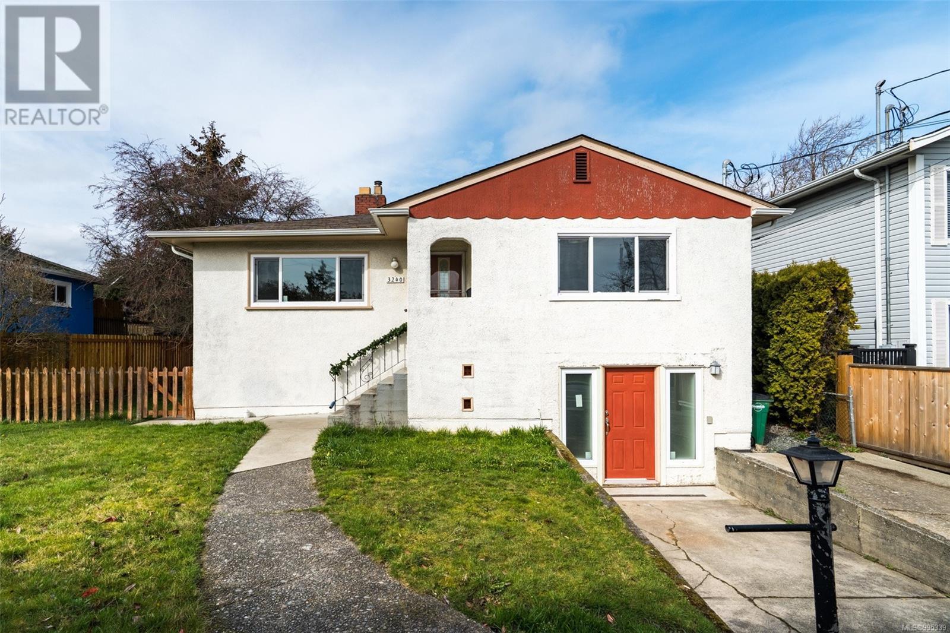Welcome to this beautifully updated 3-bed, 1-bath, 1,834 sq/ft home on an oversized lot in Saanich West! The modern kitchen features stainless steel appliances, new cabinets and countertops, while the stylishly updated bathroom retains its 1942 character with a classic pedestal sink and vintage tile accents. Dual driveways provide ample parking for tradespeople or RV owners, with plenty of storage in the shed, garage & workshop. Investors take note—this property is in the Mid-Rise Residential area of the Uptown Douglas Corridor Plan, with planning for up to 8-storey development with commercial below! Plus, there's potential to add a suite for extra income. Outdoor enthusiasts can enjoy nearby parks & Galloping Goose Trail; perfect for biking, running & hiking. Convenience is key with amenities & shopping just steps away. Major routes & public transit nearby, make commuting a breeze. This rare opportunity offers modern comfort, prime location & future potential—don’t miss out! (id:24212)
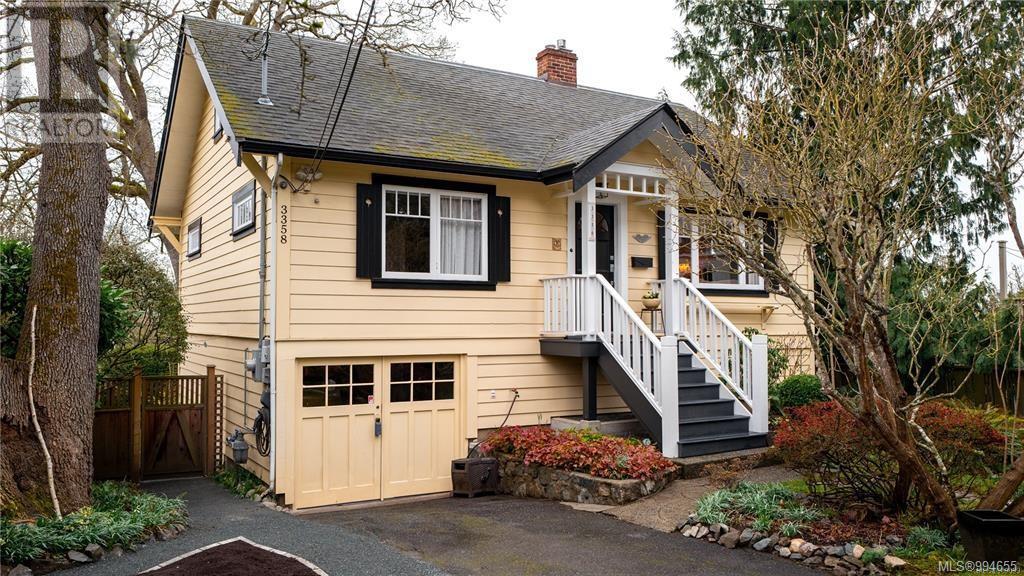 Active
Active
3358 Cook Street, Saanich
$1,050,000MLS® 994655
3 Beds
2 Baths
1844 SqFt











