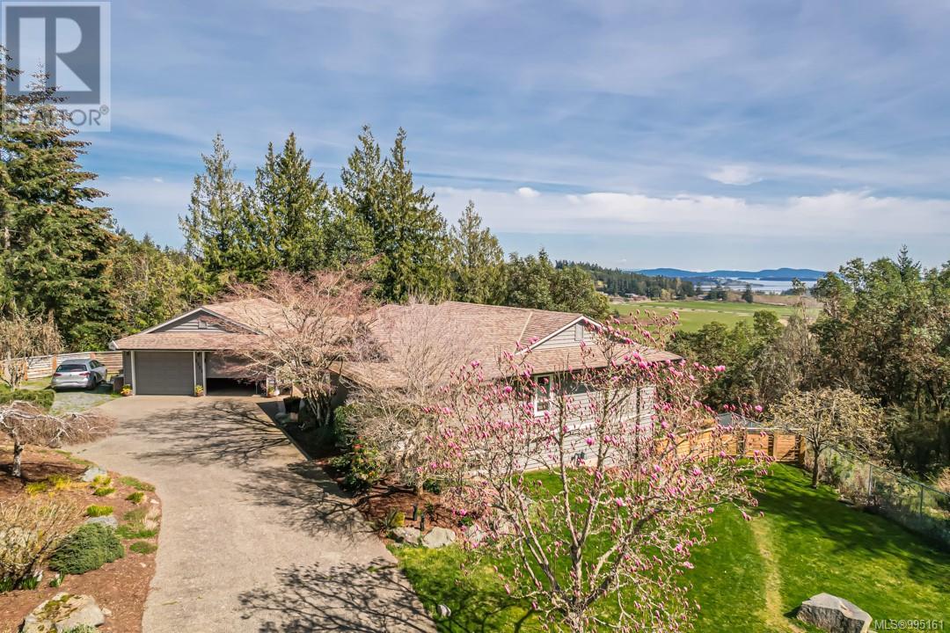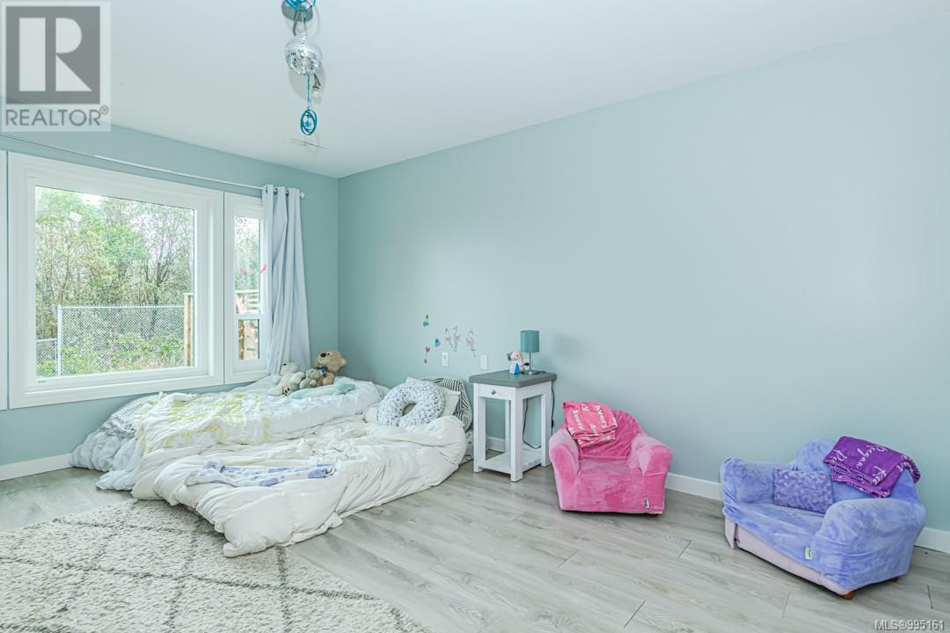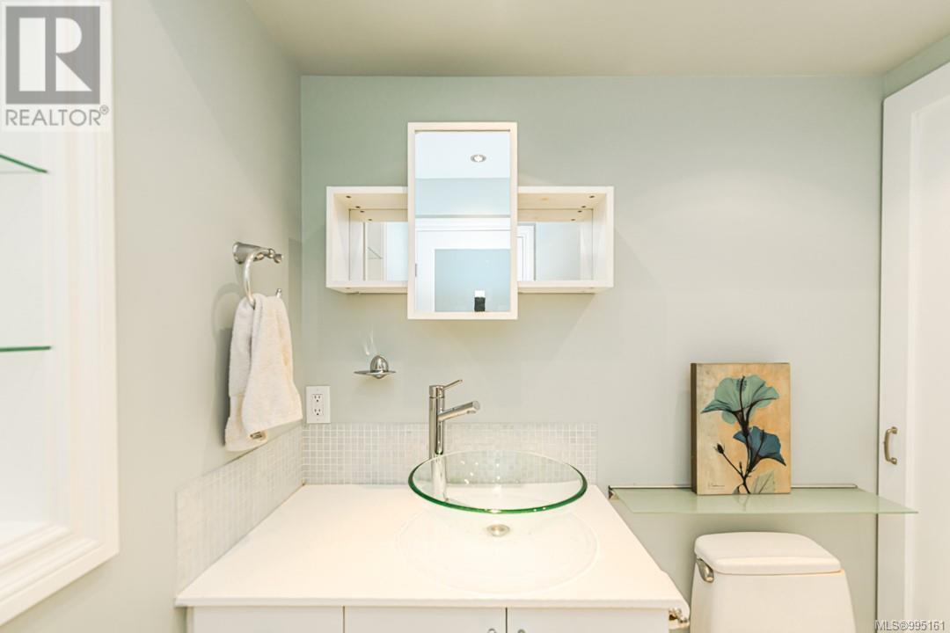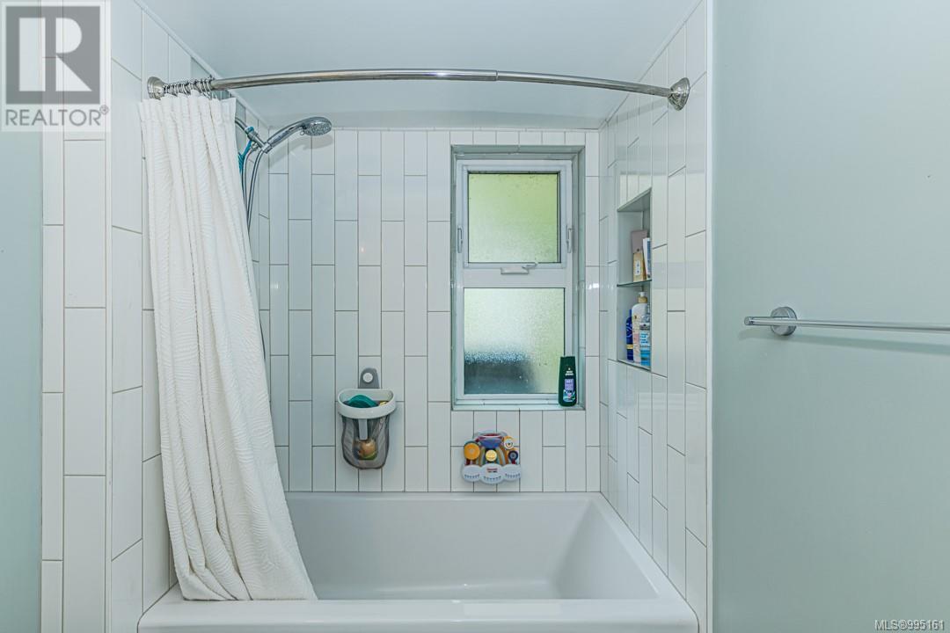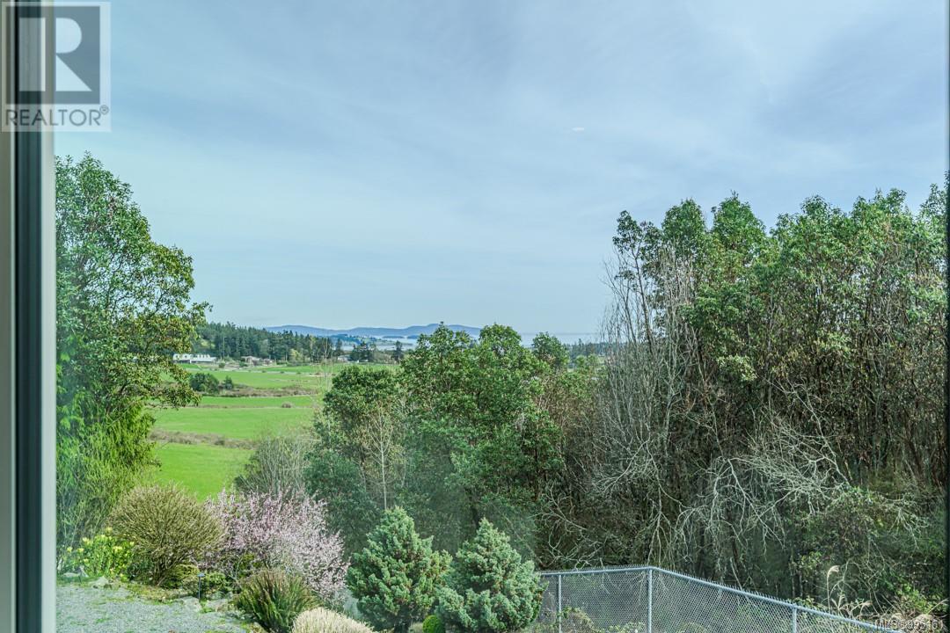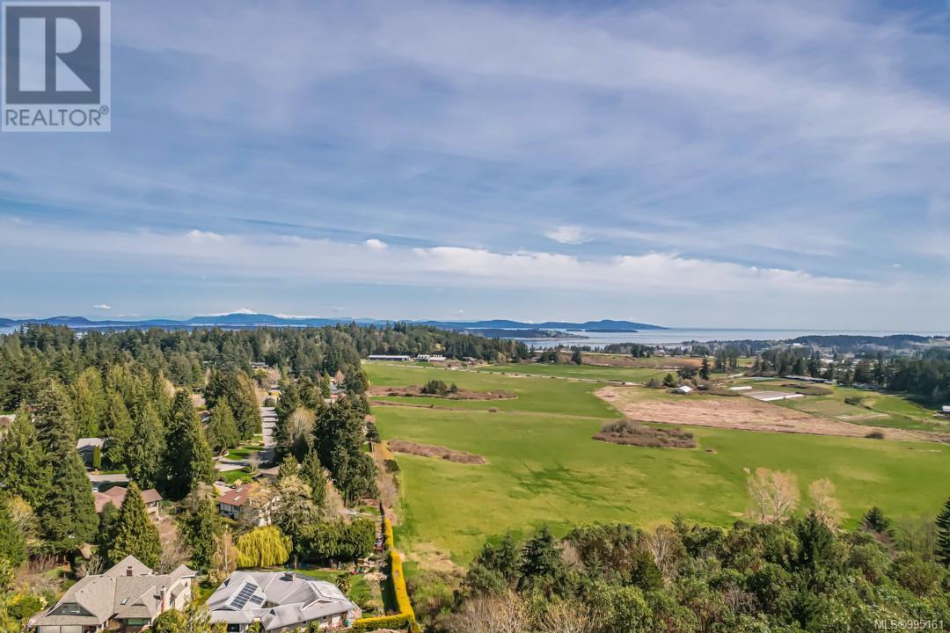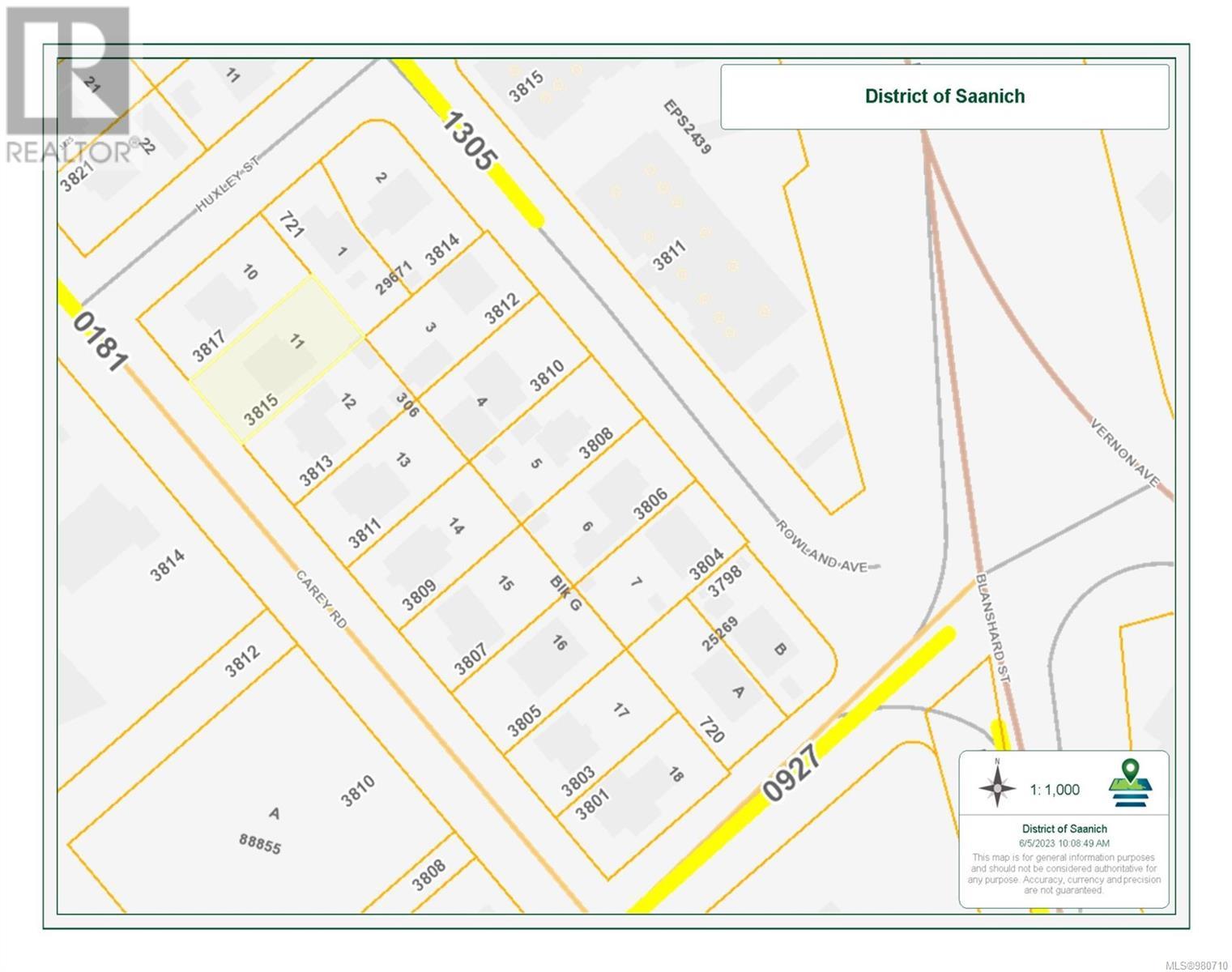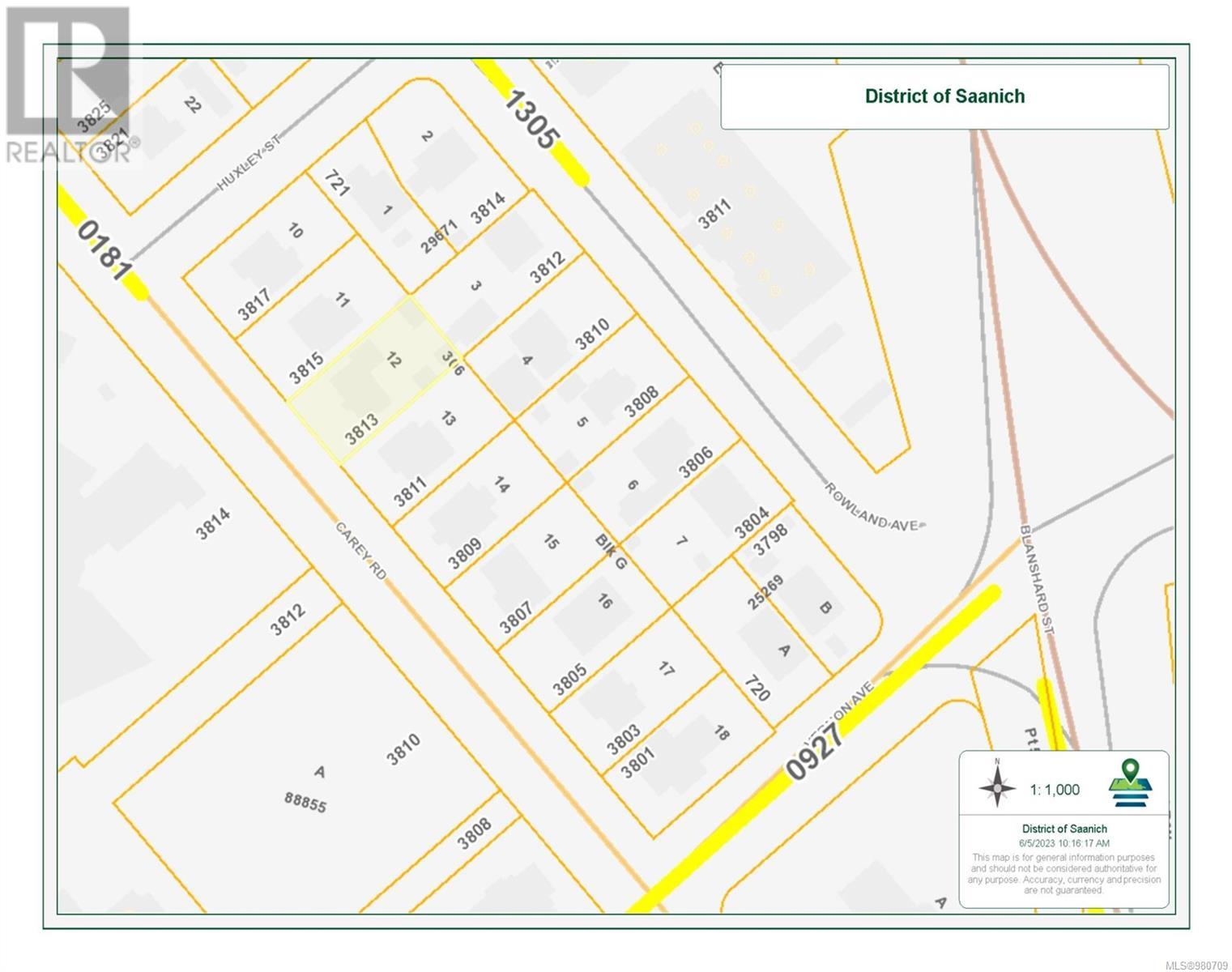Private & Sunny at the end of a quiet cul-de-sac in Dean Park Estates, this large family home has undergone a timeless renovation, showcasing the outstanding views across acres of farm fields out to the twinkling waters of Haro Strait. It's a gorgeous home for a family or executive couple. Surrounded by lush greenery once inside you dont see anothr home. The 5bed/5bath residence sits on a beautifully landscaped 15,681sq.ft. lot. The generous home includes a new kitchen 2bed & 2baths suite down. With walk-out lower yard, ideal for multi-generational living. The heart of the home features a massive kitchen w/heated floors, a massive island &le pantry space. The elegant primary bedroom boasts a bay window sitting area, walk-in closet & 4-piece ensuite sharing the views. Outdoor living is just as impressive, w/multiple patios & sitting areas, a fully fenced back yard & sun-soaked deck perfect for entertaining. Additional highlights include a 2-car garage, cultivated & manicured garden, lots of screened of street parking. Close wonderful hiking & biking trails, great schools schools, recreation center & shopping. Minutes to international airport & ferries. (id:24212)
 Active
Active
4312 Clam Bay Road, Pender Island
$2,100,000MLS® 961489
2 Beds
1 Baths
1355 SqFt

