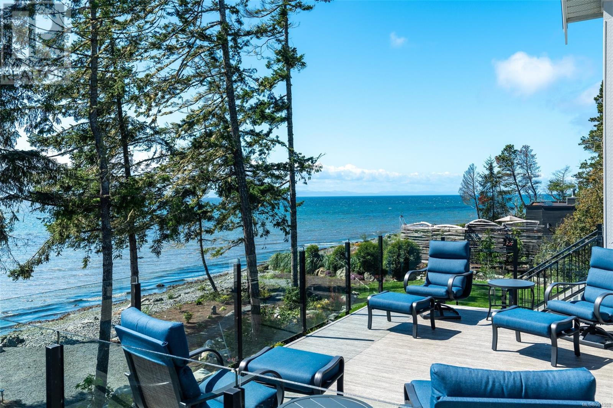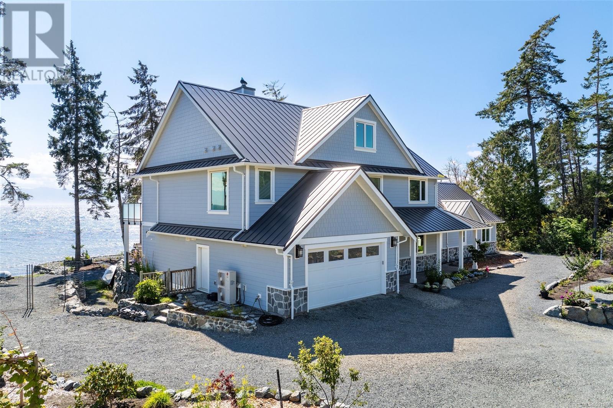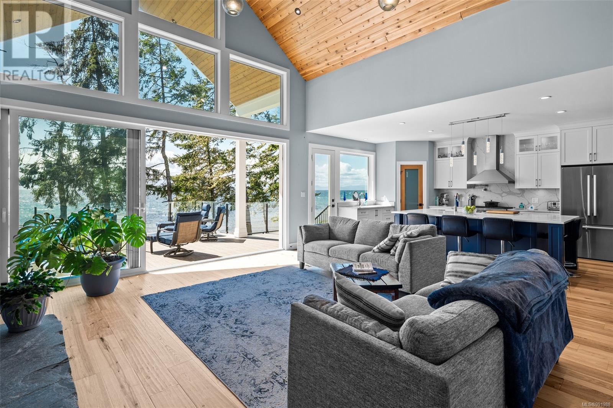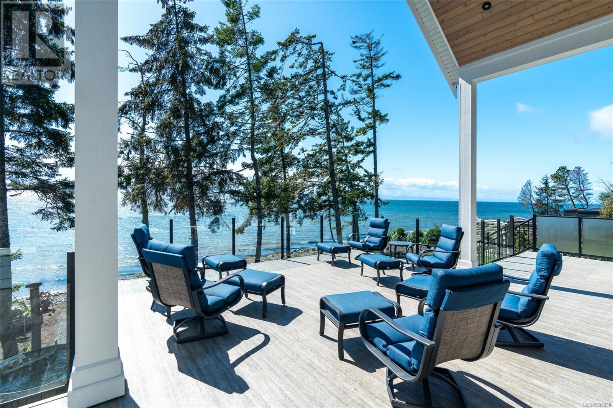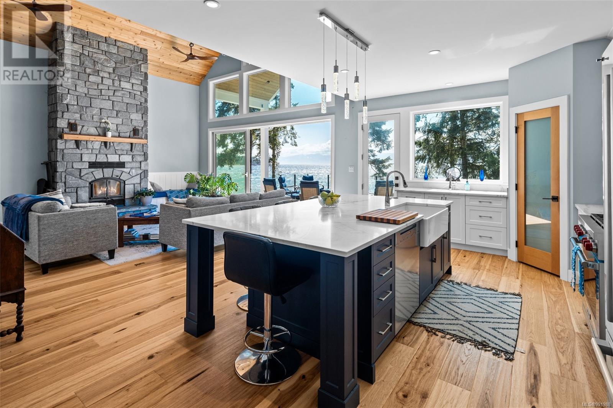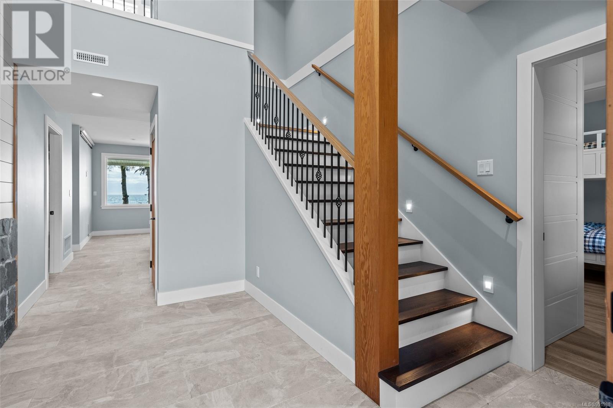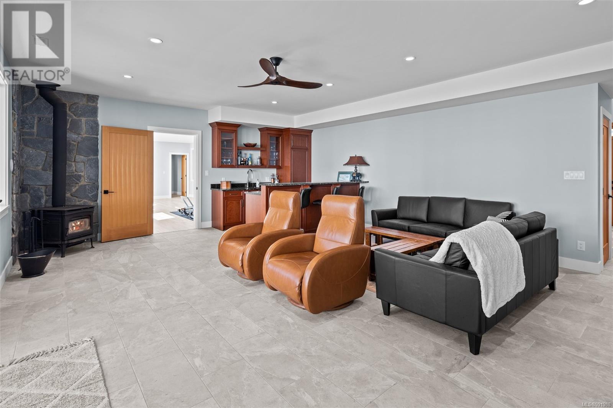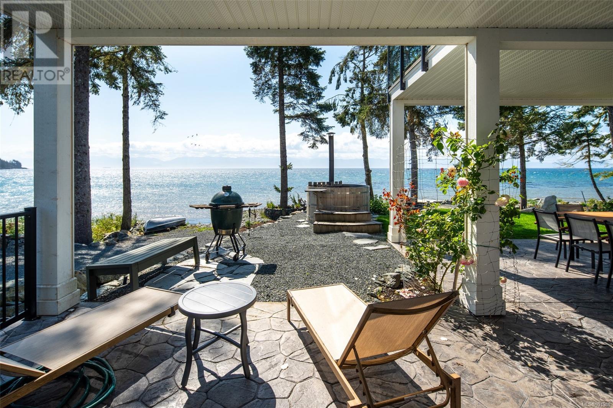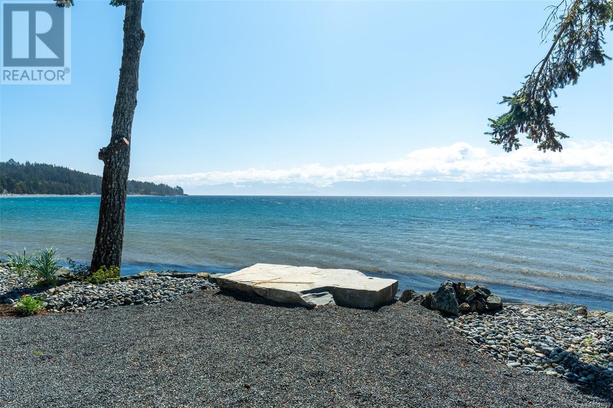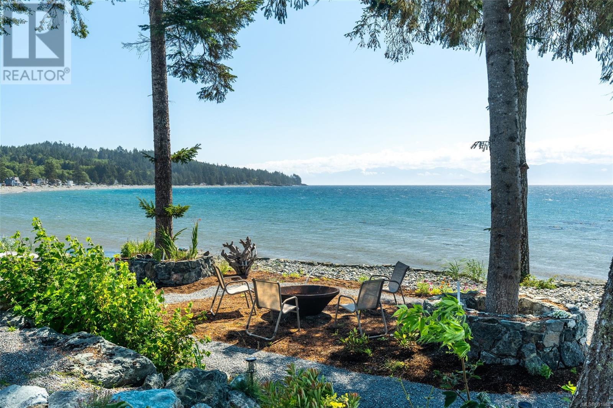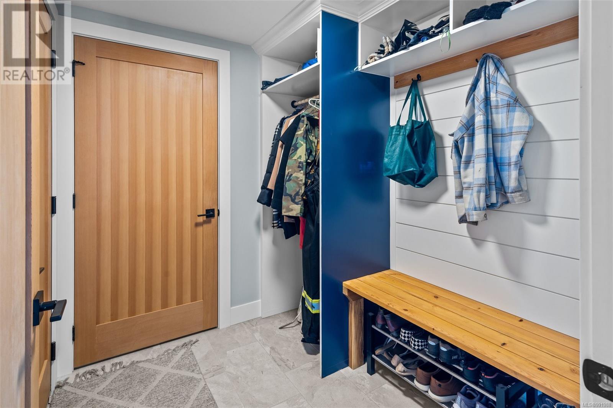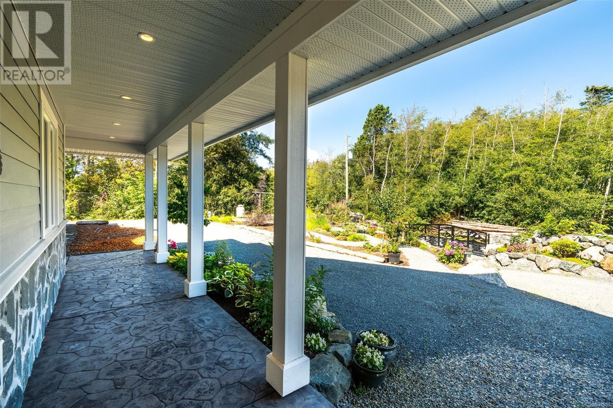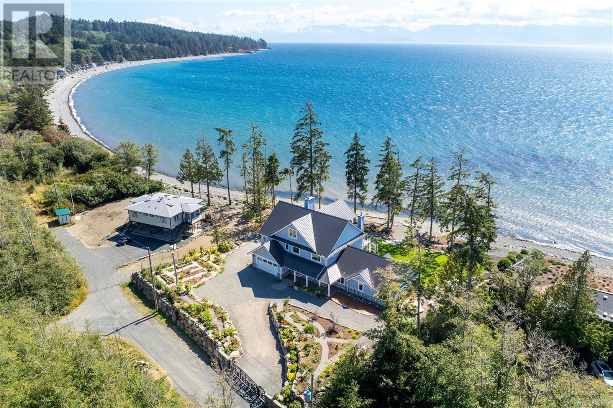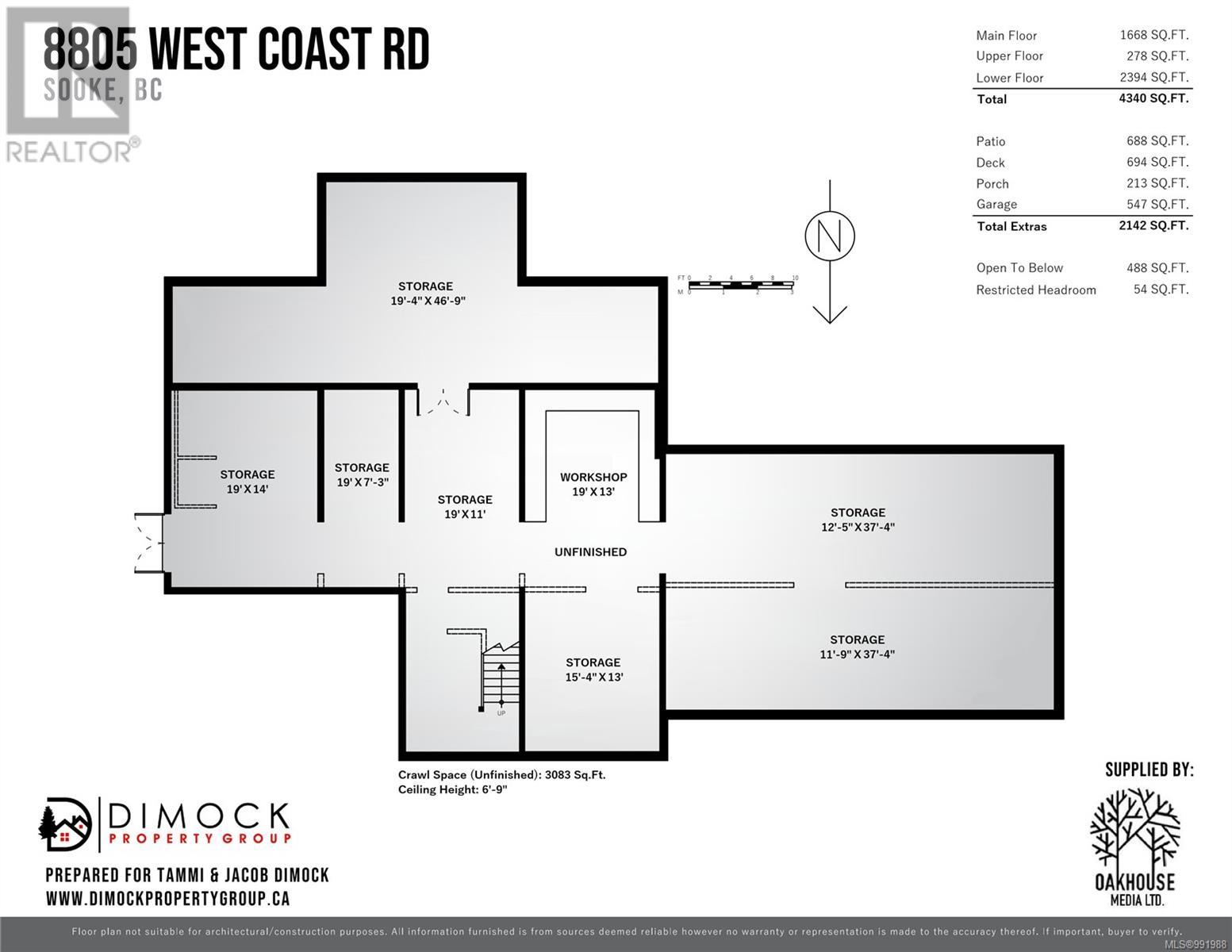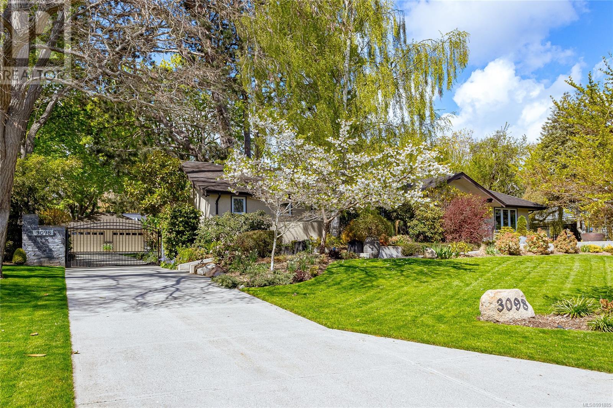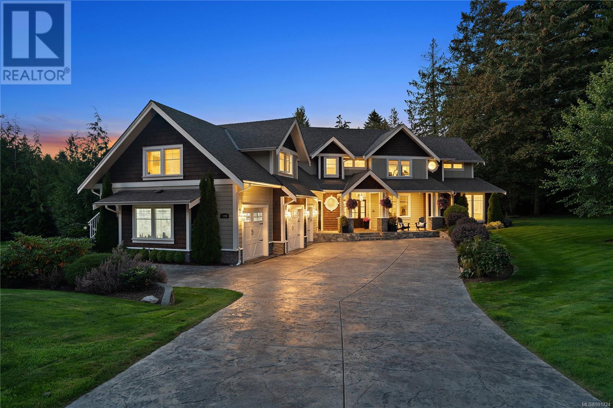Executive OCEANFRONT Estate! Embrace the West Coast lifestyle w/1.14ac of Low Bank Waterfront w/WALK-OUT access to Gordons Beach! Calm & tranquil setting is host to an exquisite 4340sf 2021 built family home. Fully custom design showcases 5BR/4BA, loft, built-in sauna, fam.room w/wet bar, rec.space & more! Sun drenched Southern exposure takes advantage of everchanging ocean scenery from all primary living. Grand entry leads up to main level w/20' T&G vaulted ceiling, hickory HW floor & stunning signature FP. Multi-slide patio door connects to entertainment-size deck w/180' panoramic view of Strait of JDF to Olympics beyond. Gourmet kitchen & quality appl.pkg. Primary w/5-pce spa-inspired ensuite incl: steam shower & soaker tub. Down, find addtl. living quarters providing ample space for family or hosting & full 3000sf crawl. Gated property boasting lush lawns, manicured gardens, A+ hardscape, stamped concrete patios, wood-fired hot tub & pebble beach access w/150'+frontage. This is IT! (id:24212)
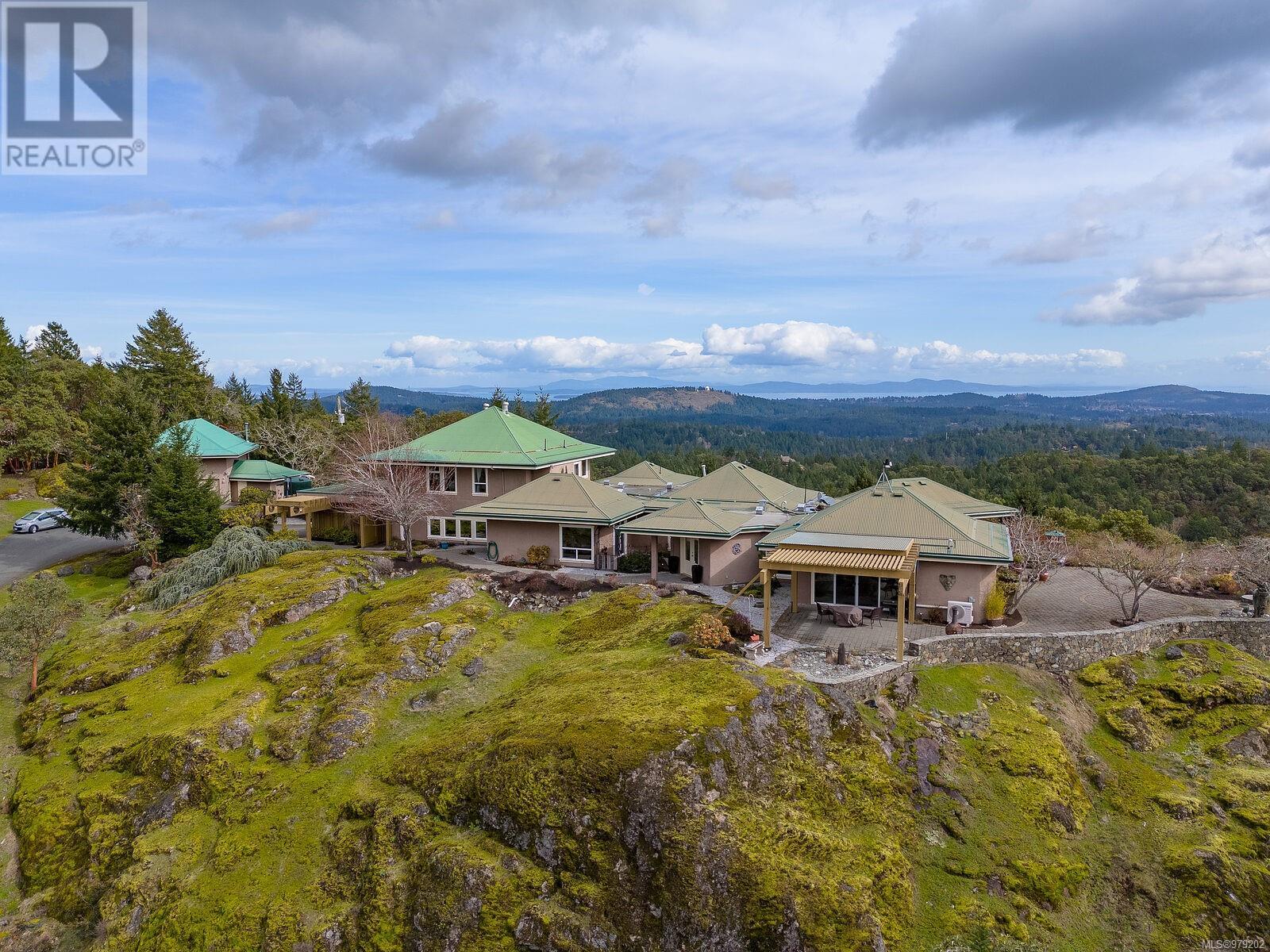 Active
Active
4303 Munn Road, Highlands
$3,200,000MLS® 979202
5 Beds
4 Baths
7320 SqFt





