Perched high on one of Victoria's most prestigious buildings, this one-of-a-kind, 4234 sq ft penthouse offers unparalleled luxury and breathtaking panoramic views. With a rare position that overlooks the dynamic activity of the Inner Harbour, the tranquil waters, and majestic mountain vistas, this home spans East, South, and West, providing views of the Olympic Mountains, Port Angeles, and the iconic Mt. Baker. The open-concept design is flooded with natural light, thanks to expansive windows that frame the ever-changing scenery. Every inch of this residence has been meticulously curated and extensively renovated in 2022, blending sophisticated elegance with modern functionality. The home boasts three luxurious bedrooms, each with its own ensuite bathroom, a stunning media room, and a spacious butler’s pantry off the chef-inspired kitchen. Crafted with the finest materials, the property features engineered flooring with a ¾” plywood base for exceptional stability, locally sourced marble, and high-end appliances. High-tech elements such as an integrated Whole House electrical system, electric window blinds, and heat pumps ensure both convenience and comfort. The building itself is regarded as one of the best in Victoria, offering exclusive amenities such as a concierge, a common entertainment room with a pool table, outdoor BBQ area, gym, hot tub, sauna, and even a dog-washing facility. Additional luxuries include four parking stalls in a secure, heated underground garage and two oversized storage lockers. This penthouse epitomizes the pinnacle of refined living in Victoria, combining space, style, and spectacular surroundings. (id:24212)
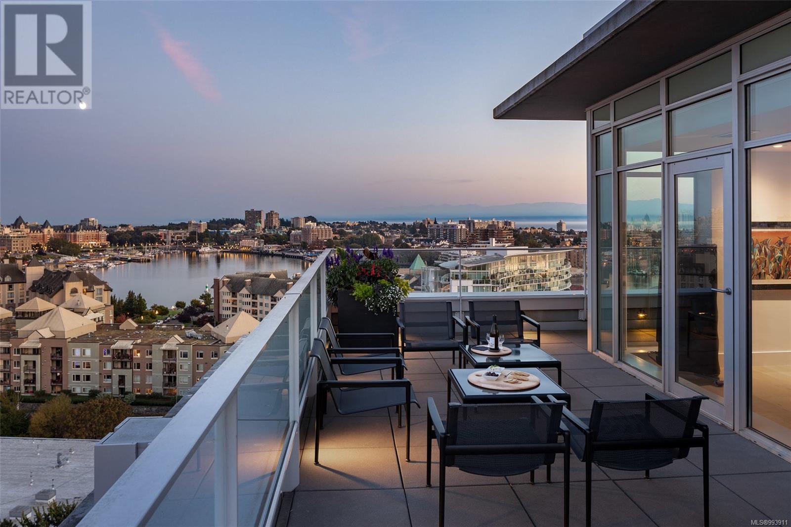









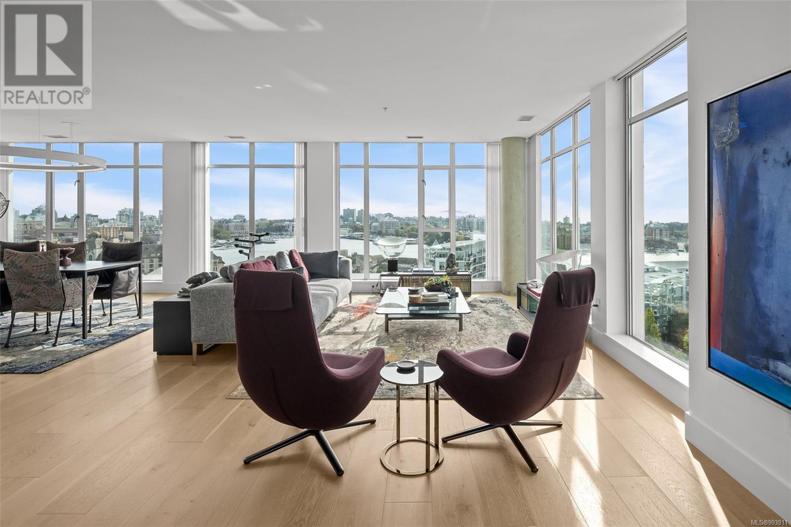









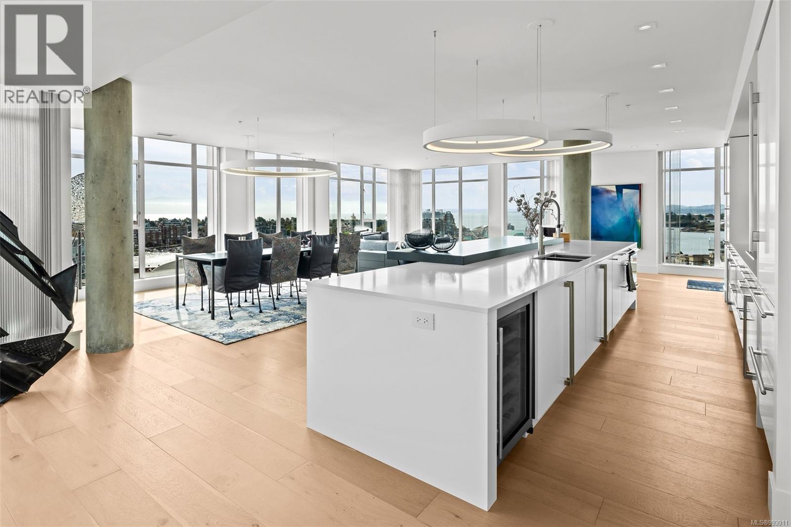











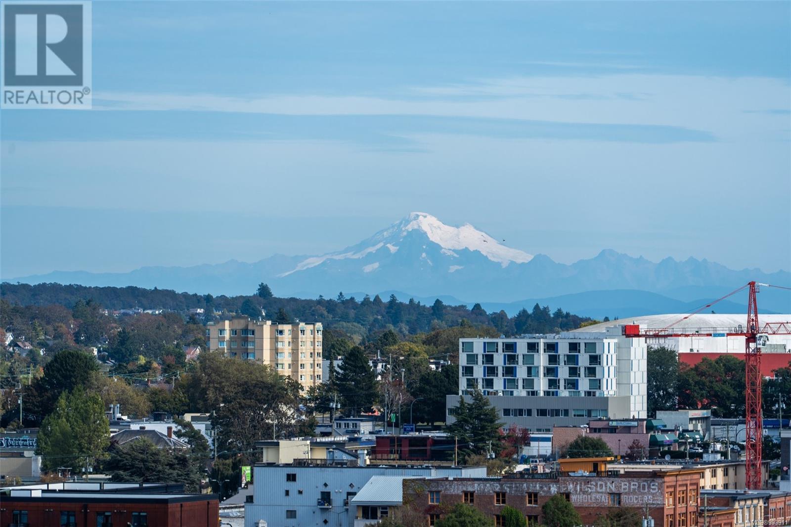


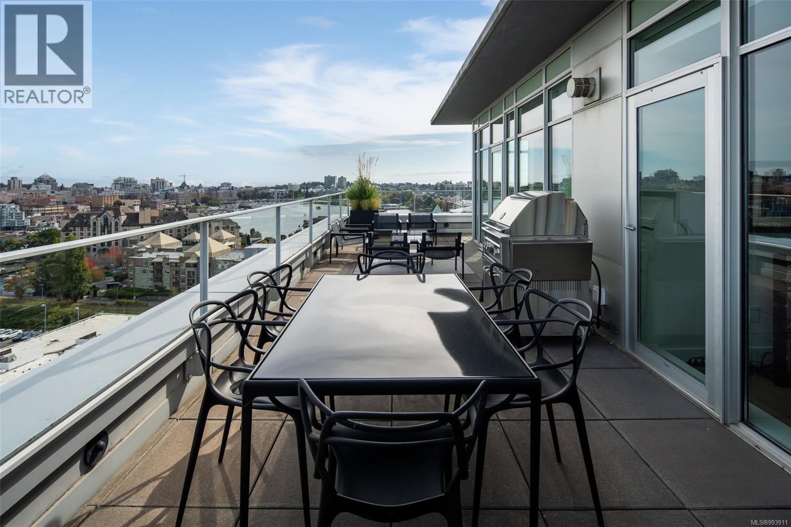









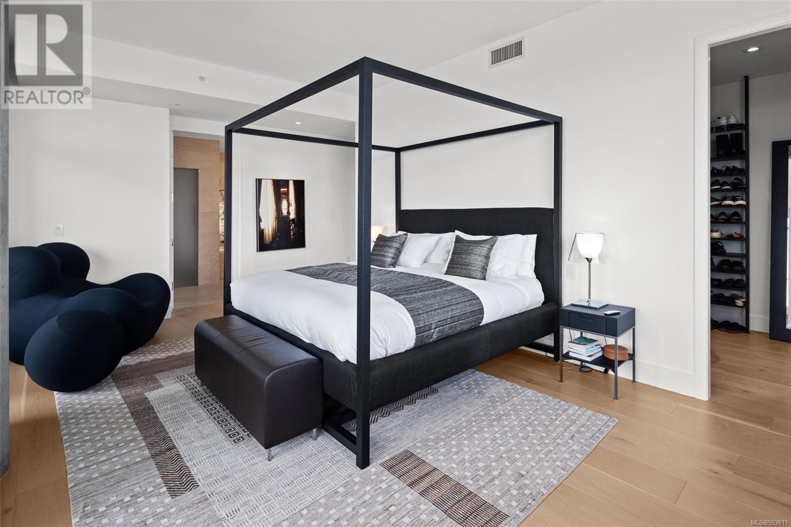
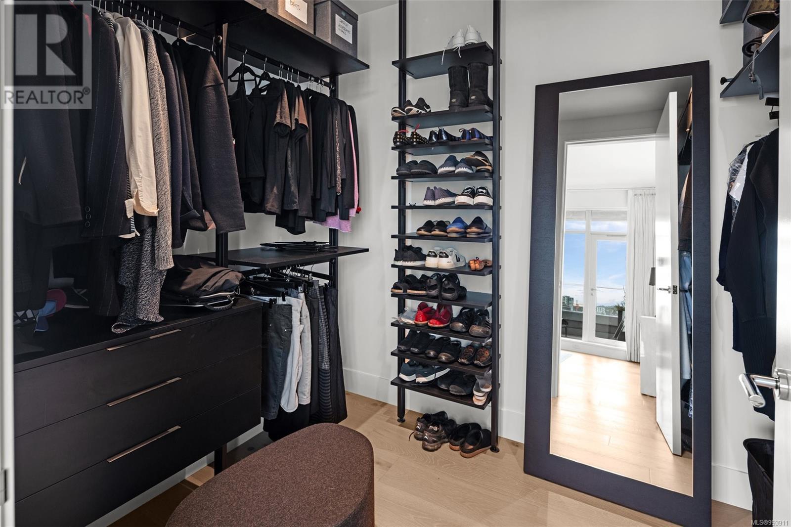




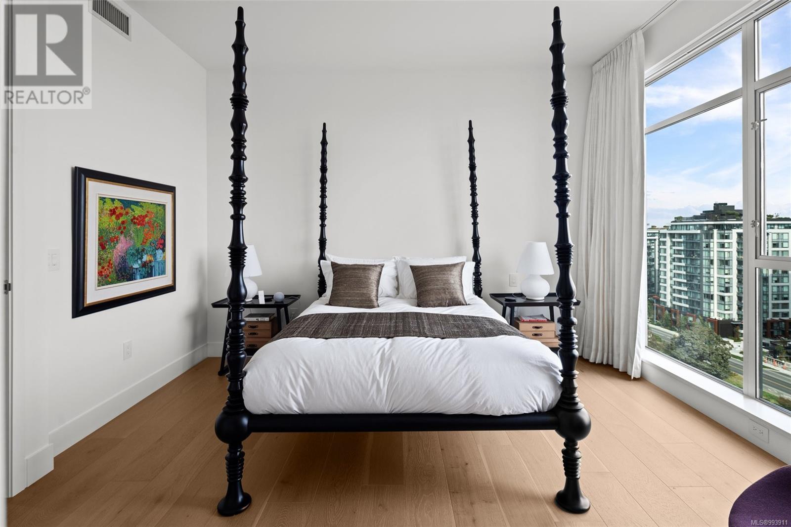






























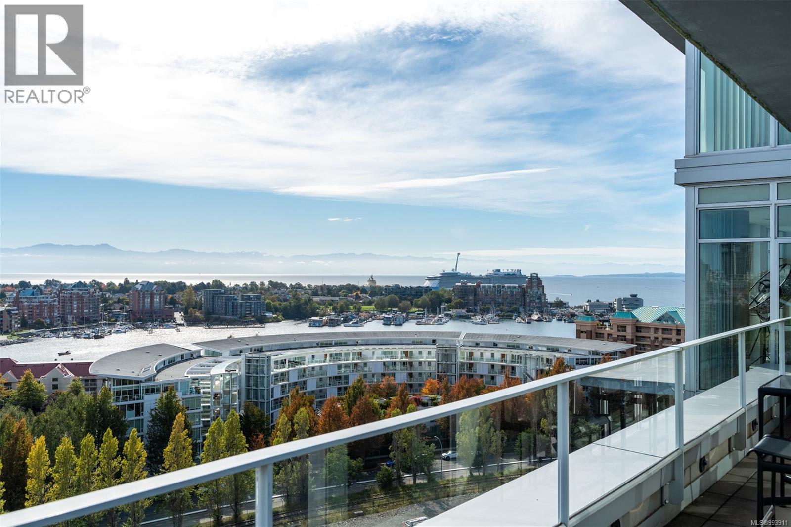


MLS® 993911
909/910 100 Saghalie Road, Victoria, British Columbia
$5,500,000
3 Beds 4 Baths 4234 SqFt
Home » Victoria Real Estate Listings » 909/910 100 Saghalie Road, Victoria
- Full Address:
- 909/910 100 Saghalie Road, Victoria, British Columbia
- Price:
- $ 5,500,000
- MLS Number:
- 993911
- List Date:
- April 2nd, 2025
- Neighbourhood:
- Songhees
- Lot Size:
- 4906 ac
- Year Built:
- 2009
- Taxes:
- $ 18,430
- Ownership Type:
- Condo/Strata
- Stata Fees:
- $ 2,761
Property Specifications
- Bedrooms:
- 3
- Bathrooms:
- 4
- Appliances:
- Washer, Refrigerator, Stove, Dryer
- Air Conditioning:
- Air Conditioned
- Heating:
- Heat Pump
- Fireplaces:
- 1
Interior Features
- Architectural Style:
- Contemporary
- Zoning:
- Multi-Family
- Garage Spaces:
- 4
Building Features
- Finished Area:
- 4234 sq.ft.
- Main Floor:
- 4234 sq.ft.
- Rooms:
Floors
- View:
- City view, Mountain view, Ocean view
- Lot Size:
- 4906 ac
Land
Neighbourhood Features
- Amenities Nearby:
- Family Oriented, Pets Allowed With Restrictions
Ratings
Commercial Info
Location
Neighbourhood Details
Listing Inquiry
Questions? Brad can help.
Agent: Marijane SmithBrokerage: Newport Realty Ltd.
The trademarks MLS®, Multiple Listing Service® and the associated logos are owned by The Canadian Real Estate Association (CREA) and identify the quality of services provided by real estate professionals who are members of CREA” MLS®, REALTOR®, and the associated logos are trademarks of The Canadian Real Estate Association. This website is operated by a brokerage or salesperson who is a member of The Canadian Real Estate Association. The information contained on this site is based in whole or in part on information that is provided by members of The Canadian Real Estate Association, who are responsible for its accuracy. CREA reproduces and distributes this information as a service for its members and assumes no responsibility for its accuracy The listing content on this website is protected by copyright and other laws, and is intended solely for the private, non-commercial use by individuals. Any other reproduction, distribution or use of the content, in whole or in part, is specifically forbidden. The prohibited uses include commercial use, “screen scraping”, “database scraping”, and any other activity intended to collect, store, reorganize or manipulate data on the pages produced by or displayed on this website.
Multiple Listing Service (MLS) trademark® The MLS® mark and associated logos identify professional services rendered by REALTOR® members of CREA to effect the purchase, sale and lease of real estate as part of a cooperative selling system. ©2017 The Canadian Real Estate Association. All rights reserved. The trademarks REALTOR®, REALTORS® and the REALTOR® logo are controlled by CREA and identify real estate professionals who are members of CREA.
Similar Listings
There are currently no related listings.


