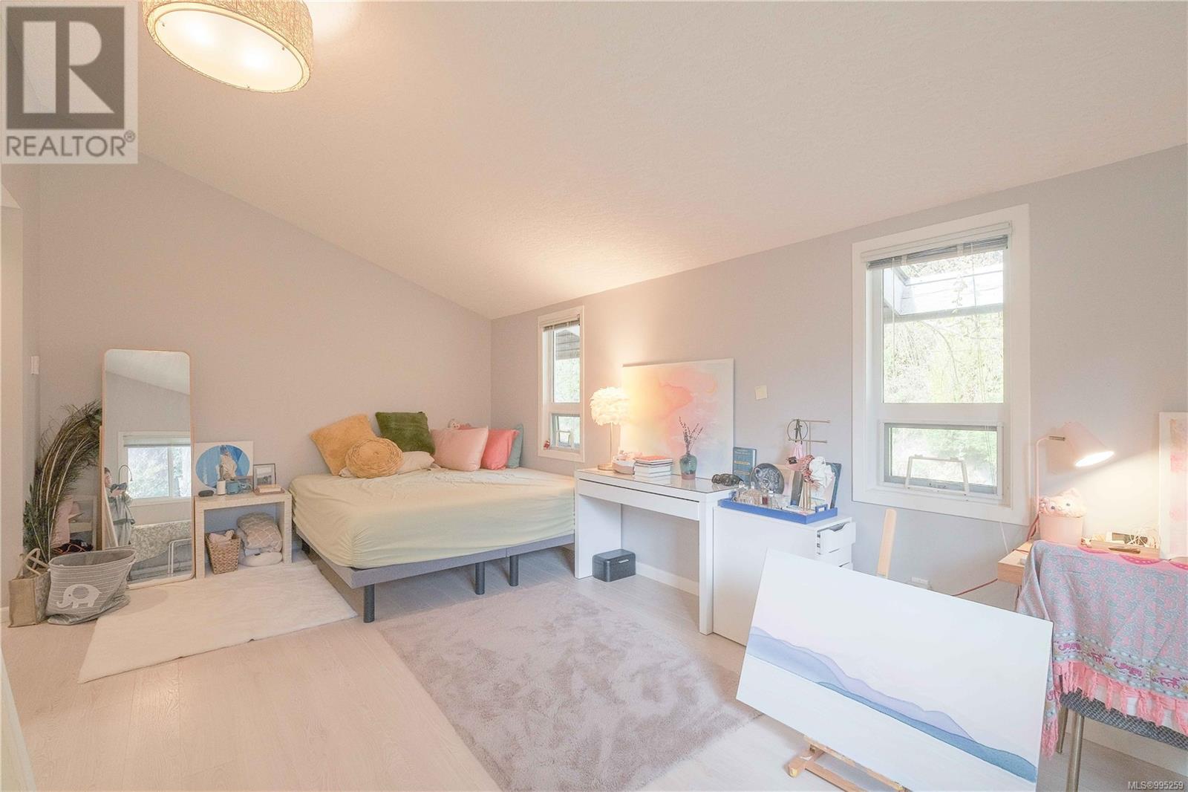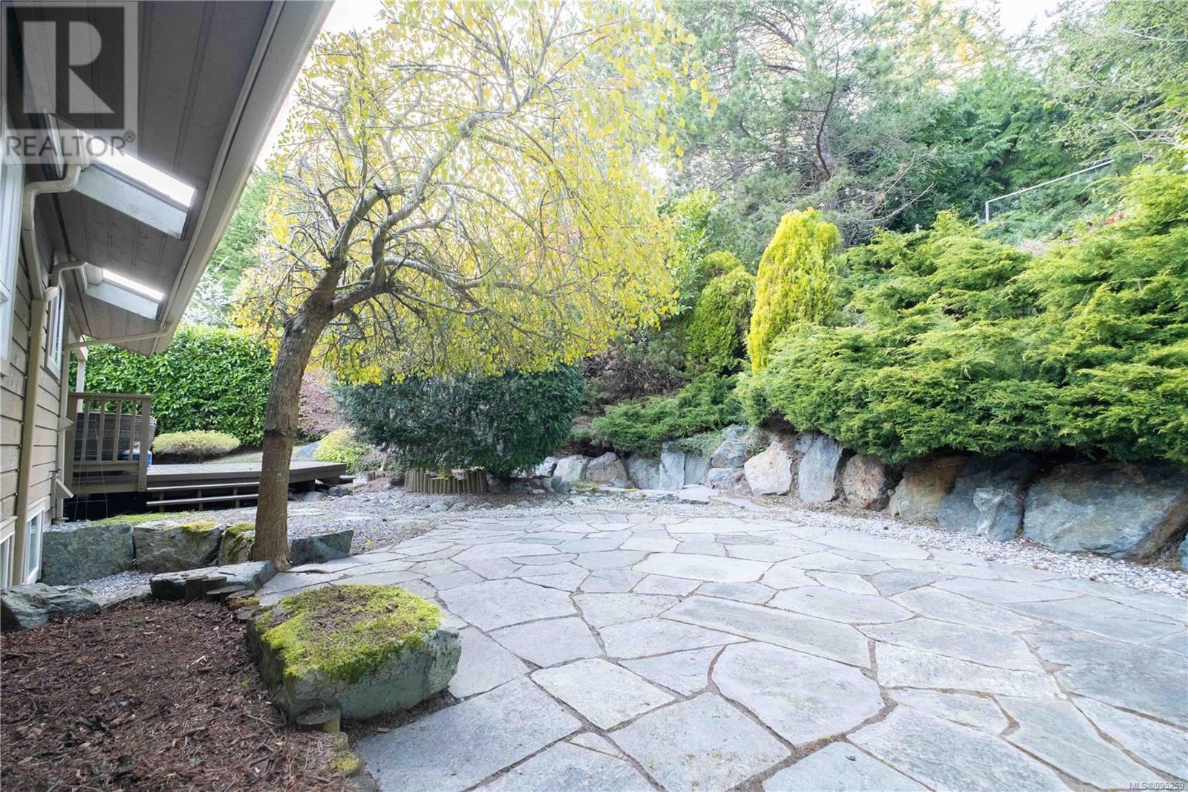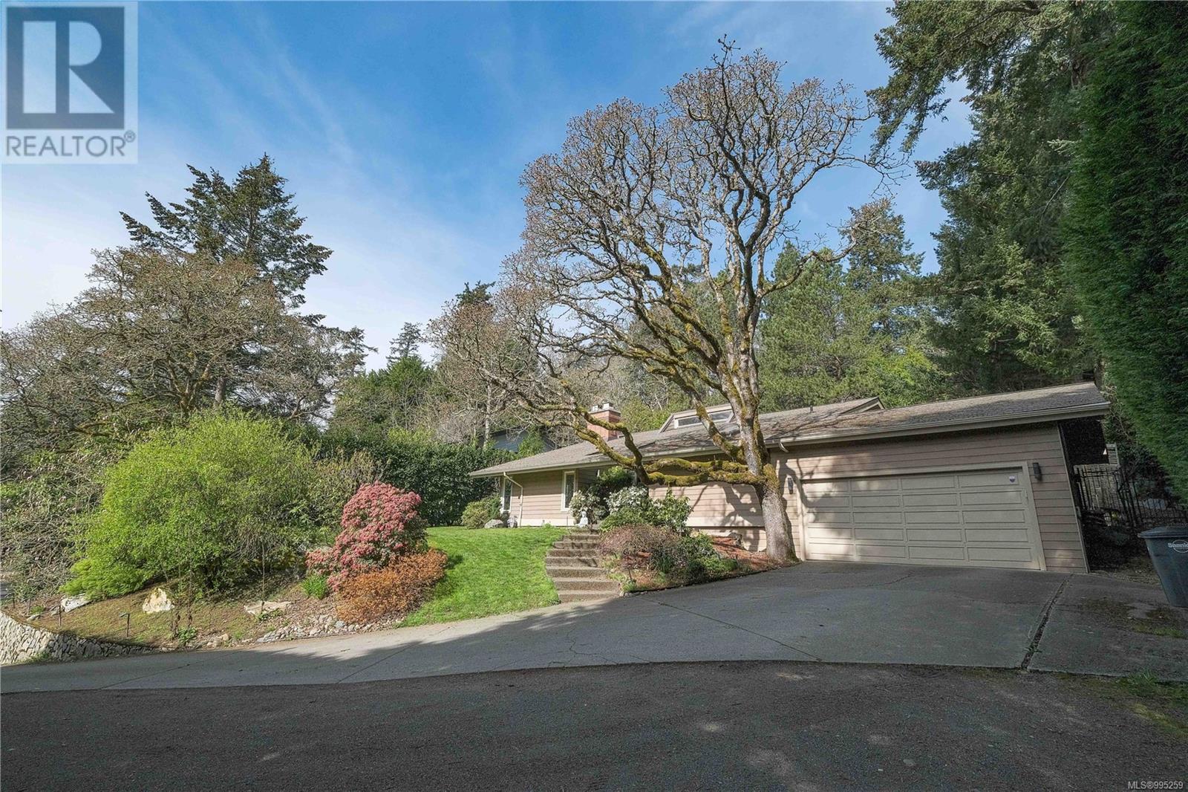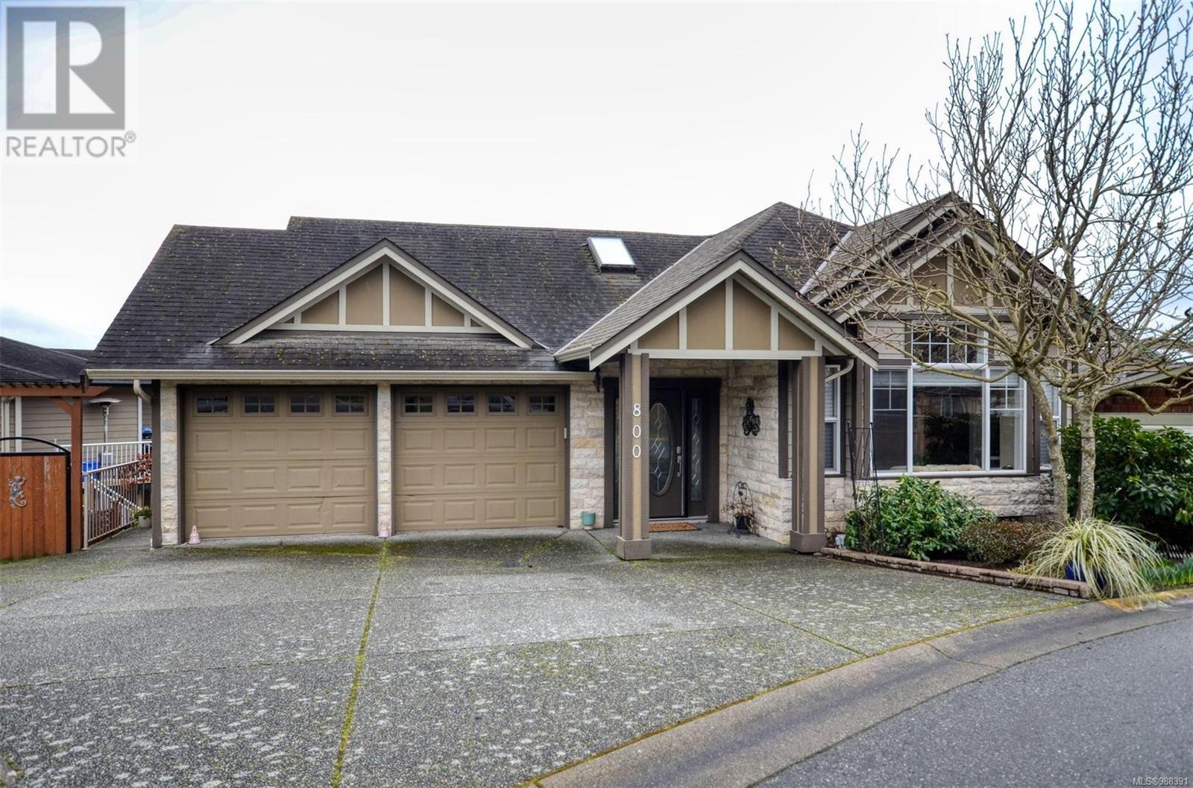Set on an elevated, private lot in the heart of Broadmead, this West Coast-style residence offers a rare combination of architectural charm, thoughtful renovations, and serene natural surroundings. From the moment you enter, the cedar-paneled vaulted ceilings, skylights, and open-concept layout create a sense of warmth and light throughout the home. The professionally renovated kitchen features quartz countertops, tiled backsplash, stainless steel appliances, a center island, and a natural gas stove—perfectly suited for culinary enthusiasts. The adjoining family room opens via French doors to an expansive deck ideal for outdoor dining and entertaining. The primary suite is a true retreat, complete with a luxurious ensuite that includes a freestanding tub, custom shower, and elegant tile finishes. Additional living areas offer exceptional flexibility: a sunlit living room currently used as a painting studio, a spacious entertainment room downstairs formerly used as a private yoga/dance studio, two more bedrooms, two full bathrooms, and a generous den or office that can serve as a fourth bedroom. Three fireplaces—two gas and one electric—add comfort and energy efficiency, while the stately stone surrounds complement the home's natural materials. Outside, the mature landscaping showcases a curated Japanese garden, featuring established maple trees, flowering plants, and tranquil seating areas that enhance the peaceful atmosphere. Located close to Broadmead Village, Lochside Trail, schools, parks, and public transit, this unique property offers a rare opportunity to enjoy both privacy and convenience in one of Victoria’s most sought-after neighborhoods. (id:24212)
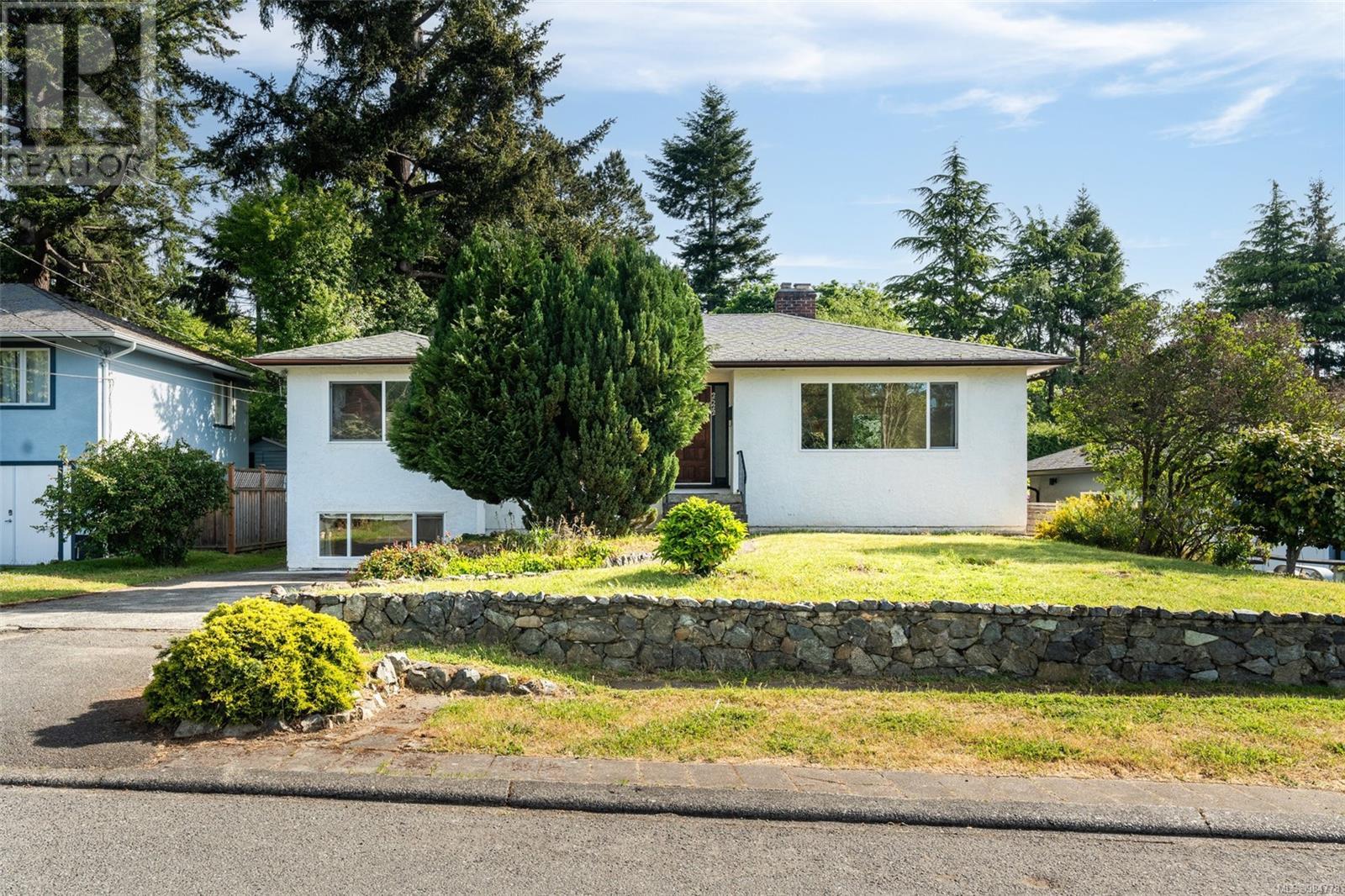 Active
Active
2522 Kilgary Place, Saanich
$1,398,000MLS® 984778
7 Beds
3 Baths
3396 SqFt















