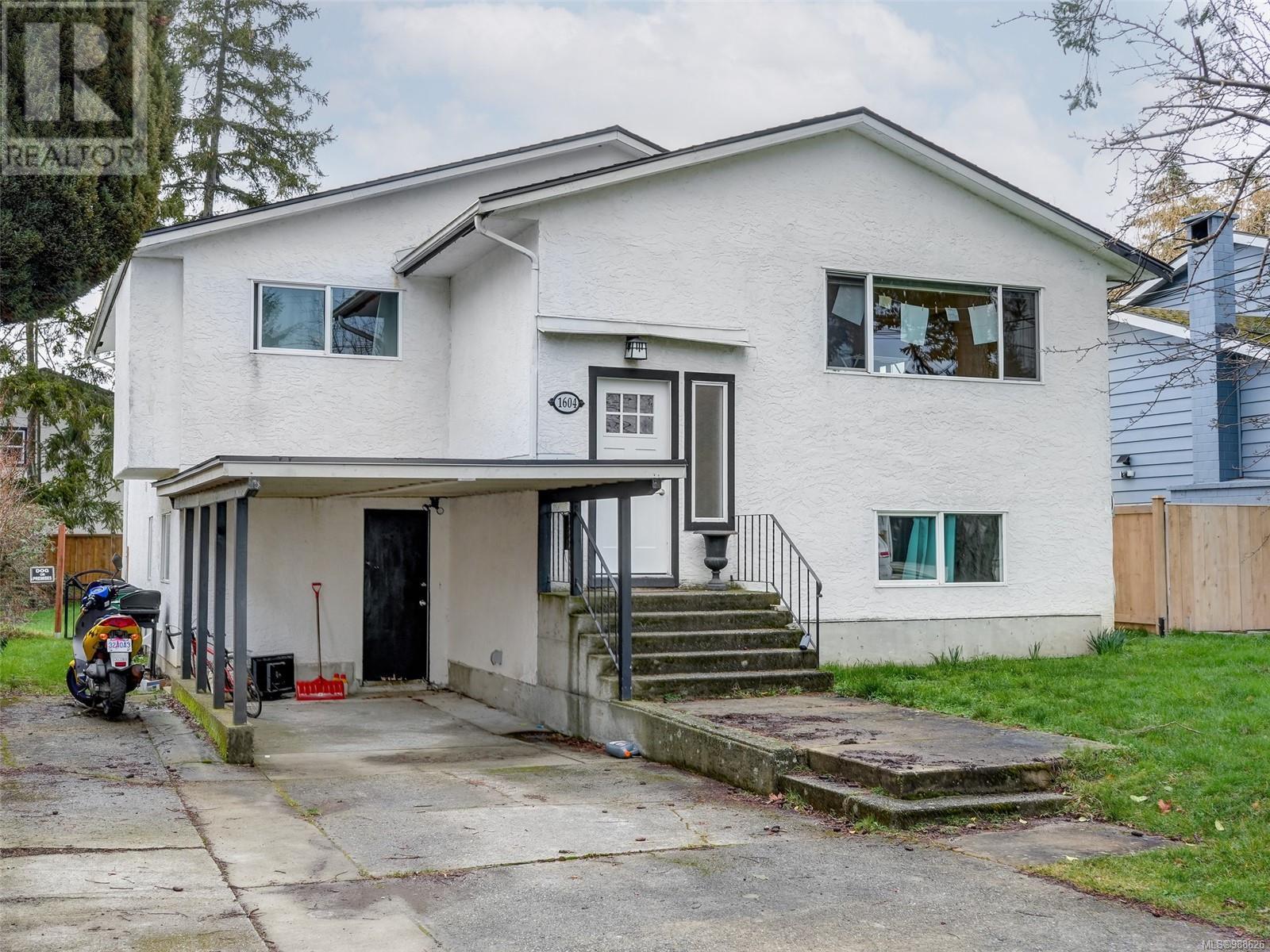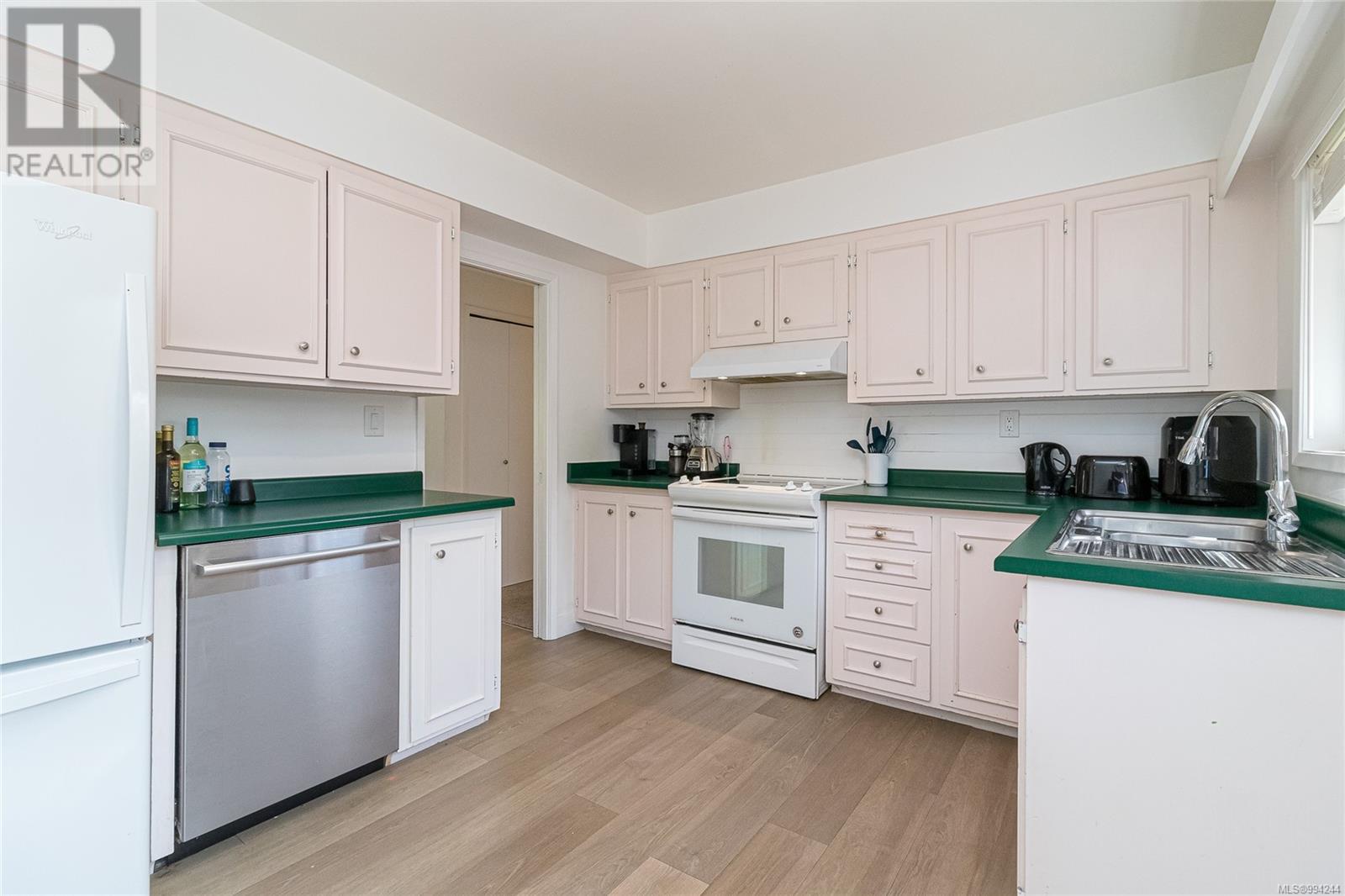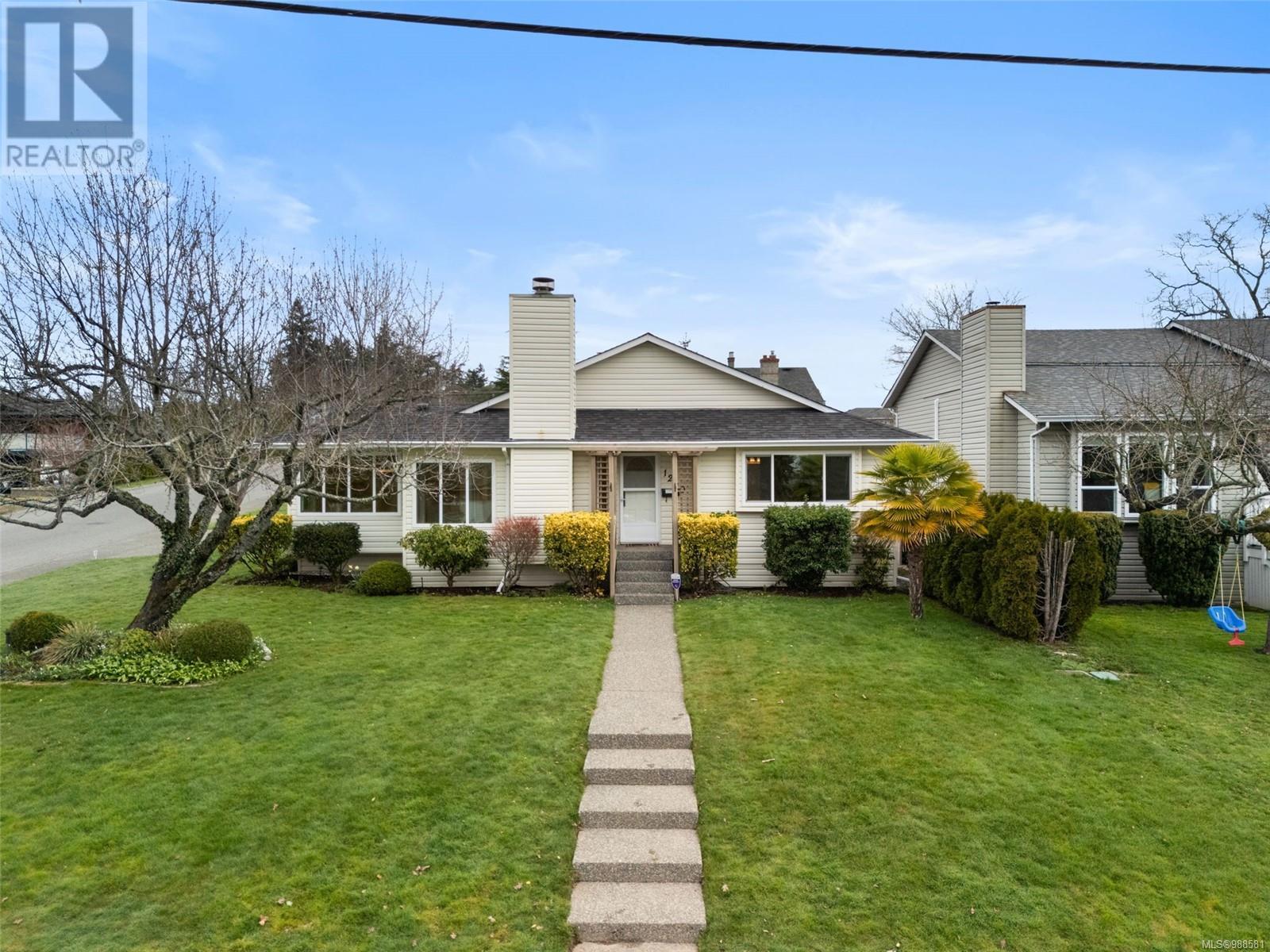Priced for a quick sale, this spacious family home offers 3 bedrooms and 2 bathrooms on the main floor so there's room for everyone or to grow your family!! The large living room combined with the dining room opens out to the lovely deck and into the very private, fenced back yard that’s perfect for your children and pets. The kitchen also opens onto the deck and offers the opportunity to expand the kitchen in a number of logical ways. Downstairs you’ll find a very functional 1 bedroom suite, complete with its own laundry. That entire space could be used by the main floor dweller also if needed. This terrific home is located on Woodhall Drive which is actually a no through cul-de-sac so traffic is limited to that of the street. It’s in a very sought after location on the east side of Christmas Hill in Saanich East is conveniently near to main commuting routes in all directions. You’ll find it’s within walking distance to numerous public and private schools, parks, walking trails, shopping, restaurants, professional amenities etc. The home has been updated in recent years with vinyl thermal pane windows, a gas furnace and fireplace. Add a heat pump for air conditioning if you wish. The roof and perimeter drains were also done in the not so distant past. Come and garden to your hearts content and revive the flower beds to their former glory as there a many perennials and bulbs! House the lawn mower in the shed and use the extra parking space for your RV!. (id:24212)
 Active
Active
1604 San Juan Avenue, Saanich
$1,111,688MLS® 988626
5 Beds
3 Baths
2323 SqFt
















































