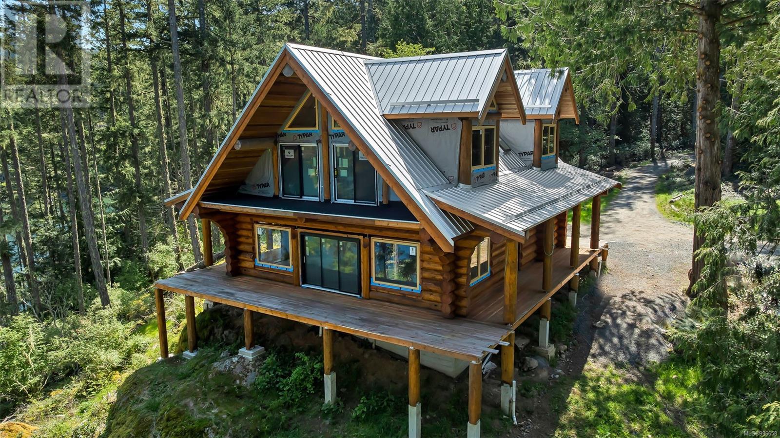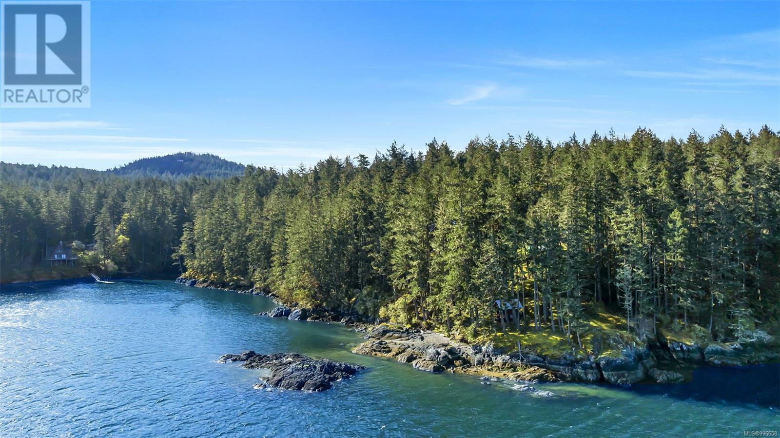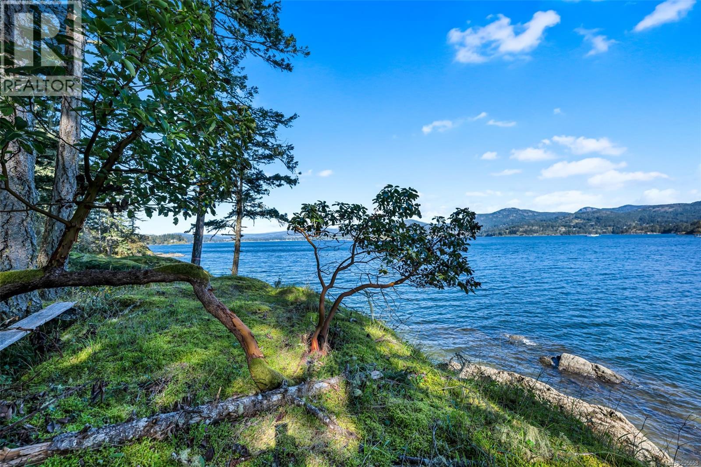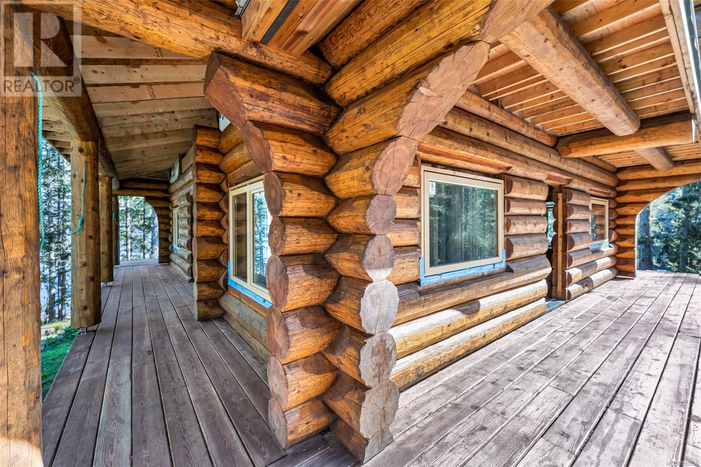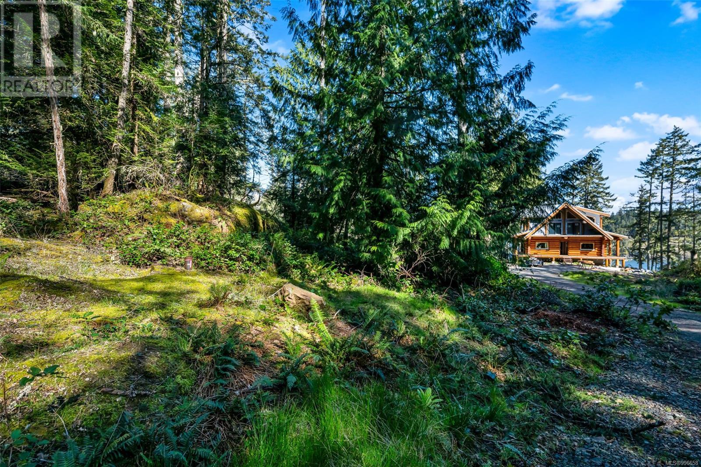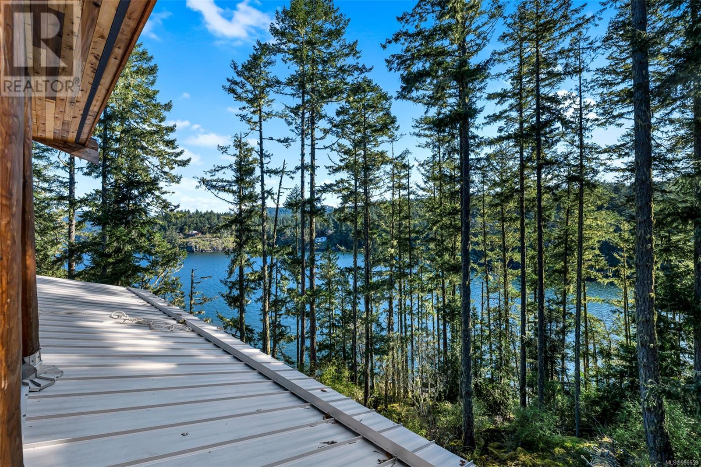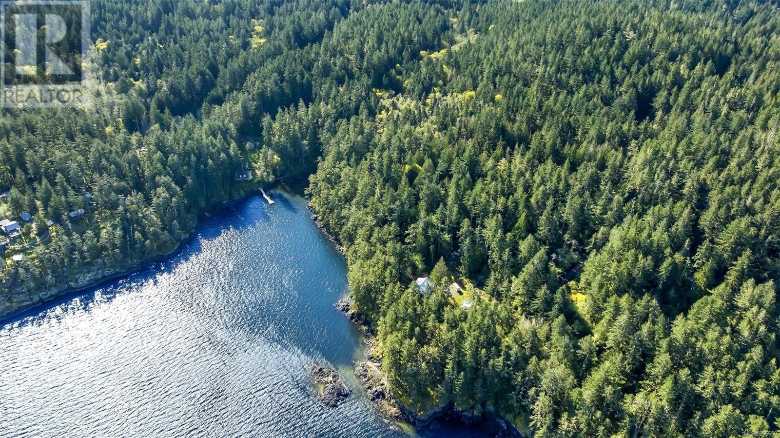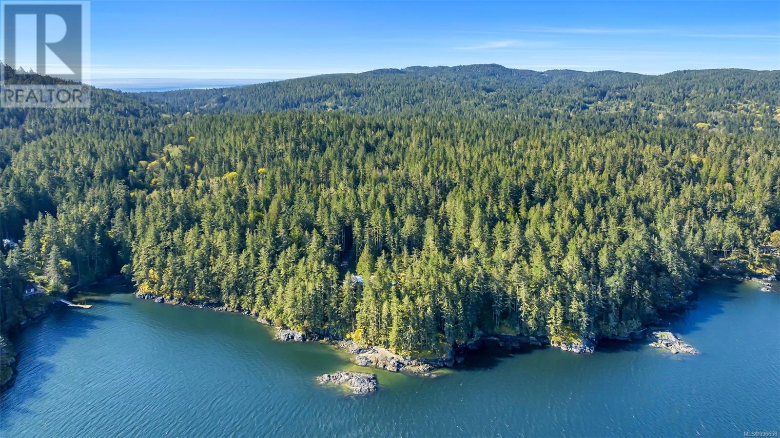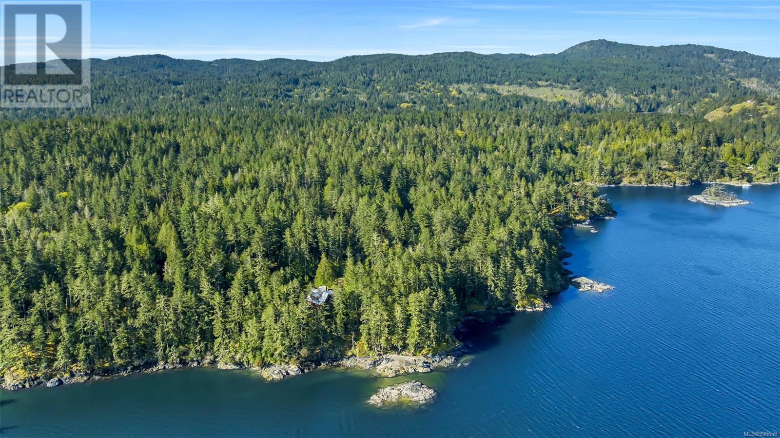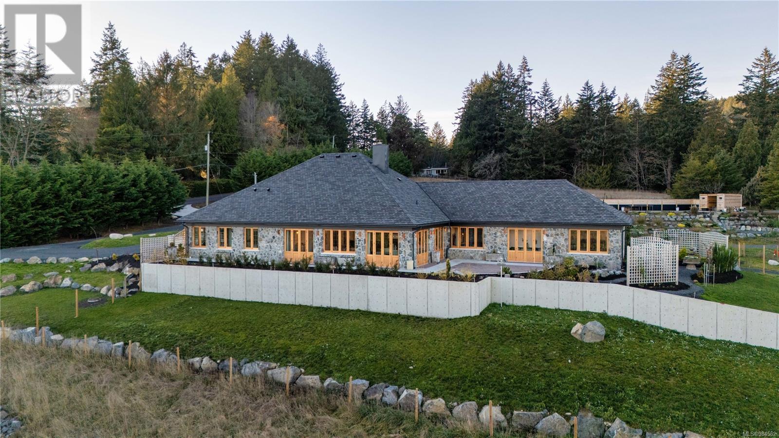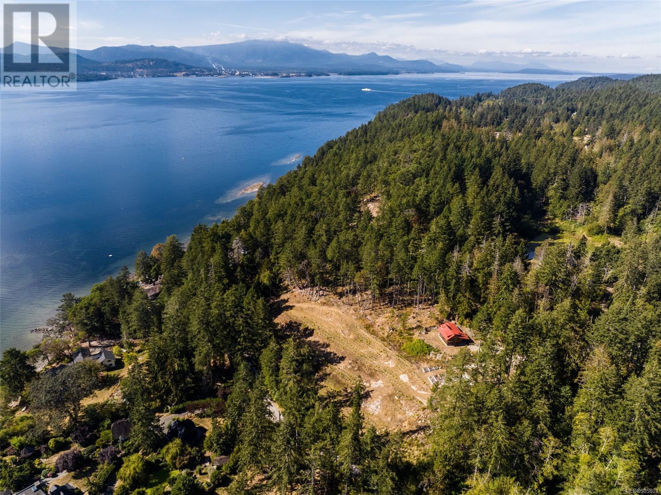A Rare Opportunity – Forested 5 acre Ocean Retreat with Shared Vision and Untouched Beauty! What started as a simple thought— “Why don’t I get others to go in with me – buy the property and subdivide it?”—became OROBOROS PROPERTIES LIMITED, a family dream turned into a shared legacy of over 64 acres in common. This is more than just property; it’s a community rooted in respect for nature, sustainability, and vision. Nestled in an untouched, old-growth forest not logged in over 60 years, some of the trees are over 150 years old. Within this unique strata community, a partially finished custom log home sits perched on a rocky ledge, perfectly positioned for sweeping ocean views, mountain vistas, and awe-inspiring sunsets. The great room, open to the upper floor and wrapped in glass, is designed to capture natural light and landscape. Finish the home your way to suit your lifestyle. The Commons offer forested trails, a man-made pond once used for swimming and stocked with carp (now awaiting revitalization), and a seasonal stream that brings movement and serenity. The pond also serves as a water source with fire hydrant access. Sustainable living is built in selective logging, firewood collection, and use of shared equipment (backhoe, woodchipper). Included in the sale: 1/7 ownership of a separate 10-acre fee-simple lot—a reserve for emergency funding or potential income (logging or tree farming). Strata-owned power line and road access are maintained year-round by a rotating manager and service crew. Secluded yet accessible—just 45 minutes to downtown and 30 to Victoria General Hospital. Motto: Protect. Enhance. Pass It On. Step into a legacy built on vision, community, and care. (id:24212)
 Active
Active
7178 Mark Lane, Central Saanich
$3,950,000MLS® 985070
3 Beds
4 Baths
7159 SqFt

