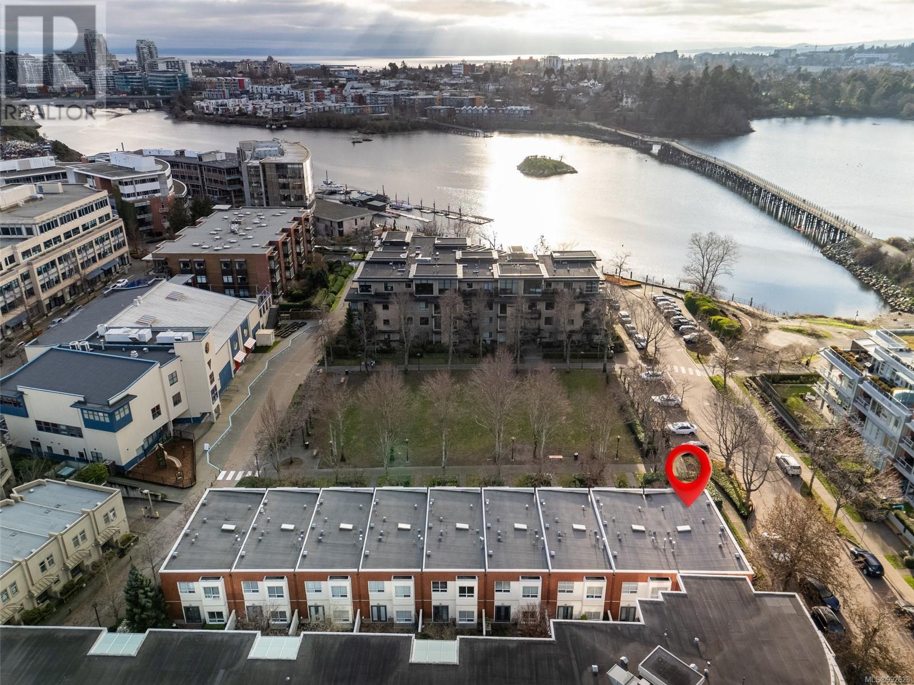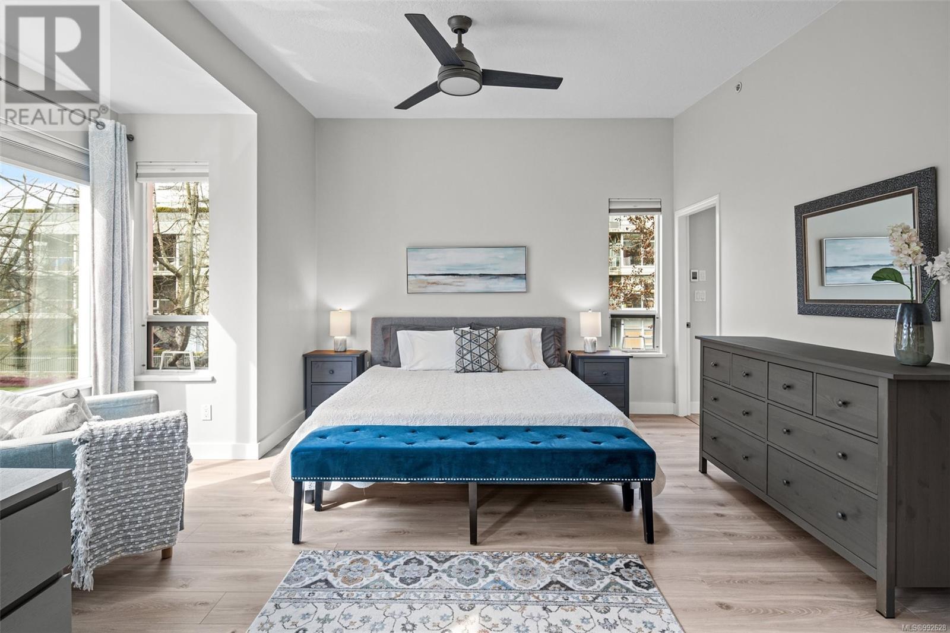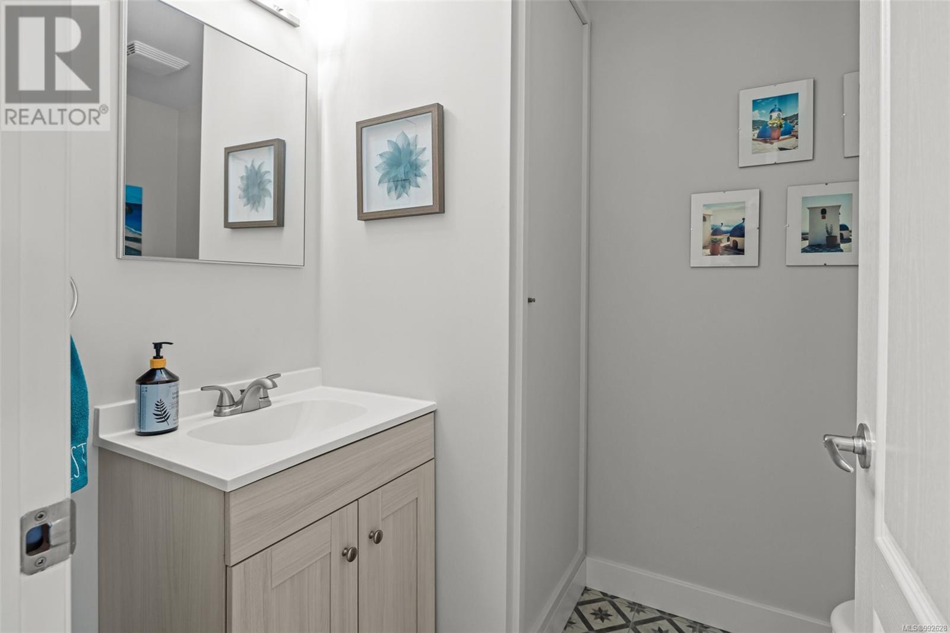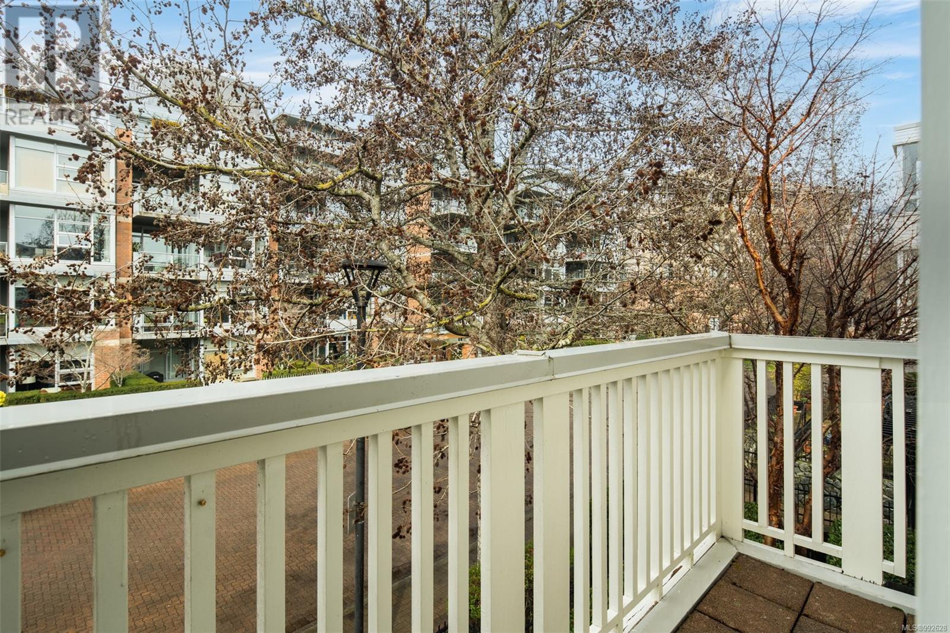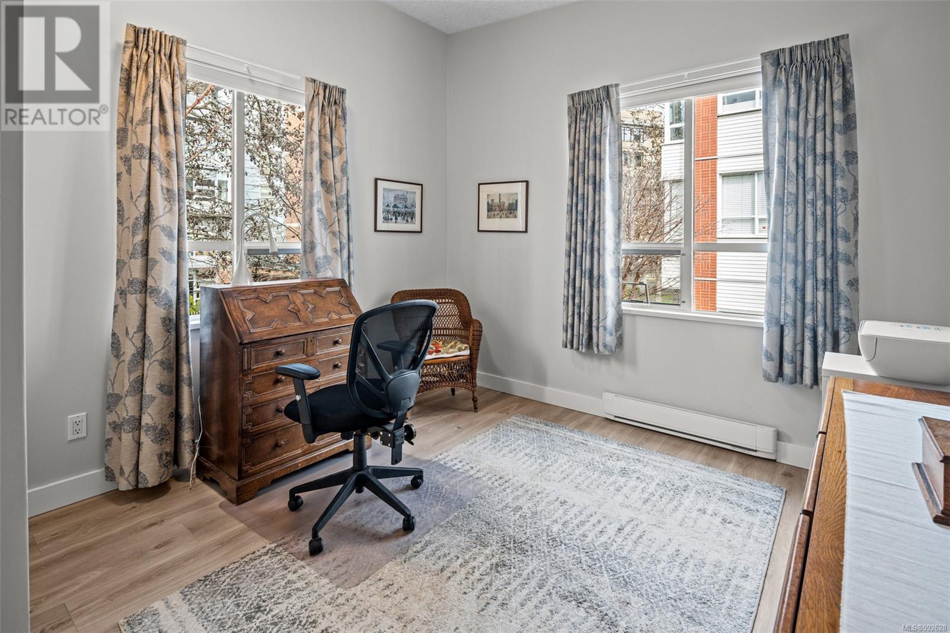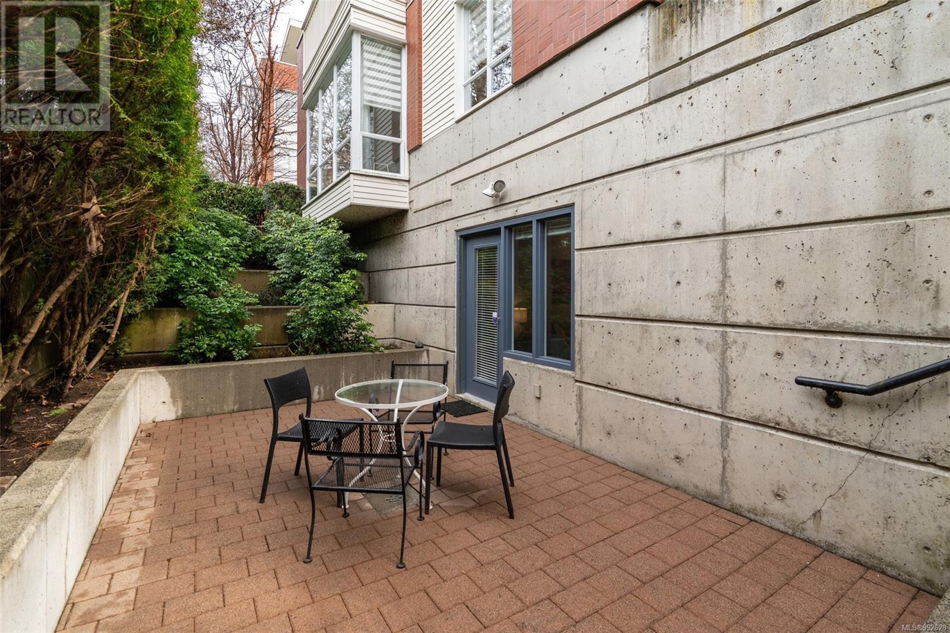In the prestigious Selkirk waterfront enclave, this sophisticated corner townhome offers a seamless blend of refined elegance, incredible upgrades, and low-maintenance luxury—all in one of Victoria’s most walkable and vibrant urban settings. From your gated, landscaped courtyard entrance to the private two-car EV-ready garage with secure underground access, every element speaks to a lifestyle of ease, comfort, and elevated living. Step inside to discover a sunlit interior designed for effortless entertaining. The open-concept living and dining space is anchored by a gas fireplace and sets the stage for the rest of the home. The chef’s kitchen is a masterpiece, featuring quartz countertops, a full pantry, reverse osmosis water filtration, and a curated suite of premium appliances that opens onto a private patio—perfect for evenings spent dining al fresco or entertaining family & friends. Upstairs, the primary suite delivers a boutique hotel experience with double closets by Incredible Closets and serene park/water views. The lavish en-suite and separate main bath both offer radiant heated floors, heated towel rails, and designer fixtures. Two additional bedrooms provide flexible space for guests or a home office, while the lower-level flex room creates even more opportunity for work, wellness, or relaxation with its own private patio. High-efficiency baseboard heating, LED lighting, newer laminate flooring, and indulgent updates in every corner of the home reflect thoughtful attention to detail and pride of ownership. This pet-friendly home (no size restrictions) is ideal for the executive buyer seeking lock-and-leave simplicity without compromising on space, quality, or location. With cafés, fine dining, and the Galloping Goose Trail just steps away—and the waterfront always within reach—this exceptional offering is a rare opportunity to live beautifully in one of the city’s most coveted communities. Your elevated urban lifestyle begins here. (id:24212)
 Active
Active
6 60 Dallas Road, Victoria
$1,295,000MLS® 993609
2 Beds
3 Baths
2174 SqFt

